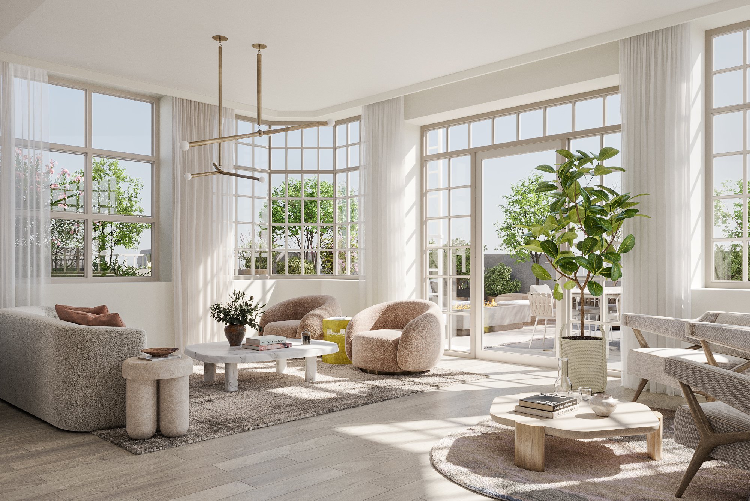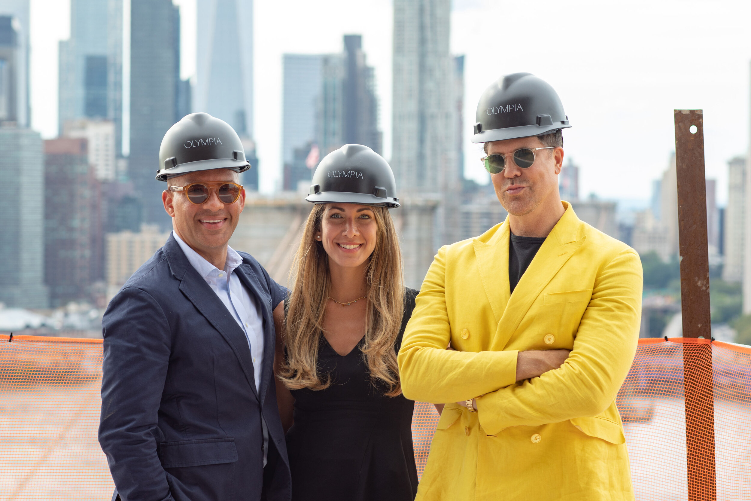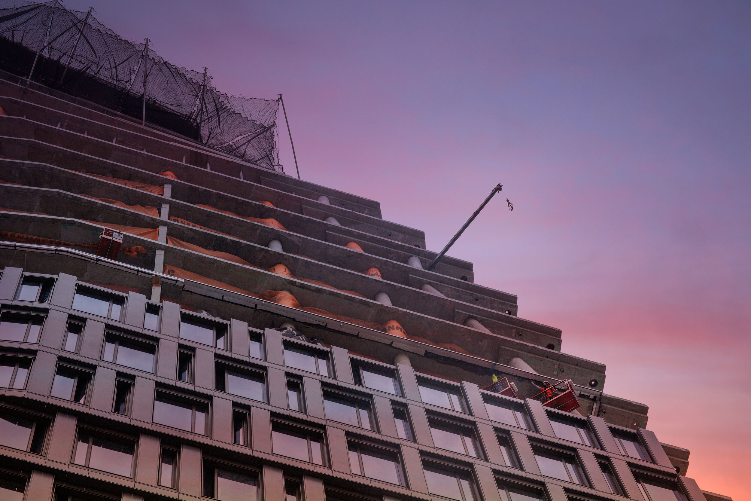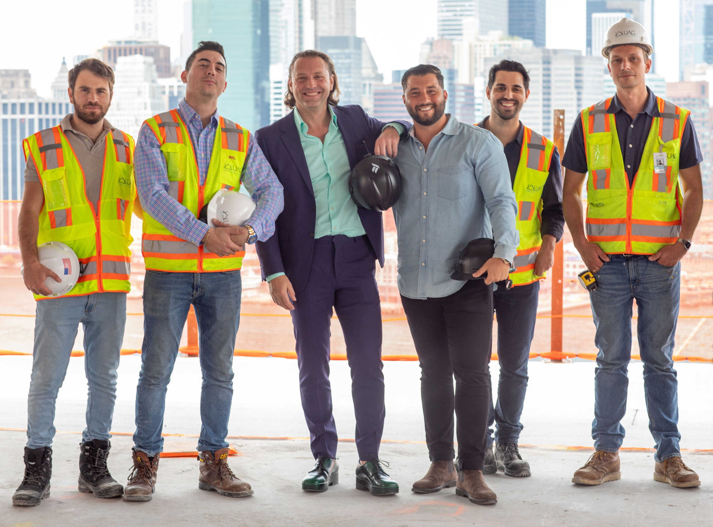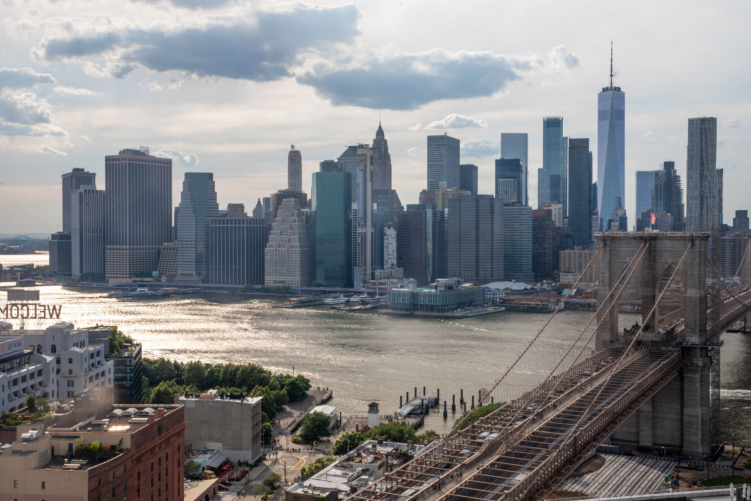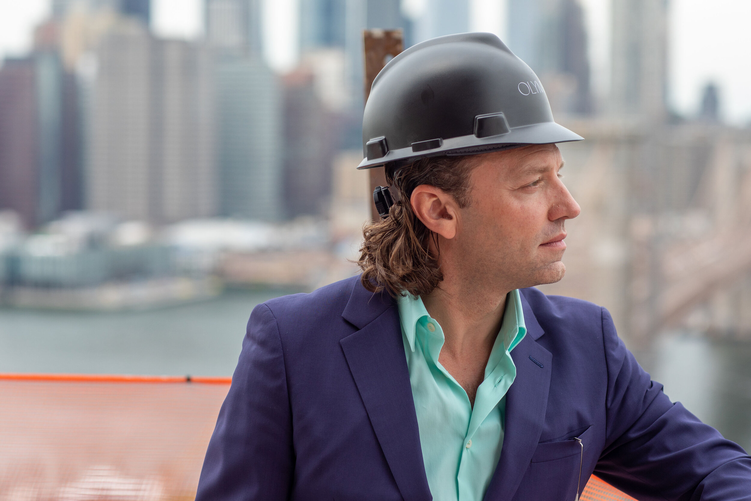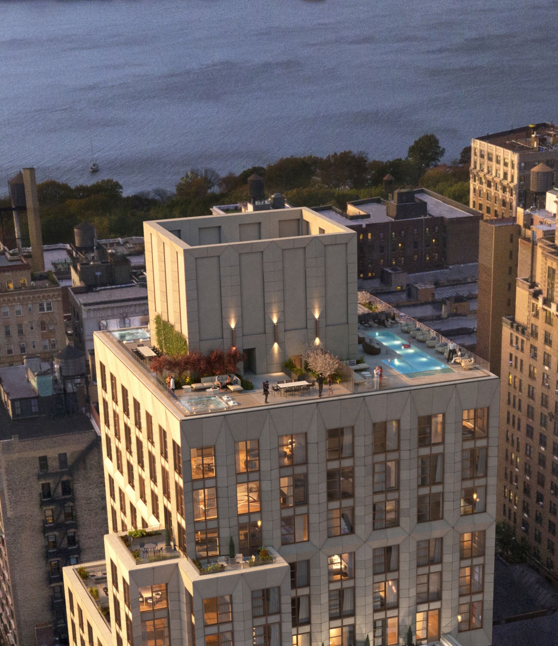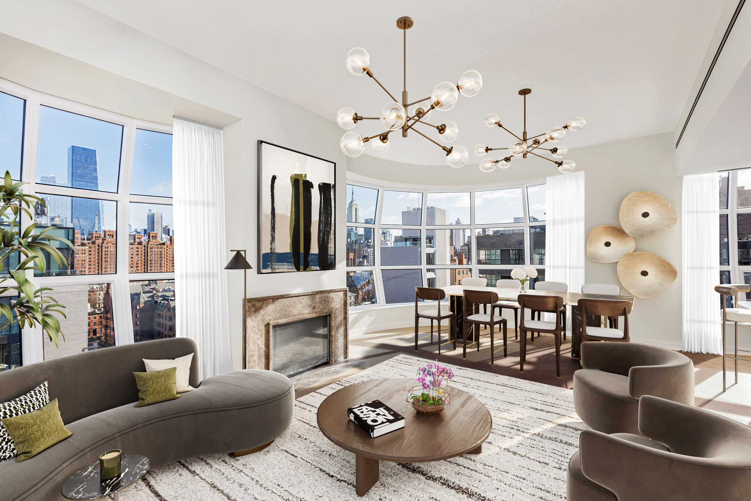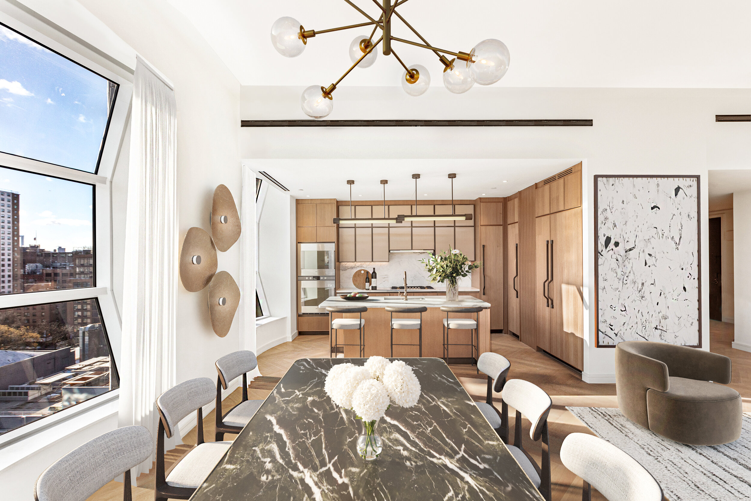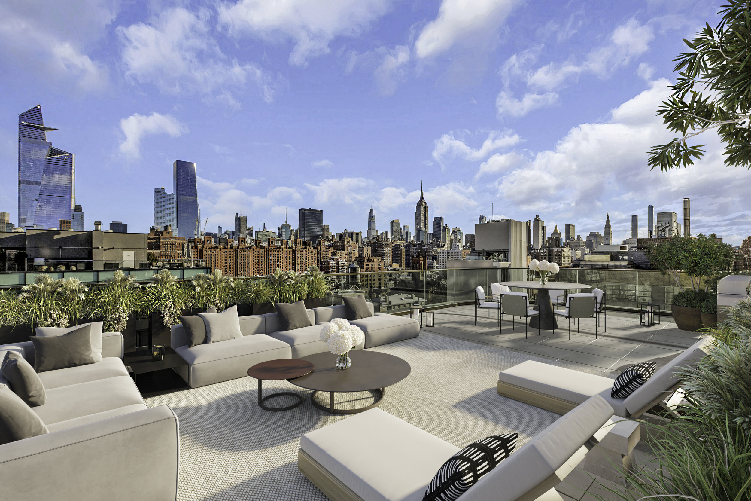220 East 9th Street, Downtown's Next Iconic Condo, Now Under Construction
Downtown Manhattan is about to welcome a striking new addition with the arrival of 220 East 9th Street—a boutique, architecturally distinct condominium that blends classic industrial charm with modern luxury. Rising at the convergence of Astor Place, the East Village, NoHo, and Greenwich Village, this red-brick gem from Arcus, the team behind 150 Wooster and The Wythe Lane Townhouses, is designed to stand the test of time. The hand-laid façade features oversized arched and factory-style windows, nodding to the area’s iconic loft aesthetic while offering a refined residential experience unlike anything else on the market.
Inside, each of the 18 one- to four-bedroom homes is uniquely laid out and appointed with soaring board-formed concrete ceilings, custom oak kitchens, and American-made finishes that emphasize both quality and craft. With seven residences featuring large private terraces—including three exceptional penthouses—220e9th offers indoor-outdoor living that’s as rare as it is luxurious. Amenities include a 24-hour attended lobby, a fitness center with a dedicated Pilates studio, a sauna, a pet grooming station, and a Japanese-style viewing garden, all tailored to elevate the daily experience of its future residents.
Now under construction, 220e9th is slated to launch sales this fall, exclusively with The Hudson Advisory Team at Compass (Clayton Orrigo & Stephen Ferrara). With private on-site parking and a location that blends the energy of Downtown with the tranquility of a tree-lined street, this development is already being hailed as one of the most thoughtfully designed new builds in the city.
Have a listing you think should be featured contact us or submit here to tell us more! Follow Off The MRKT on Twitter and Instagram, and like us on Facebook.

















