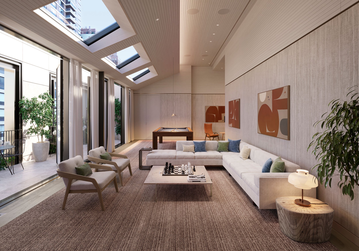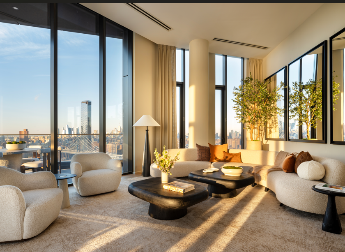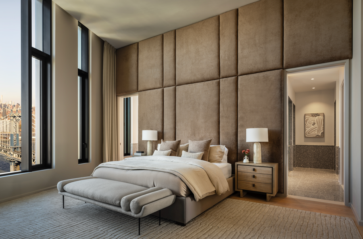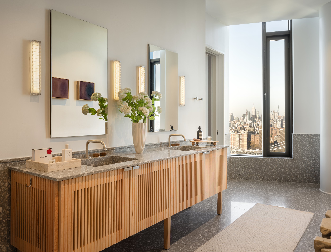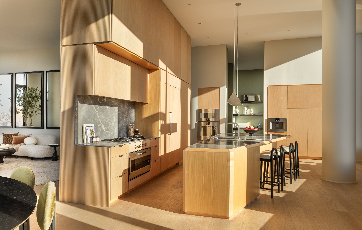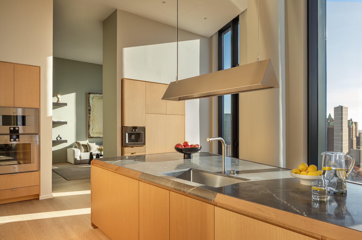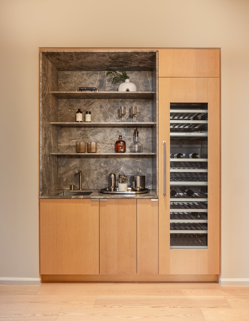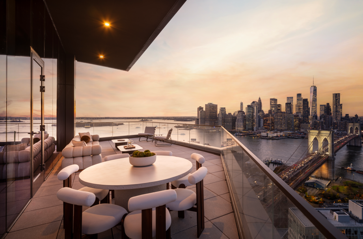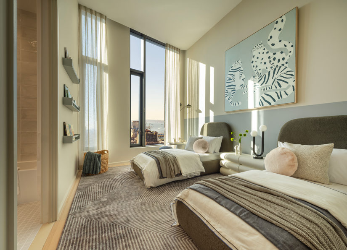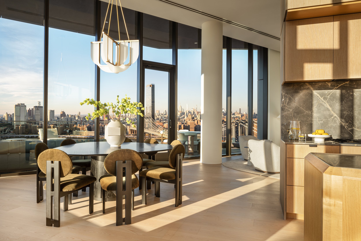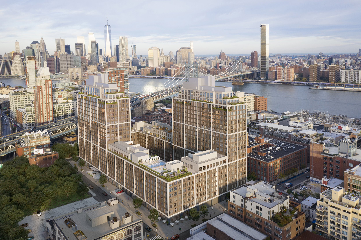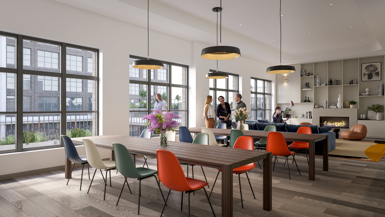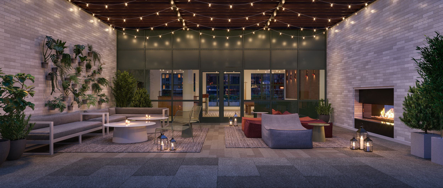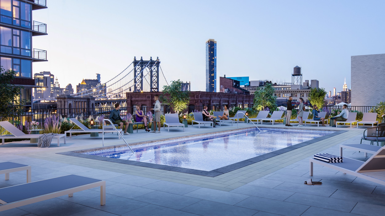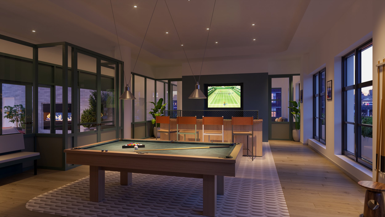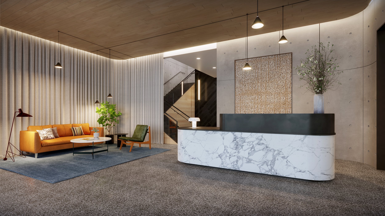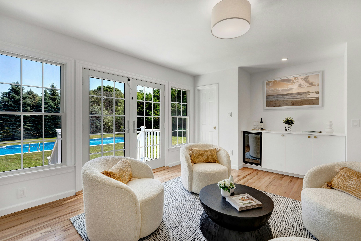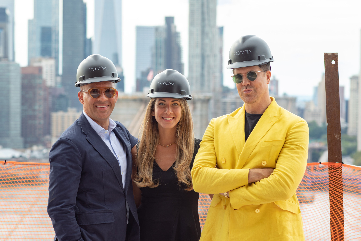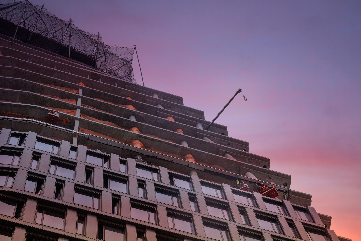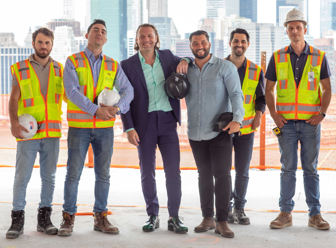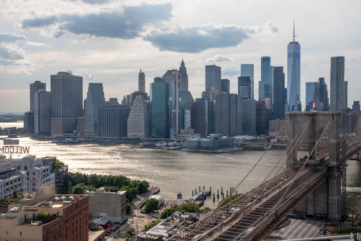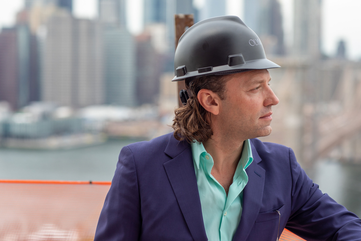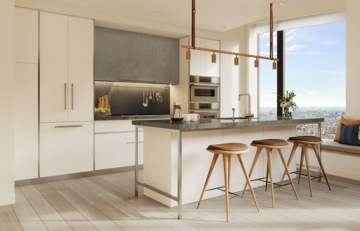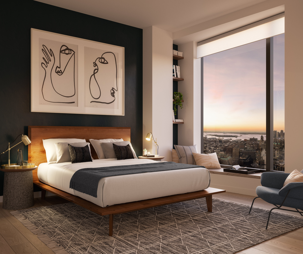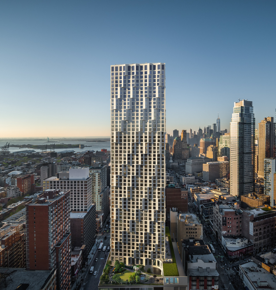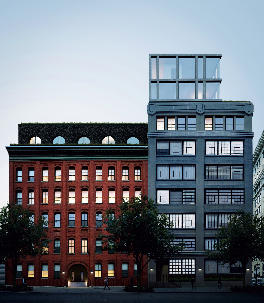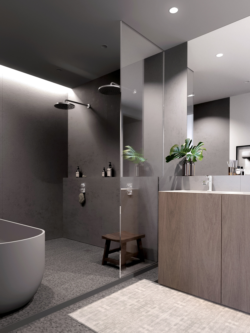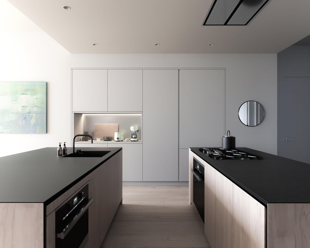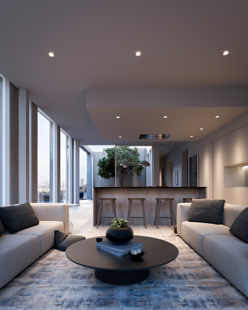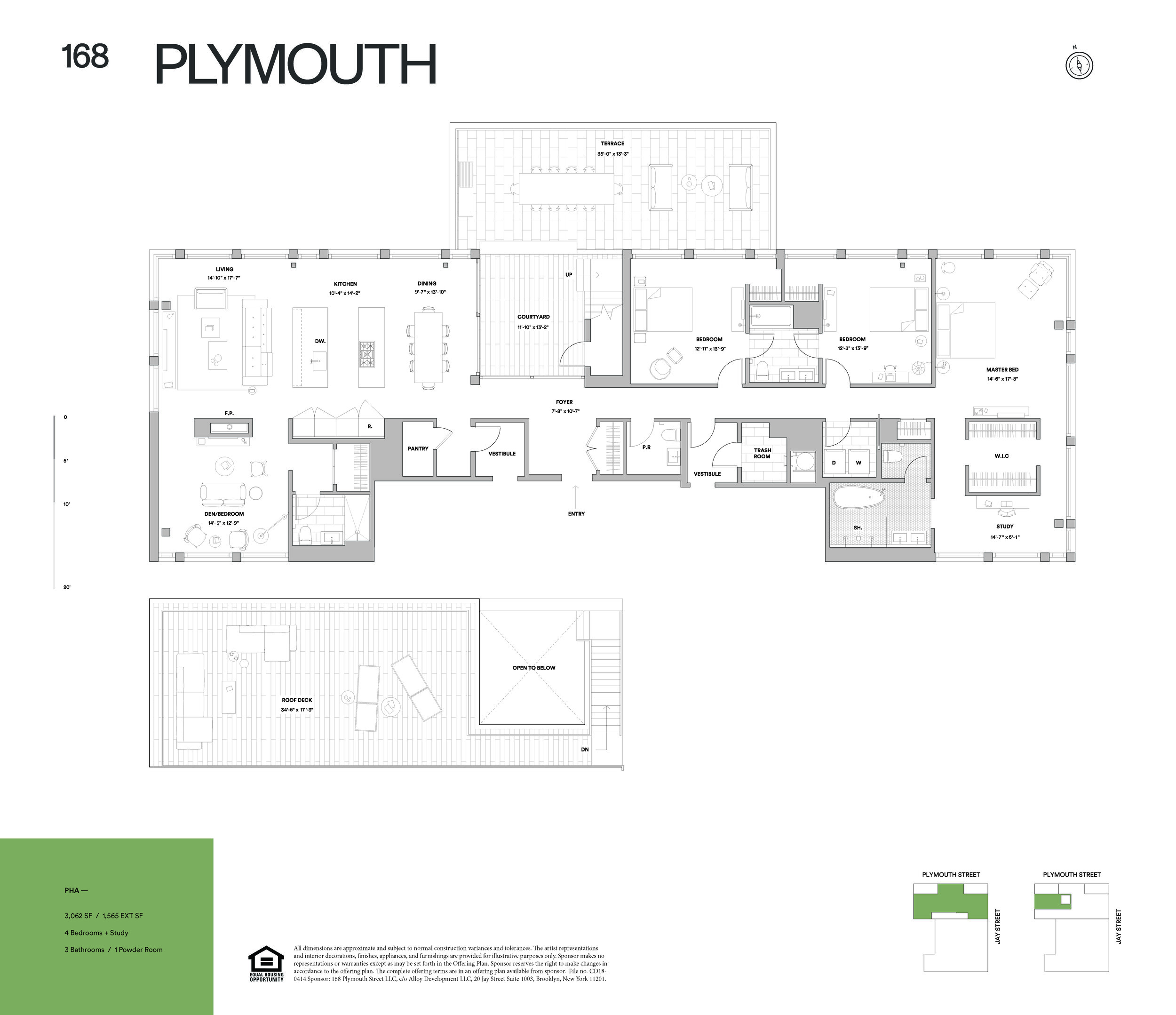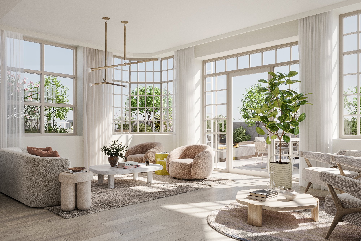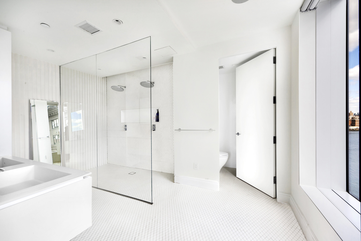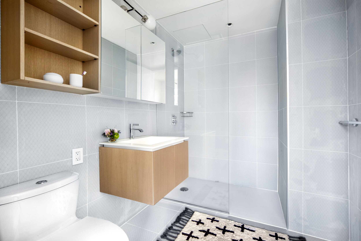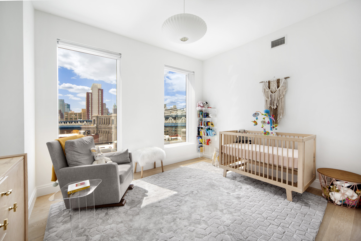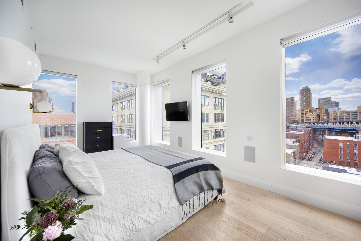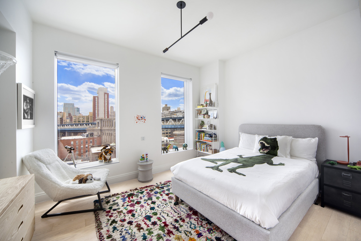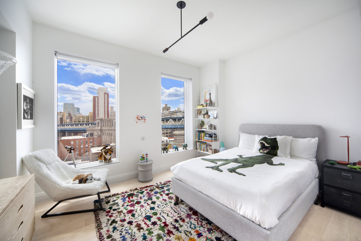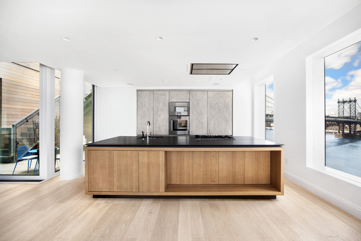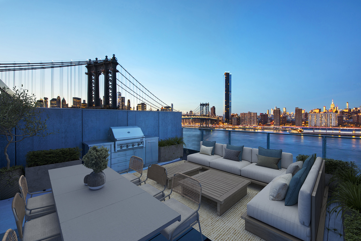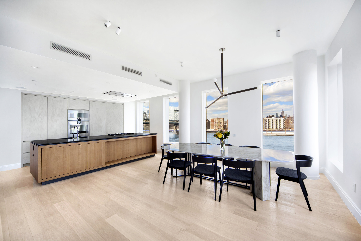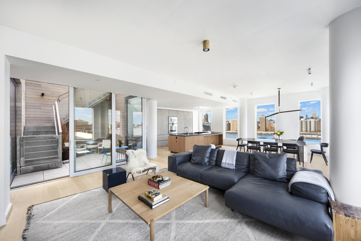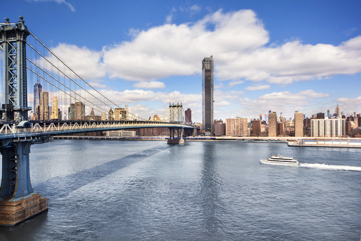Discover NYC's Chic Condos with Upscale Entertaining Spaces
With spring in full swing and warmer weather enticing New Yorkers to gather and socialize, now is the perfect time to explore some of NYC's top developments featuring luxurious entertaining spaces. From chic bars to stylish lounges and elegant dining areas, these condominiums offer residents the perfect settings for hosting memorable gatherings, all within the comfort of their own buildings. High-design condos like Monogram NY, Sutton Tower, and Front & York showcase the importance of providing upscale entertainment options, embracing the concept of layered entertaining where residents can seamlessly move from cocktails to cozy lounges and sophisticated dining areas.
Monogram NY: Elegance in the Heart of Midtown
Photo Credit: Recent Spaces
Designed by Ismael Leyva Architects with interiors by the acclaimed studio Neri&Hu, Monogram NY is a stunning new development situated in the heart of Midtown Manhattan. This elegant condominium effortlessly blends serenity with the vibrant flair of New York City. Residents at Monogram NY can indulge in the top-floor amenity package known as the "Sphere Club." This sophisticated bar and lounge is attended by dedicated staff and offers sweeping panoramic views of the iconic New York City skyline, creating an atmosphere reminiscent of a private club. The Sphere Club also includes a reading room lounge with a fireplace, an intimate bar, and a private dining room with a catering kitchen, all enveloped by expansive city skyline vistas. These luxurious spaces provide residents with the perfect settings to host events and gatherings, ensuring a tailored experience for every occasion.
Sutton Tower: Grand Entertaining on the East Side
Photo Credit: Courtesy of Sutton Tower
Standing as the tallest residential tower along Manhattan's East Side waterfront, Sutton Tower is a defining New York address that boasts unrivaled views and dynamic design by the celebrated designer Thomas Juul-Hansen. The condo building's thoughtful amenity collection, known as The Sutton Club, embodies the Upper East Side’s tradition of grand entertaining. The large private dining room, adorned with warm, elegant finishes and an adjacent chef’s demonstration kitchen, is ideal for hosting and toasting with loved ones on special occasions. Residents also enjoy a secondary dining lounge, providing a more casual, intimate space for gatherings. The entertainment opportunities continue in the building’s skylit club lounge and adjacent terrace, as well as the plush screening room equipped with custom sofas, a wet bar, and a cinema-level audio-visual system. These amenities ensure that Sutton Tower residents have an array of options for hosting any type of event in style.
Front & York: A Luxurious Urban Experience in DUMBO
Photo Credit Colin Miller
Front & York, designed by celebrated architect Morris Adjmi, offers an amenity-driven luxury urban experience in DUMBO with one of NYC's largest and most comprehensive amenity collections, spanning 150,000 square feet. Perfect for residents looking to host intimate gatherings or holiday get-togethers, Front & York features a luxurious wine room connected to a chef's kitchen, creating an ideal suite for custom dining experiences. The development also boasts a dedicated party room with a beautiful dinner table for more formal sit-down dining experiences, as well as a billiards lounge complete with a pool table and bar, making it the perfect customizable suite for any occasion. These thoughtfully designed spaces ensure that residents can entertain in style, whether it’s a casual get-together or a grand celebration.
A Seamless Entertaining Experience
Monogram NY, Sutton Tower, and Front & York exemplify the trend of incorporating upscale, versatile entertaining spaces into residential developments. These condominiums not only provide luxurious living spaces but also create an environment where residents can host memorable events without leaving the comfort of their homes. From intimate lounges to grand dining rooms and everything in between, these developments offer the ultimate entertaining experience, reflecting the sophistication and elegance of New York City living.
Have a listing you think should be featured contact us or submit here to tell us more! Follow Off The MRKT on Twitter and Instagram, and like us on Facebook.

