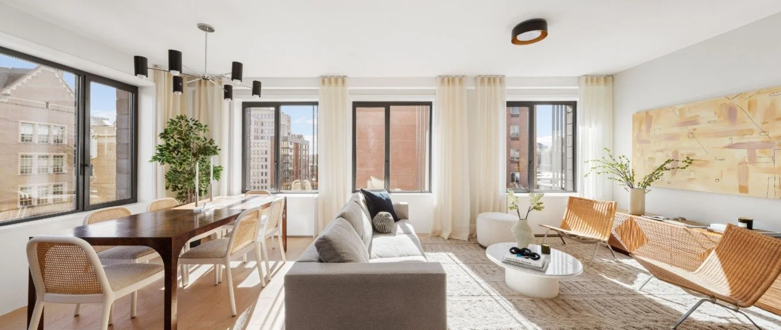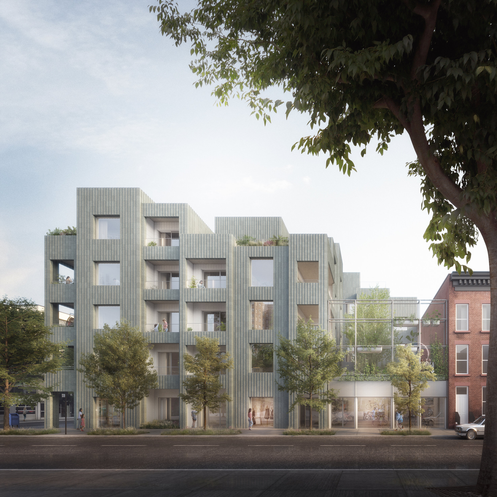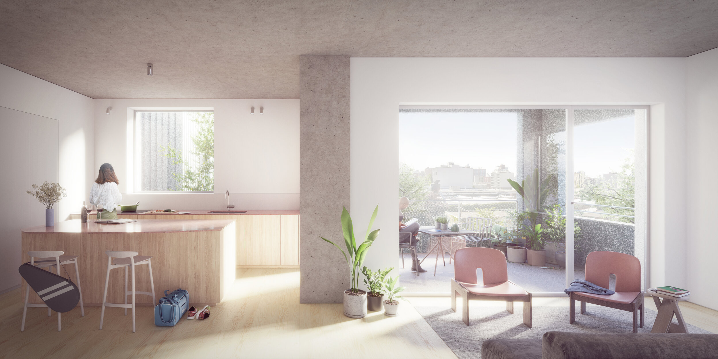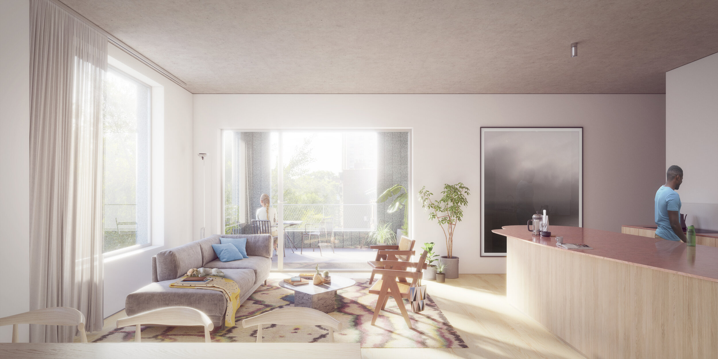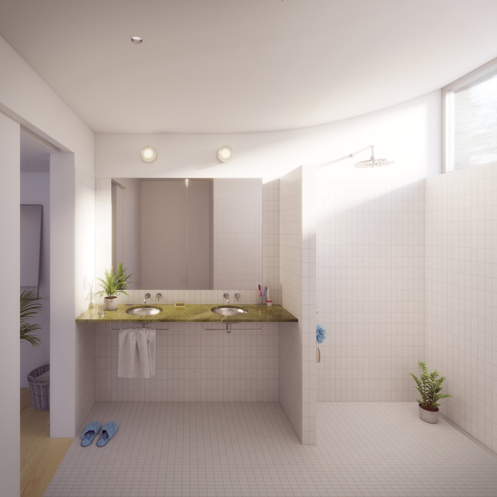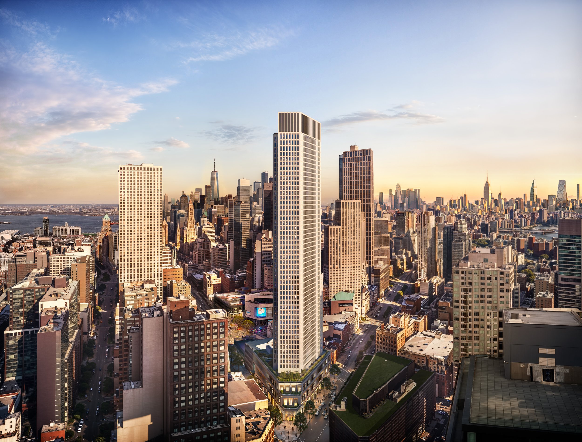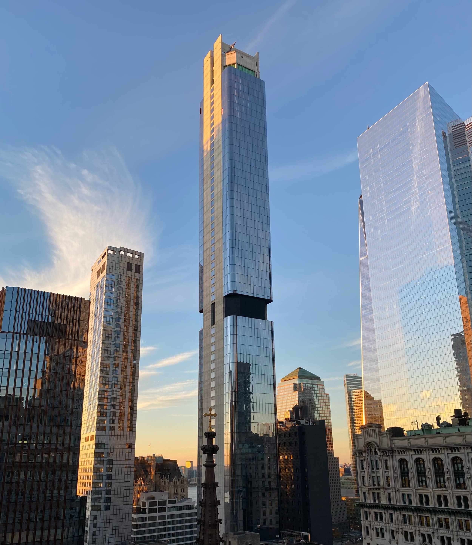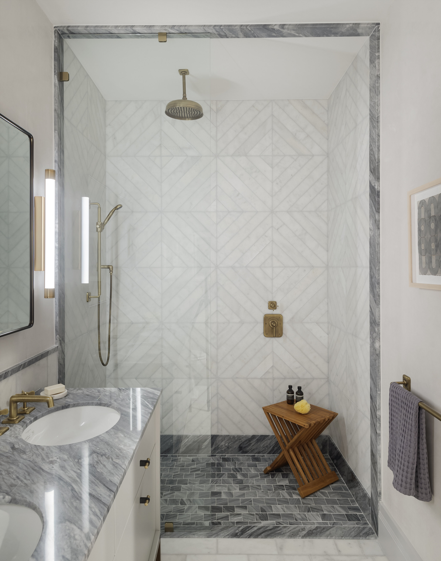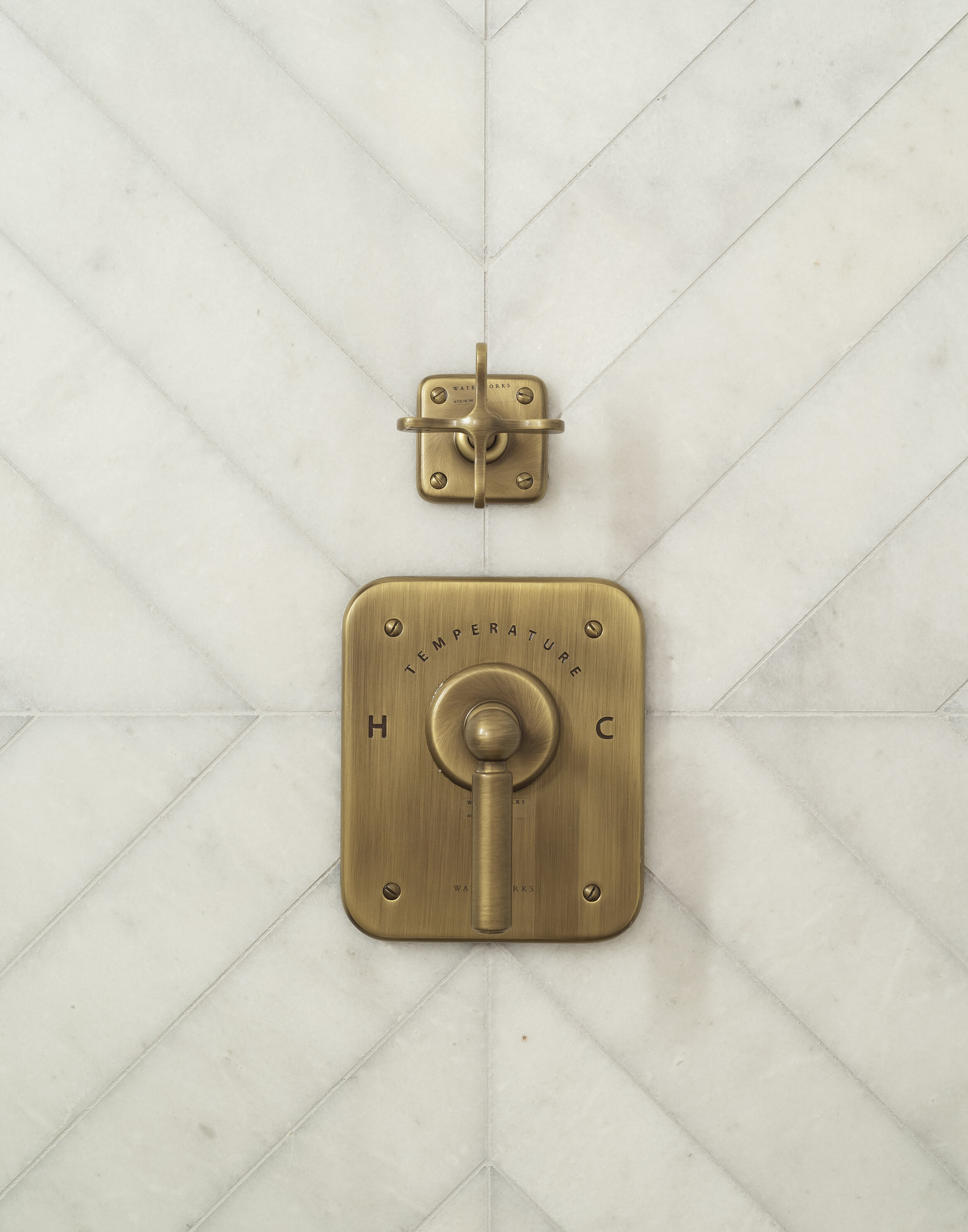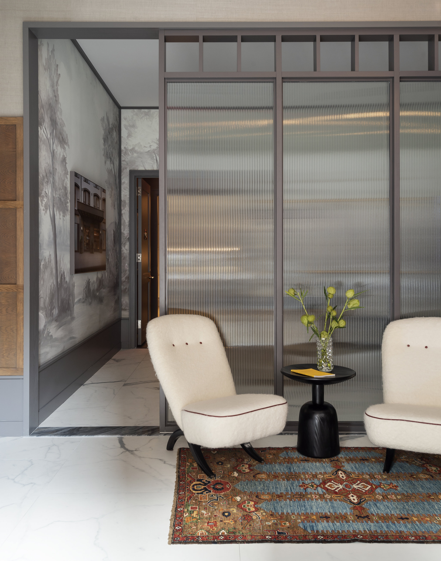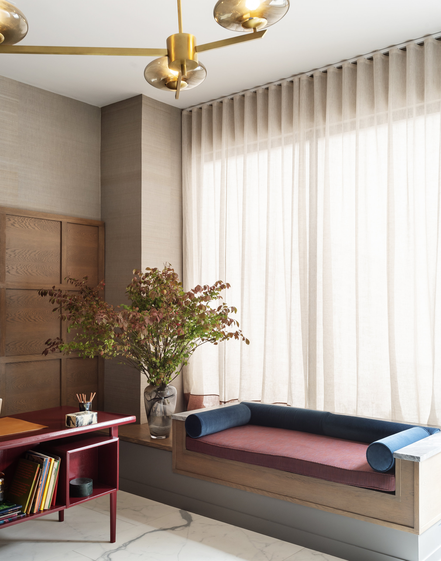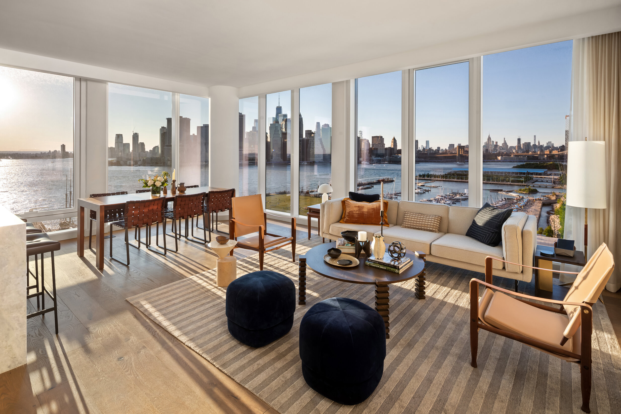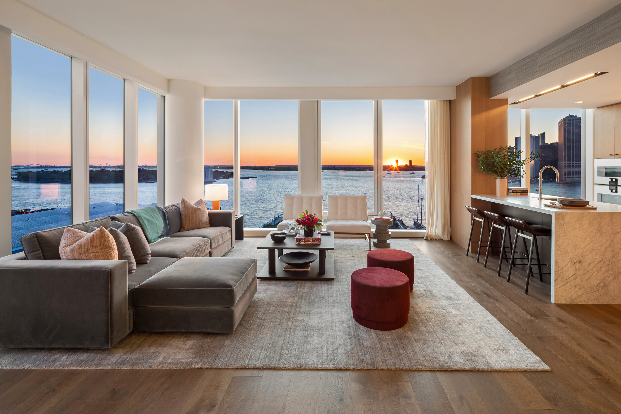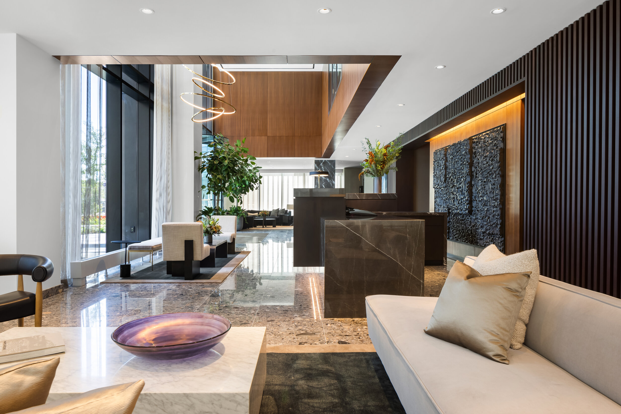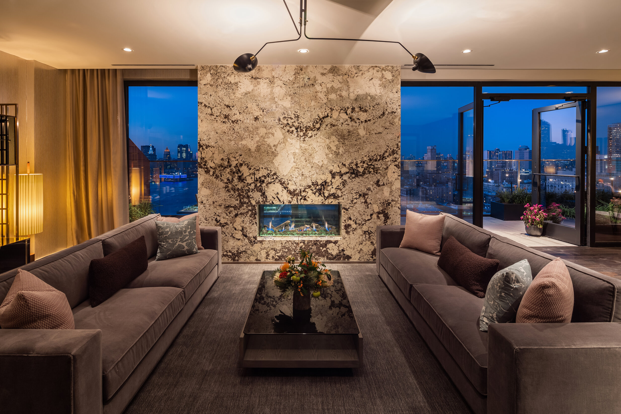Rediscovering Brooklyn's Charm: Inside 601 Baltic's Luxurious Condominiums
Imagine a place where luxury meets the eclectic spirit of Brooklyn. This is the vision behind 601 Baltic, the latest gem in Boerum Hill's crown. A collaboration between Corcoran New Development and Grid Group, this 21-condominium building is not just a residence; it's a statement of refined urban living.
Brooklyn's New Beacon of Luxury
As you wander through the bustling streets of Boerum Hill, a striking Ironstone Brick façade captures your attention. This is 601 Baltic, standing proudly at the crossroads of Brooklyn's most vibrant neighborhoods - Boerum Hill, Park Slope, Fort Greene, and Prospect Heights. But it's not just its location that makes it special; it's the story behind it.
The Vision of Grid Group
Grid Group, renowned for its meticulous attention to detail, has left no stone unturned in crafting 601 Baltic. "Beginning with its unique Ironstone Brick exterior, 601 Baltic leaves a lasting impression," says Yiannes Einhorn, Managing Principal of Grid Group. This commitment to excellence is evident in every aspect of the building, from the thoughtful design to the high-quality construction.
A Team That Sets Records
The sales prowess behind 601 Baltic is equally impressive. Nicole Hechter and Masayo Hashimoto of Corcoran’s Hechter Bar-Lev Team bring their proven track record to this project. "We have achieved tremendous success together, and I am proud to continue working with a team that prioritizes and delivers an unmatched level of quality that buyers can’t get enough of," remarks Hechter, highlighting the collaborative success of their past ventures.
A Blend of Design and Expertise
It's not just the architecture that makes 601 Baltic stand out. The sales team, led by Nicole Hechter and Masayo Hashimoto of Corcoran’s Hechter Bar-Lev Team, brings a level of expertise that's hard to match. Their track record speaks volumes, with projects under their belt that have set sales records even in the toughest of times. It's this blend of exceptional design and sales acumen that sets 601 Baltic apart.
The Heart of Brooklyn
601 Baltic's allure isn't limited to its walls. Step outside, and Brooklyn's vibrant lifestyle unfolds. Chic boutiques, renowned restaurants, and cultural venues dot the landscape, offering a slice of New York life that's uniquely charming and invigorating.
A Closer Look at the Residences
Inside, the two- and three-bedroom residences reflect a deep understanding of modern luxury. Priced starting at $995,000, these homes aren't just a place to live; they're a canvas for life's best moments, designed with an attention to detail that's rare in today's market.
601 Baltic is more than just a new address on the map of Brooklyn. It's a testament to the enduring allure of this borough, a perfect blend of luxury, location, and lifestyle. For those looking to rediscover Brooklyn's charm, 601 Baltic offers an opportunity to live in a space where every detail is a reflection of quality and commitment.
Have a listing you think should be featured contact us or submit here to tell us more! Follow Off The MRKT on Twitter and Instagram, and like us on Facebook.


