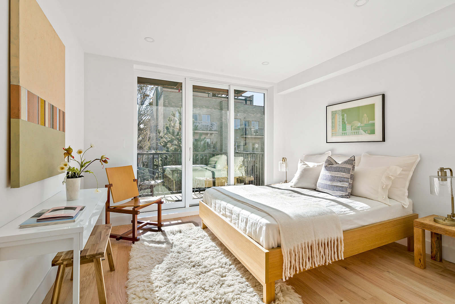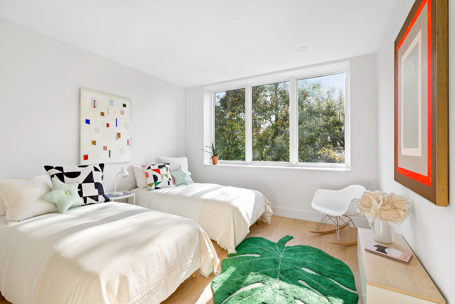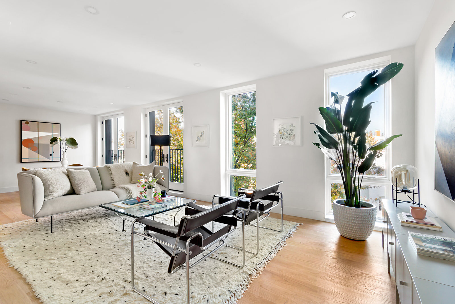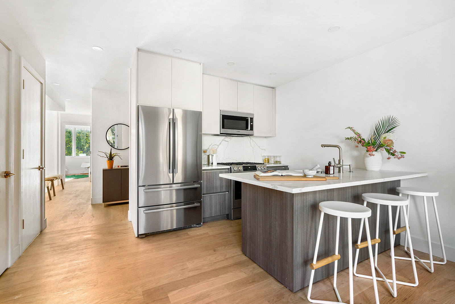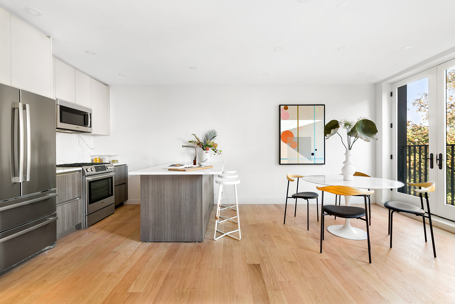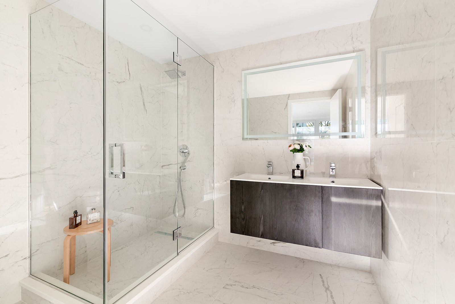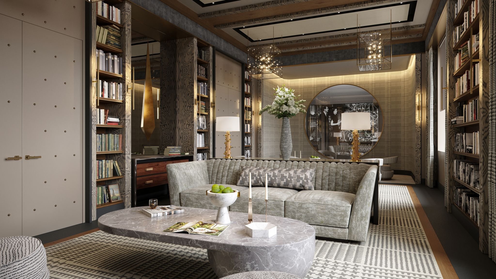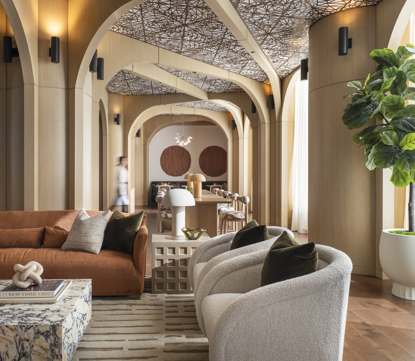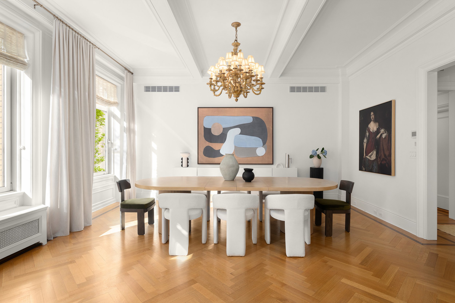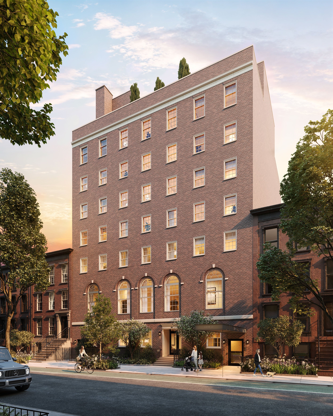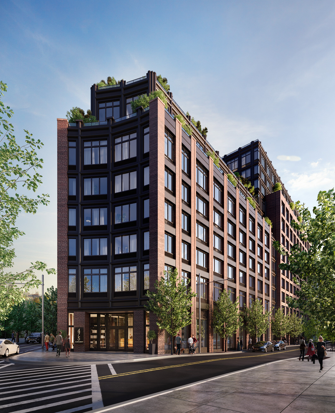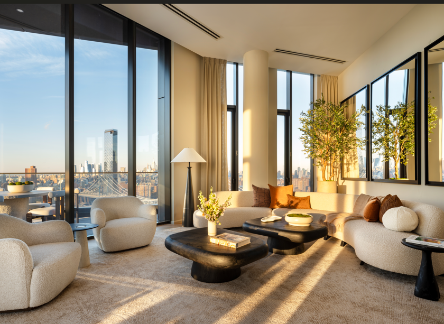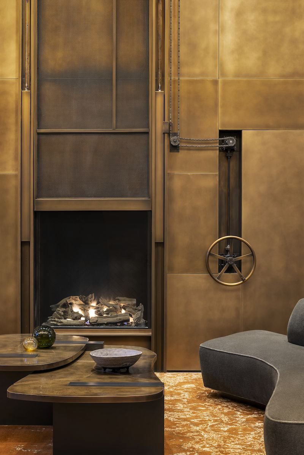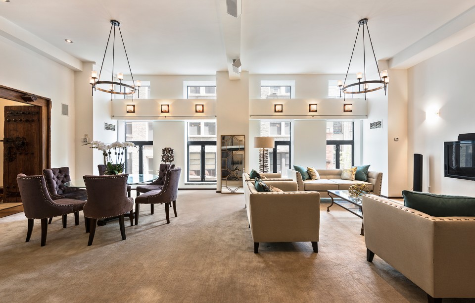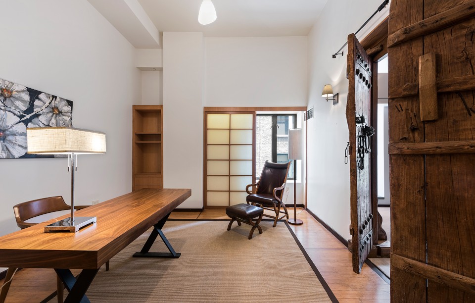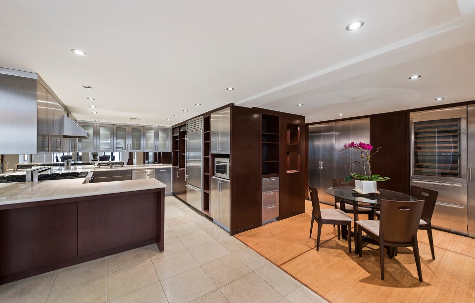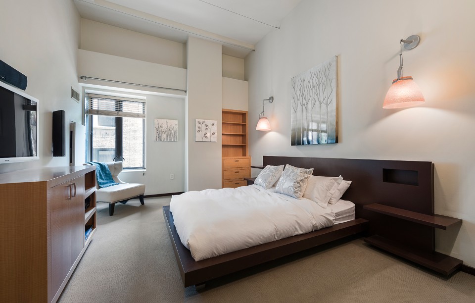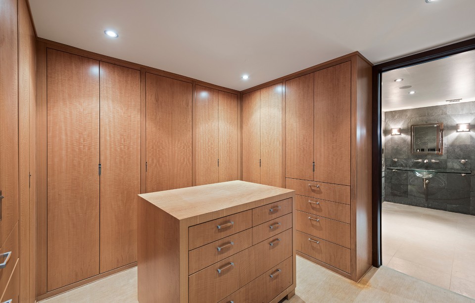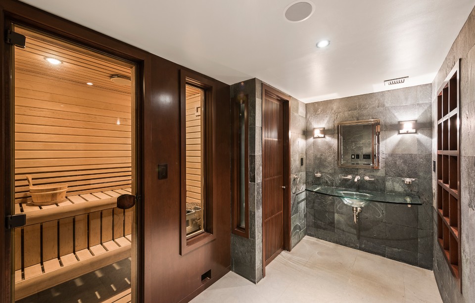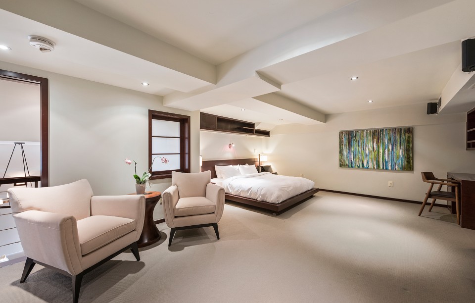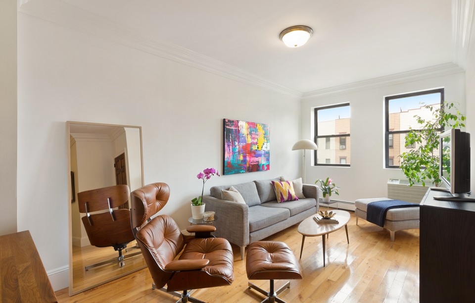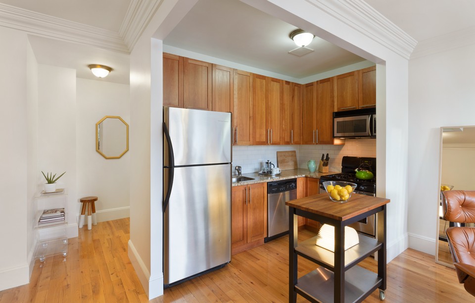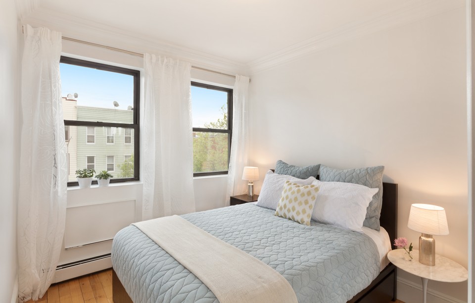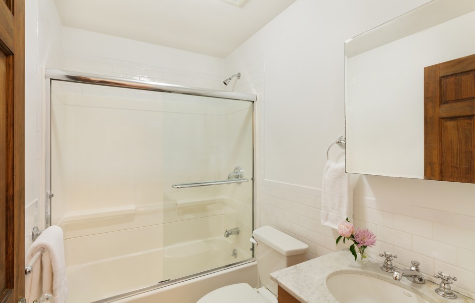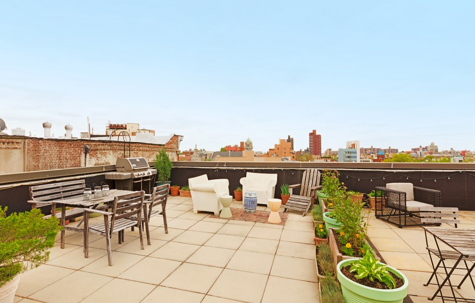The Newest Gem of Greenwood Heights: The Greenwood
The Greenwood, located on a quaint and tree-lined block in Greenwood Heights, is a brand new and elegant 8-unit condominium that offers 2-bedroom homes, with intuitive layouts and expansive, sun-drenched rooms. With its striking and contemporary façade, The Greenwood features architecturally balanced spaces where the use of organic materials like wood, stone and porcelain are offset with generously sized windows framing lush, treetop landscapes to be admired from nearly every room. Choice finishes include custom Ornare kitchen cabinetry, Quartz counters and Bosch appliances.
The bathrooms are handsomely outfitted with Italian Florim porcelain, Grohe hardware and Toto fixtures. While most apartments have private outdoor space, the building is also amenitized with a common finished roof deck providing superb, unobstructed views of the Manhattan skyline. As added bonuses, The Greenwood offers stroller parking in the lobby, a common roof deck, private storage, video intercom, and central air.
Credit: Allyson Lubow, courtesy The Corcoran Group
“The Greenwood offers exceptional quality and high end style with layouts that are wide- allowing for uncompromising southern exposure and northwest views of Manhattan,” says Lesley Semmelhack of The Corcoran Group, who is leading sales at The Greenwood. “Each unit, all two bed/two baths, have total square footage that is hard to match in the neighboring area for the same price per square foot. All units have unadulterated vistas of the entire city skyline and is positioned at the highest point in the neighborhood.”
For residents living in Greenwood Heights, leisure and peace are just a part of daily life. This serene neighborhood is bordered by Prospect Avenue to the north, 38th Street to the south, 20th Street and MacDonald Avenue to the east and Green-Wood Cemetery to the west. Here, it's all about the views: the neighborhood earned the "Heights" moniker for its elevation over the rest of Brooklyn's enclaves, and it provides plenty of top-tier glimpses of the Statue of Liberty, the Manhattan skyline and Prospect Park. Greenwood Heights is served by the N and D express lines, as is located on the R line.
The agents for the building are Corcoran’s Lesley Semmelhack, Erik Semmelhack, and Amanda McAvena.
Have a listing you think should be featured contact us or email at Jeremy@offthemrkt.com to tell us more! Follow Off The MRKT on Twitter and Instagram, and like us on Facebook.

