Top Open Houses This Week
Upper West Side
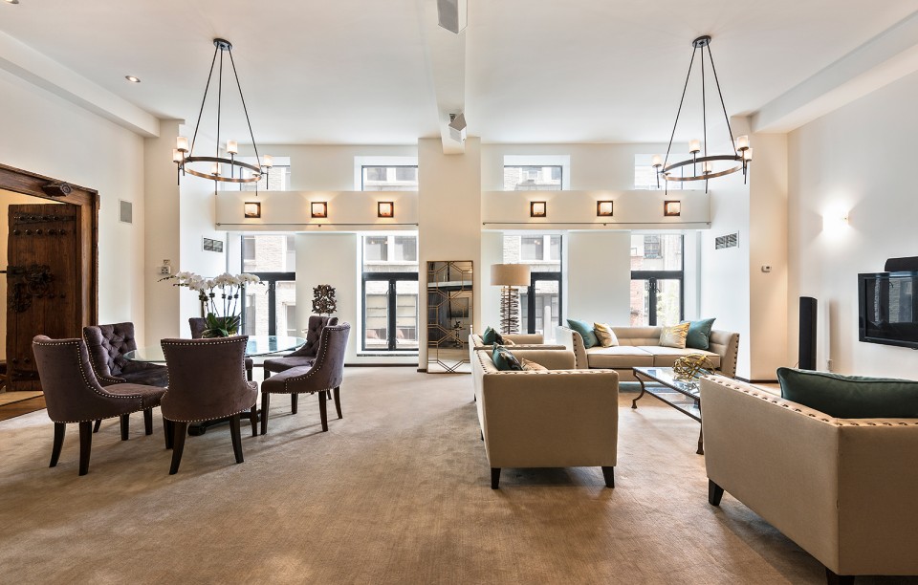
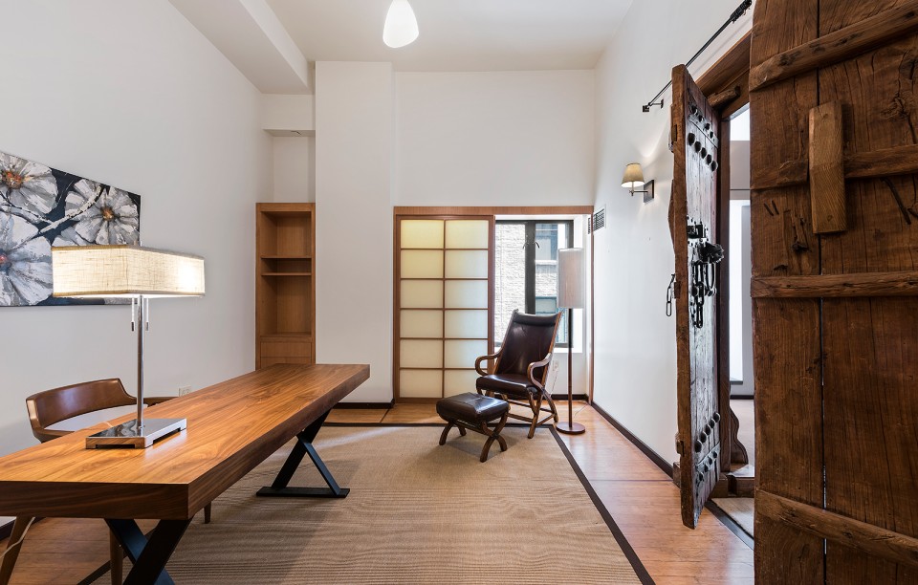
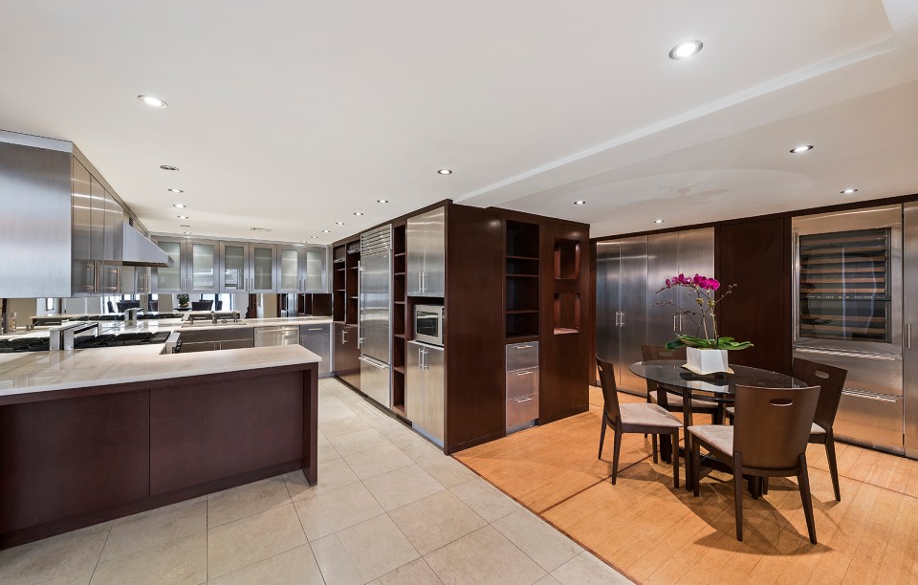
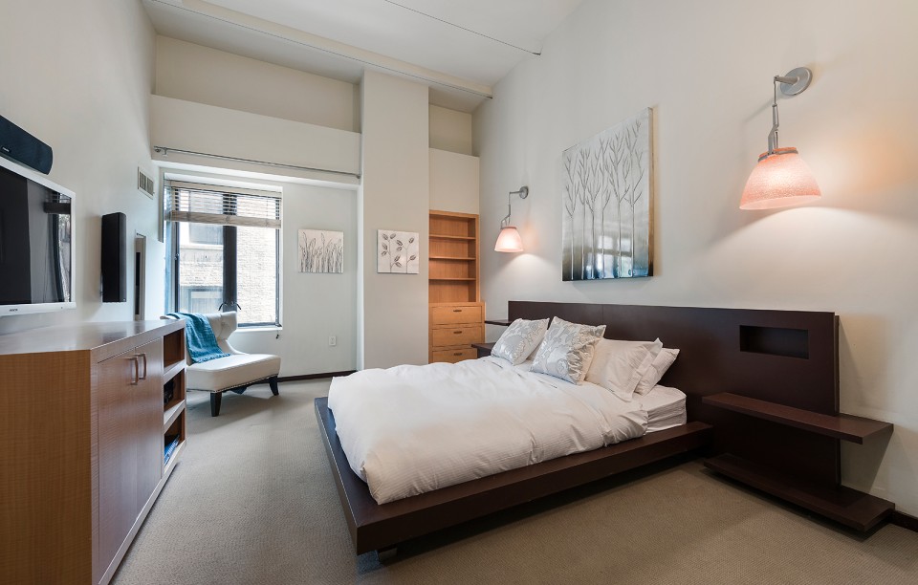
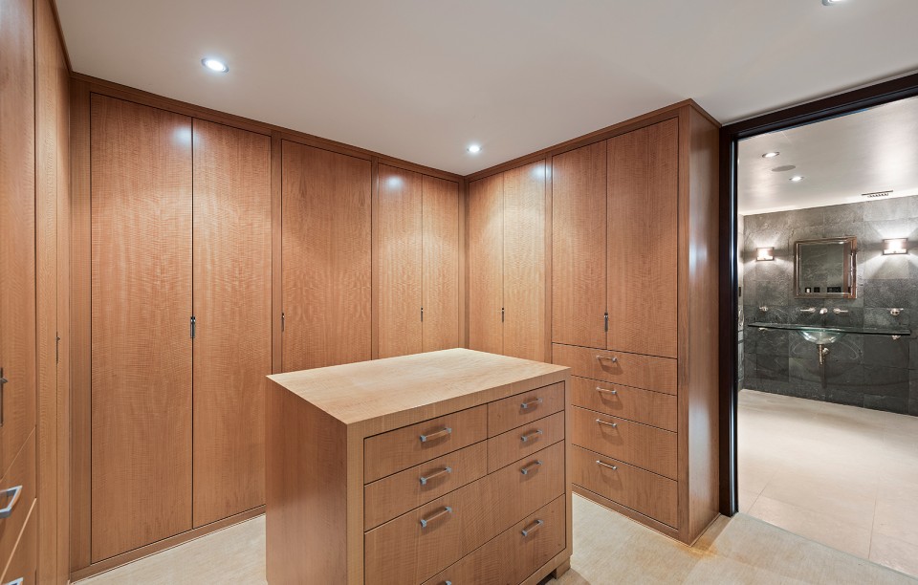
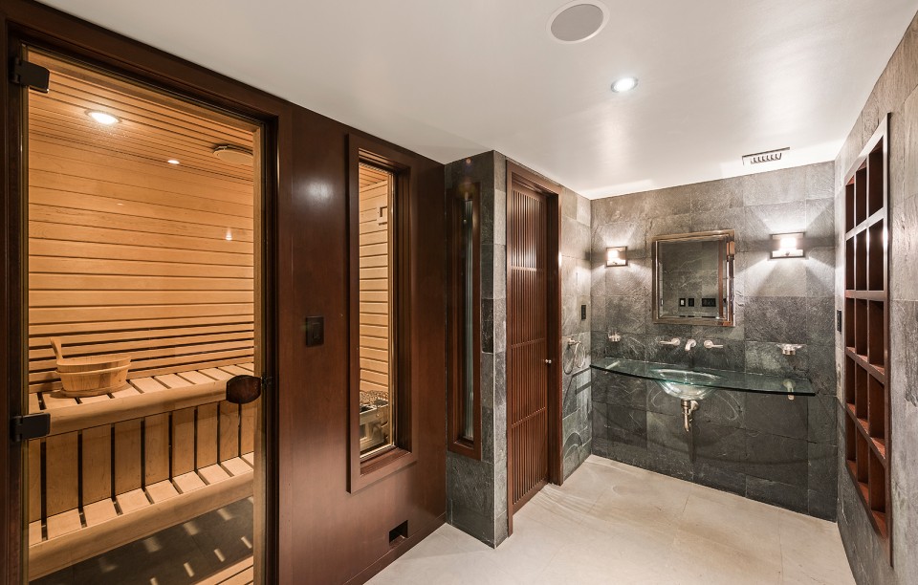
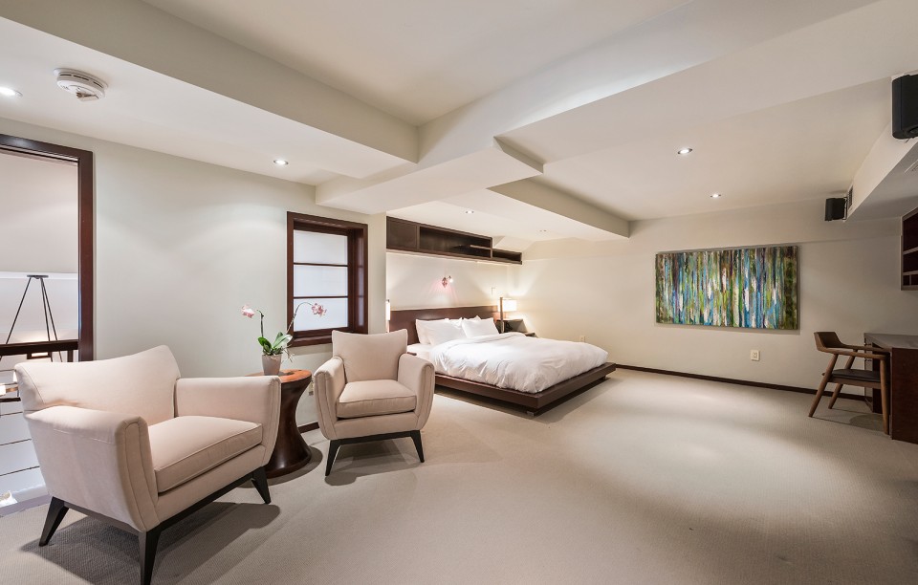
WHERE: 135 West 70th Street, 3C
SIZE: 4 bed, 3.5 baths, 3,180 SF
COST: $3,950,00
WHEN: Sun, May 28th, 11:30 - 12:30 (By appointment only)
About: Expansive condo loft living and the most central Upper West Side location come together in a truly unique and special home. This gem of a loft with a townhome feel is a cool, Zen-like oasis in the heart of Manhattan and offers 3,200 square-foot of versatile space on two levels.
The dramatic focal point of this one-of-a-kind home is the 600-square-foot great room with 16 foot ceilings, ideal for entertaining. As a perfect combination of two adjacent double-height apartments, this home is configured with 3 private bedroom suites and a spacious office/den with 3 and a half baths. There is an expansive master suite on the first level with an envious dressing room. The master spa bath is equipped with a sauna, soaking tub and rainforest shower by Waterworks.
The Pythian is a full-service, pre-war condominium with a concierge, bike room, laundry room, lounge, children's playroom and common storage room. A building gym has been approved and is underway. At this amazing location, between Columbus and Amsterdam on 70th, you have everything at your fingertips. The apartment is just blocks away from Lincoln Center, Whole foods, Trader Joes, Central Park, and some of the Upper West Side's best restaurants.
For more information click here
Brooklyn
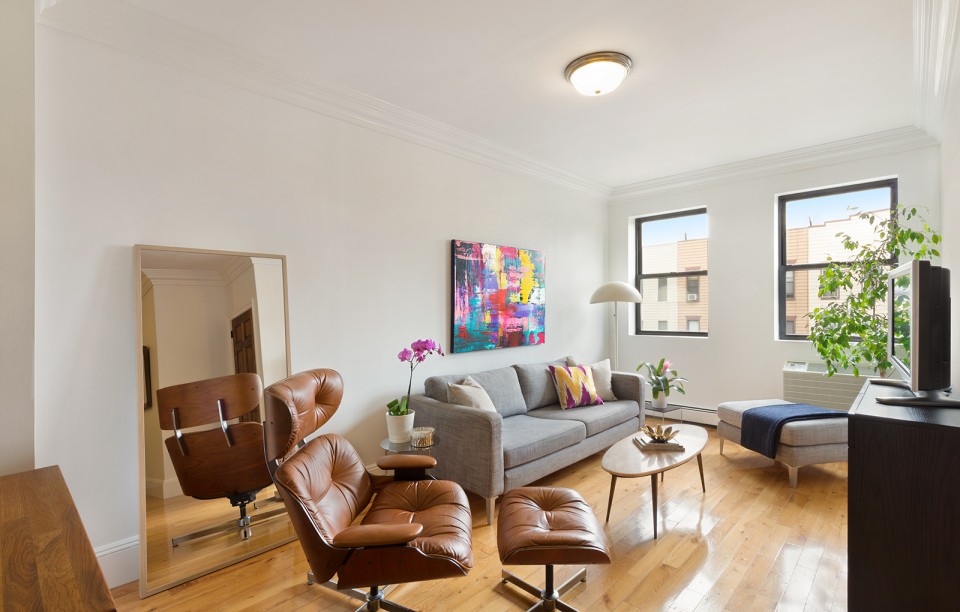
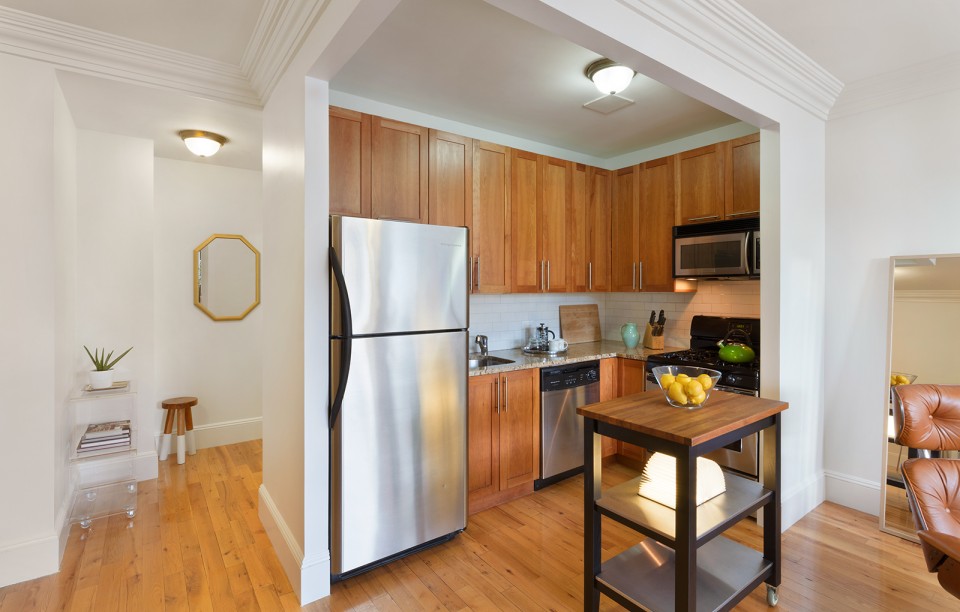
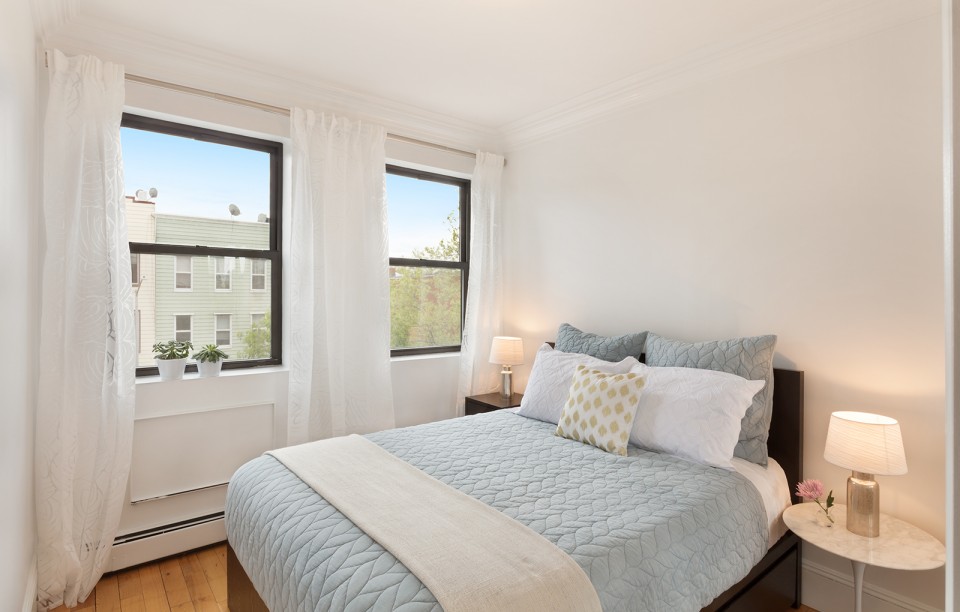
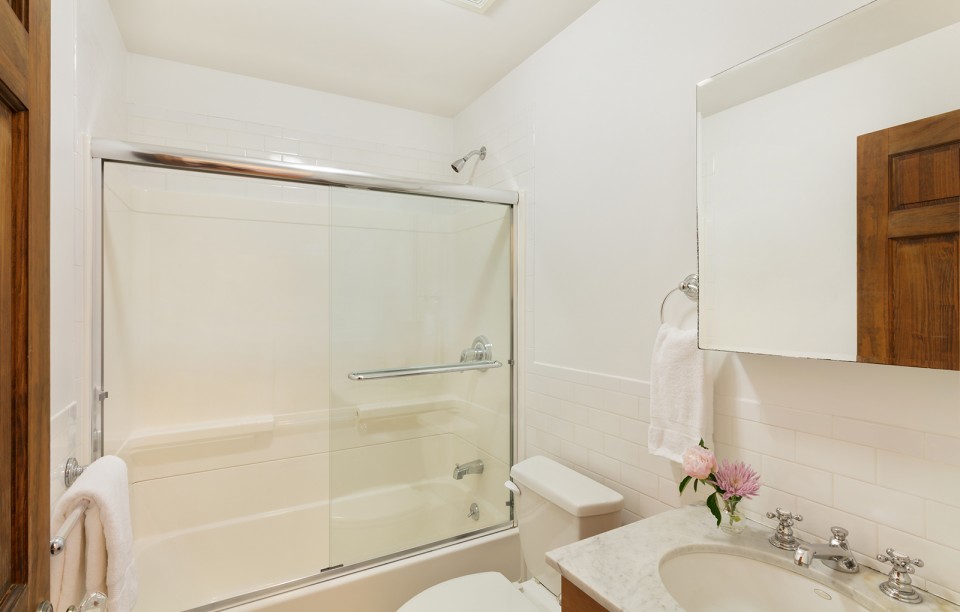
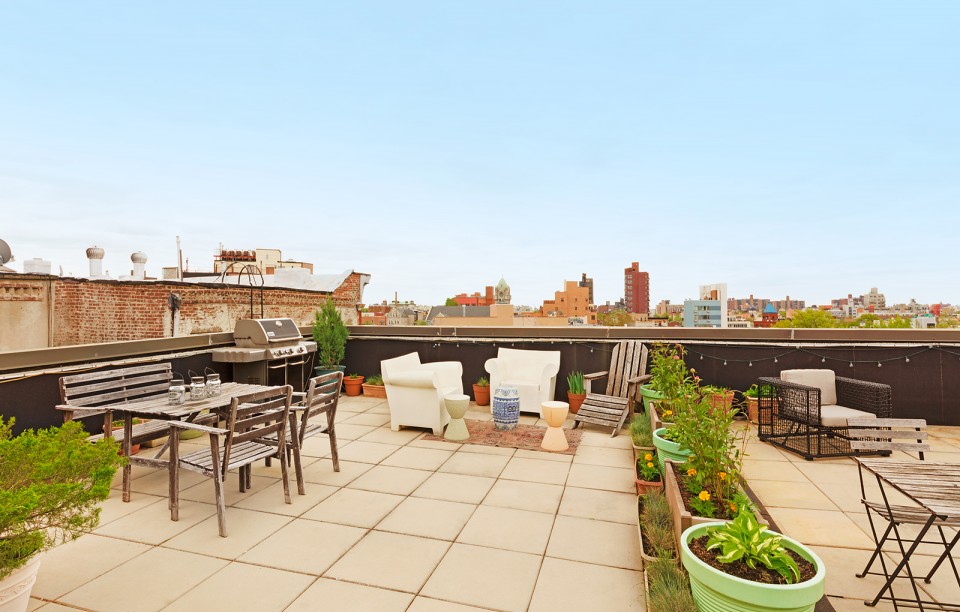
WHERE: 171 Engert Avenue, 4
SIZE: 1 Bedroom, 1 Bath, 600 SF
COST: $695,000
WHEN: Sunday, May 21st - 1:00-3:00 PM.
About: This south-facing and sun-blasted 1-bedroom 1-bath is generously proportioned and measures 600 square feet. The open plan layout offers a large dining area and enough room for an office nook. Interiors include solid hardwood oak floors, ornate crown molding, and matching baseboard. The kitchen boasts a granite countertop with a stainless steel Frigidaire appliance package. The bathroom features white subway tile, marble tile floor, and a marble topped vanity. Organization and storage are easy with two large custom closets.
This brick facade classic condo building offers landscaped front gardens, a common roof deck with unobstructed 360-degree views, bike storage, and a laundry room. This gracious home sits on the border of Greenpoint and Williamsburg, with McGolrick Park one block away and McCarren Park also nearby.
For more information click
Upper West Side












WHERE: 160 West 66th Street, PHC
SIZE: 2 Bedroom, 2.5 Bath, 2,000 SF
COST: $5,750,000
WHEN: Sun, May 28th, 1:00 - 2:30
About: Towering above the greatest city in the world, this ultra-glamorous duplex penthouse on the 59th and 60th floors defines what living in style is all about. From dusk till dawn and from every room, you will be treated to unrivaled cinematic views of the Manhattan skyline and Central Park.
The apartment is located in a prestigious white glove condominium in the most vibrant area of the Upper West Side. You are moments from world-renowned Lincoln Center for the Performing Arts - home to the Metropolitan Opera, New York City Ballet and New York Philharmonic. Central Park, world-class dining, and luxury shopping are nearby, and transportation couldn't be more convenient.
This stunning, rarely available residence of nearly 2,000 square feet has 2 bedrooms, 2.5 bathrooms, and an impressive layout exquisitely designed with luxurious finishes.
On the first floor, an elegant foyer with limestone floors leads to an awe-inspiring great room with sweeping views from the midtown skyline to the Central Park Reservoir, worthy of the most alluring postcard. With its oversized windows, exotic Zebrano hardwood floors, and cleverly devised walnut custom-built storage, this is the perfect setting for those memorable parties. The open kitchen with Valcucine cabinetry, center island and breakfast bar, is a true showstopper equipped with everything a top chef would desire: Wolf gas range with 6 burners, charbroiler, convection and non-convection ovens, Sub-Zero PRO 48 refrigerator, Sub-Zero wine storage, and Miele dishwasher.
A graceful curved staircase takes you upstairs to both bedrooms, which enjoy the same spectacular panoramic vistas. The oversized master bedroom boasts beautifully laser patterned walnut closets and a spa-like bathroom adorned with star fire patterned glass enclosed shower, water closet, and smooth river pebble rock flooring. The second bedroom's en-suite bath is outfitted with Sicis mosaic tiles. A powder room, Miele washer/dryer and an abundance of closets complete this gorgeous home.
For more information click here

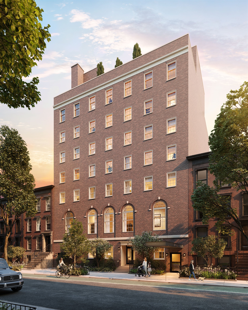





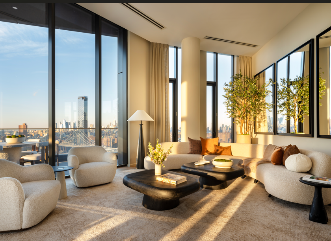
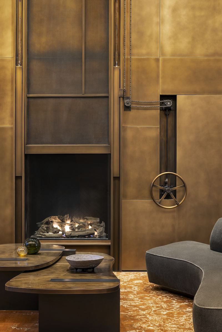
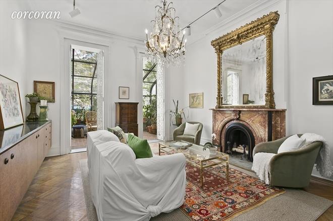
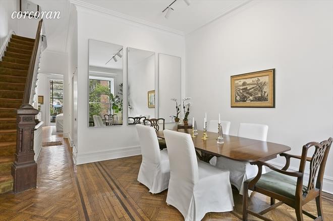
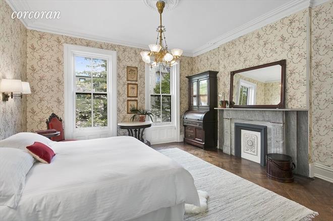
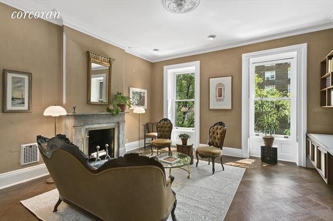
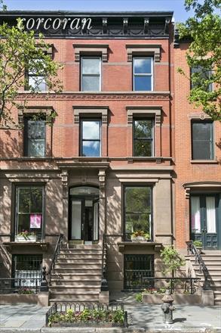
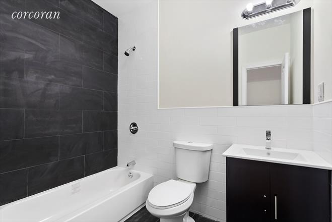
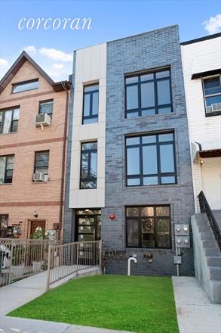

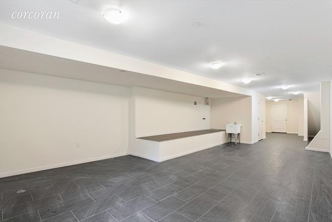












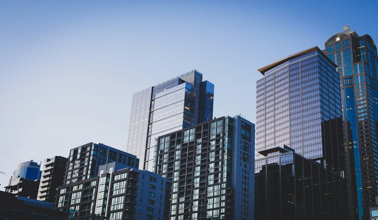

















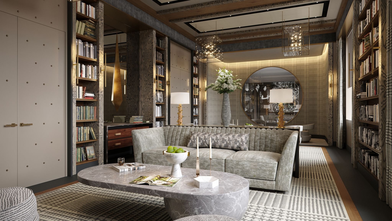

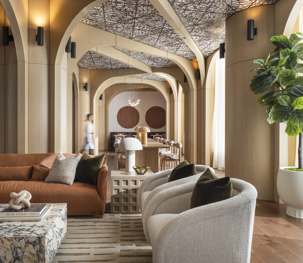

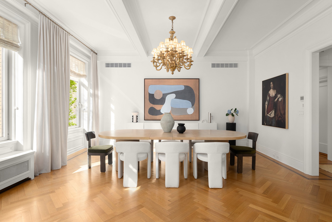














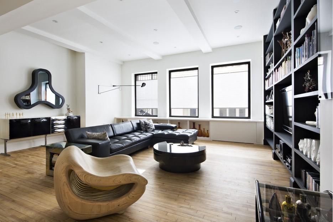
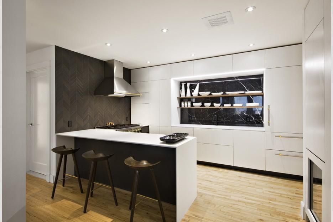
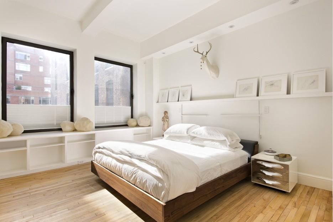
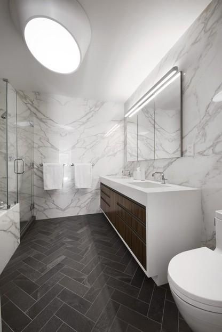
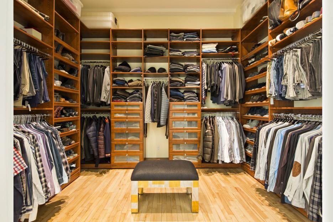

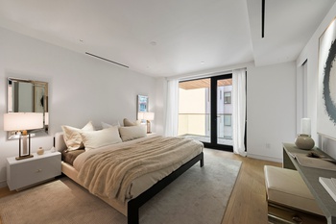
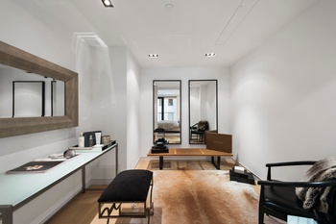
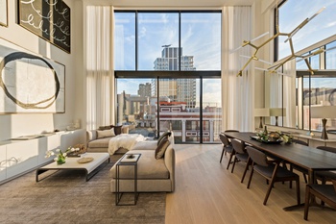
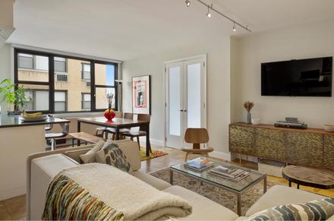
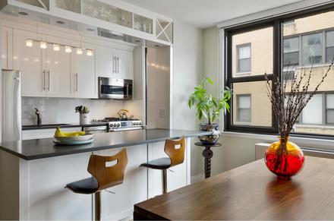
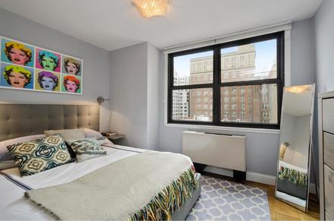
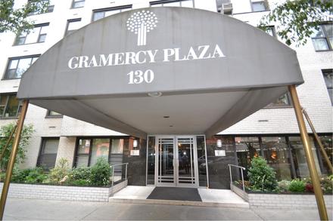
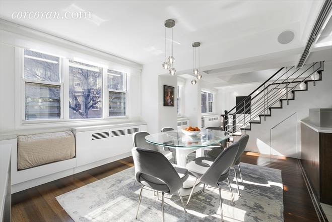





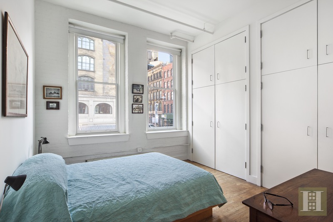

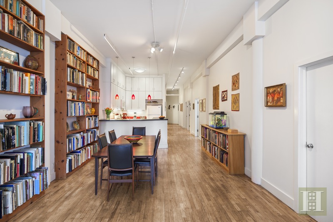
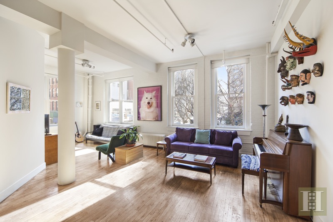
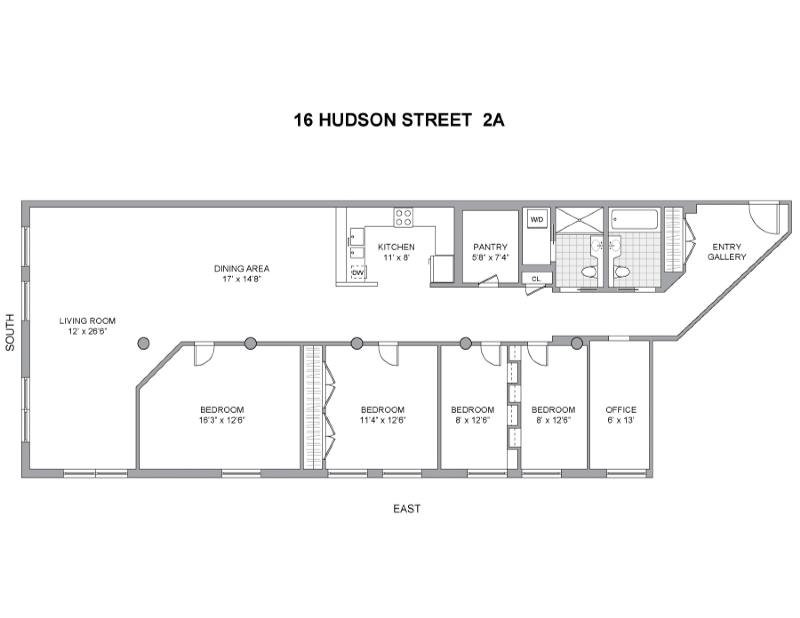
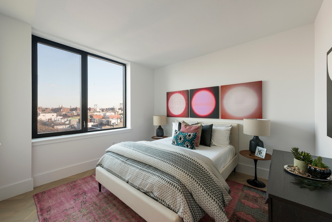
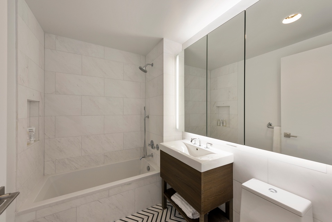

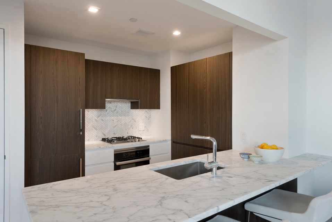
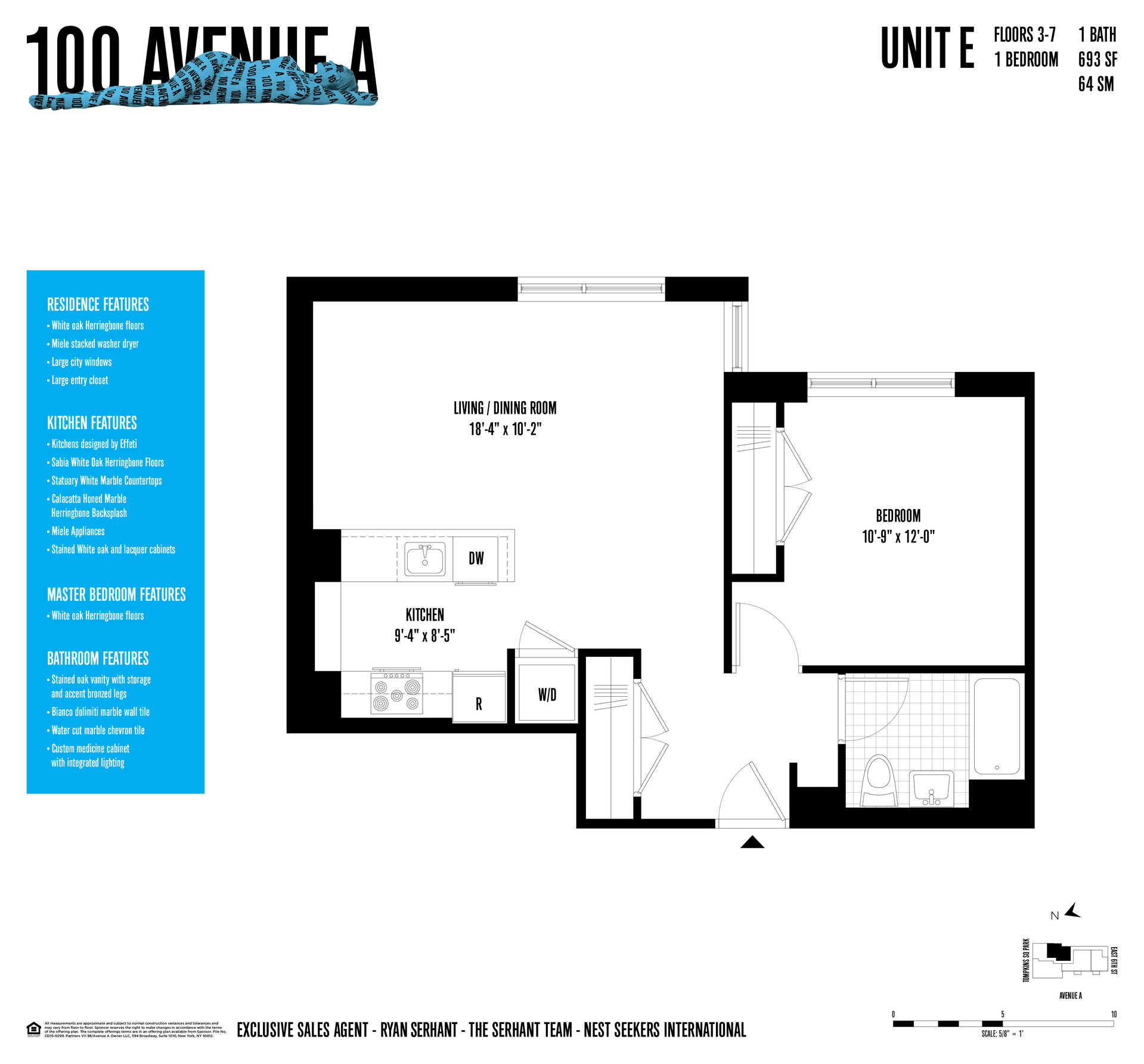





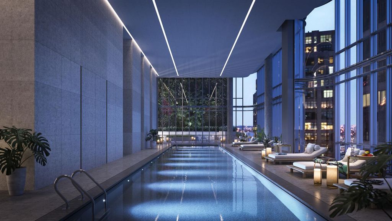
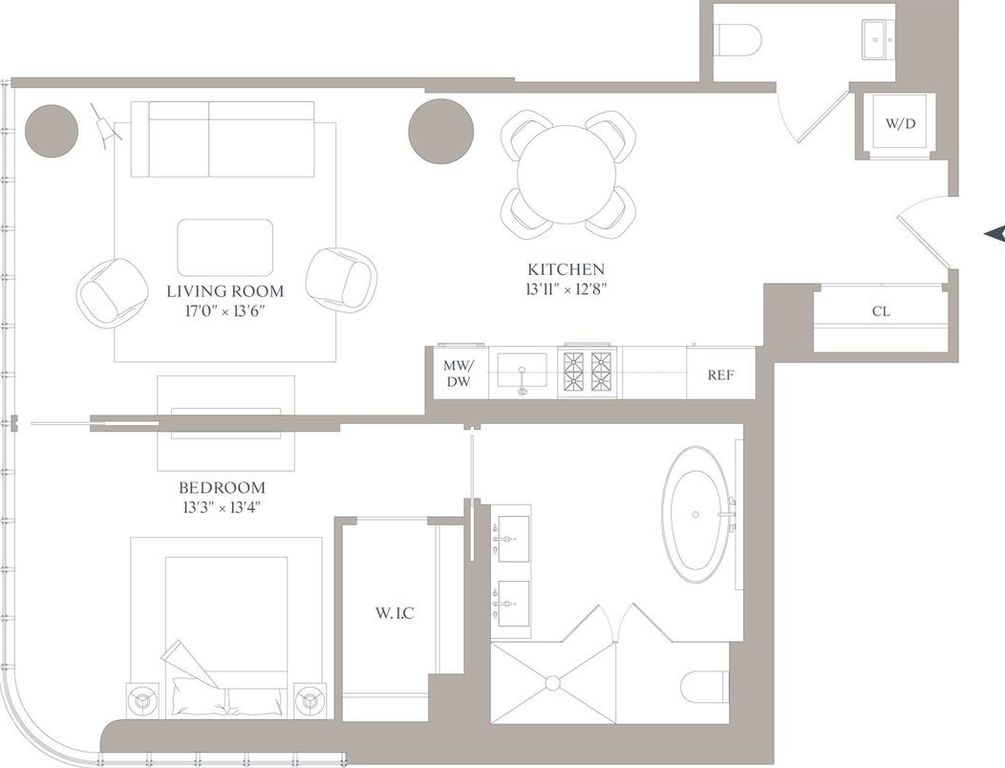
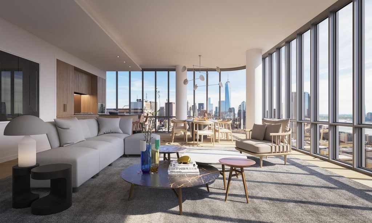
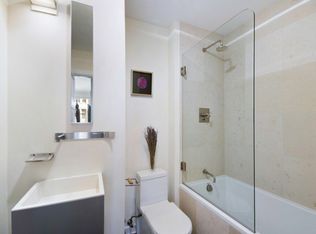
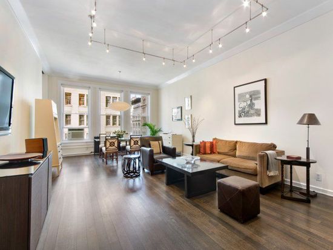
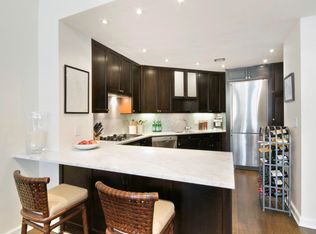

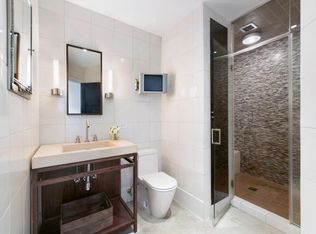

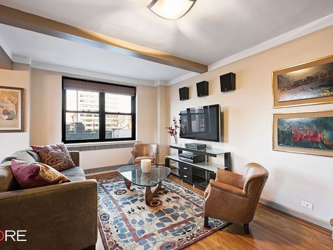
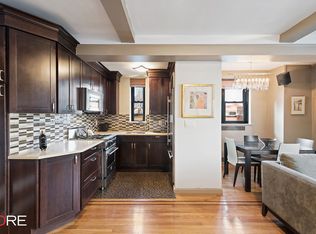
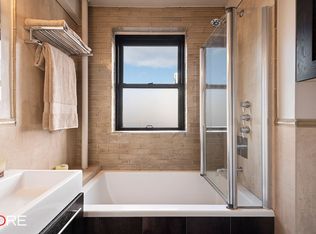
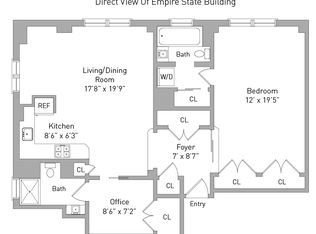
Discover how New York City's luxury residential buildings are transforming their lobbies from mere entryways into stylish, hotel-inspired social spaces.