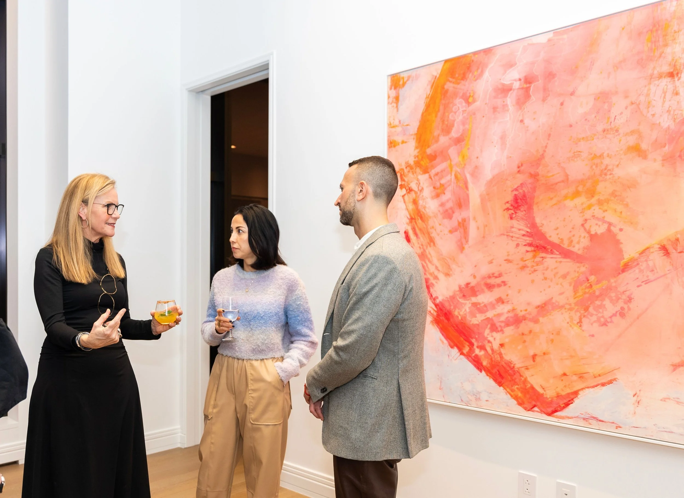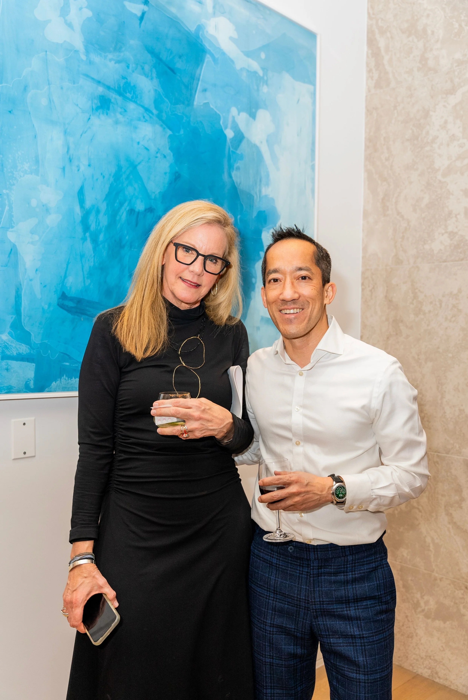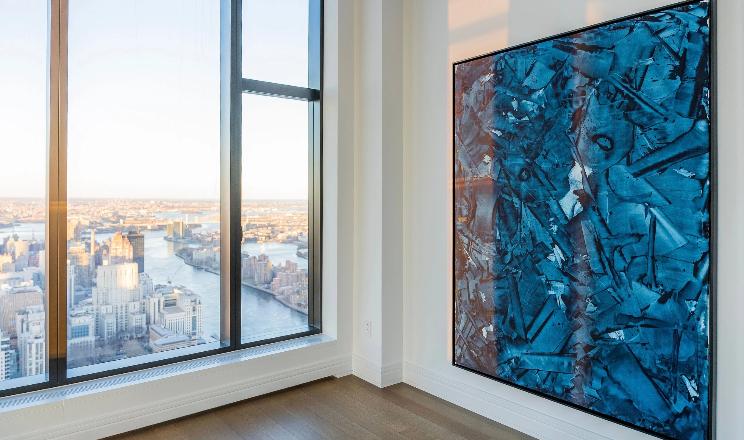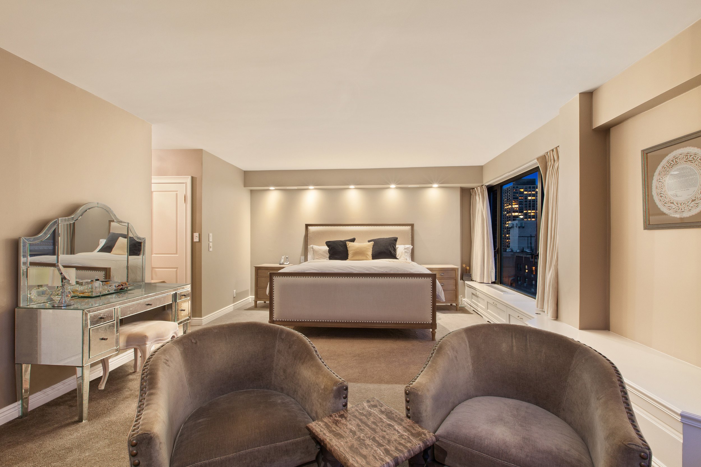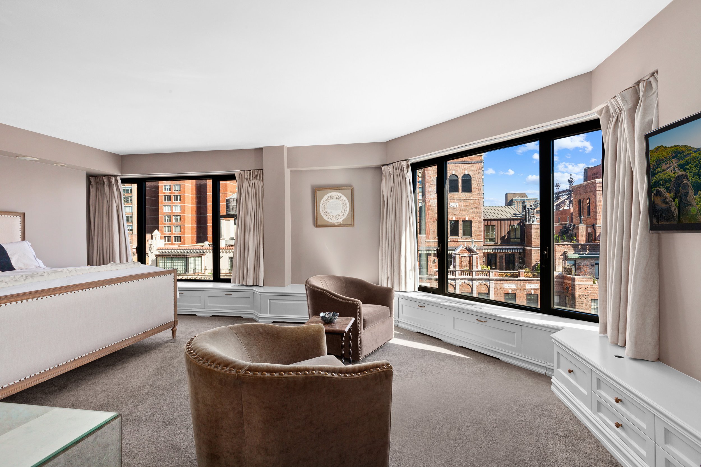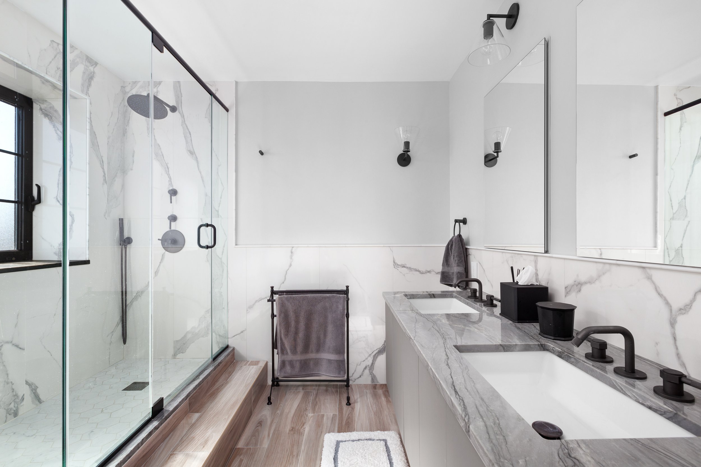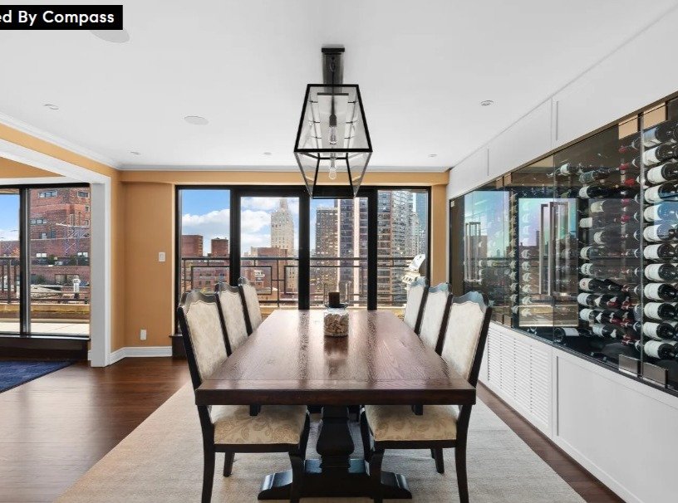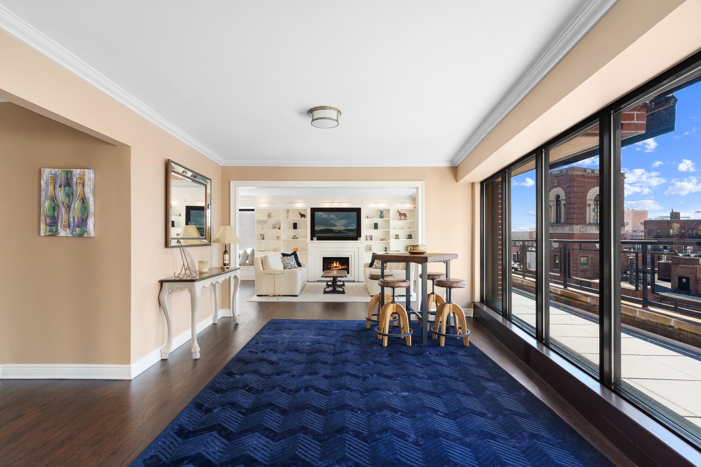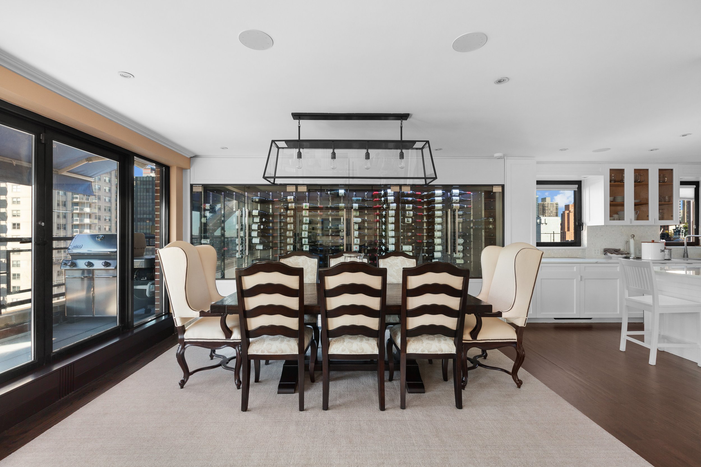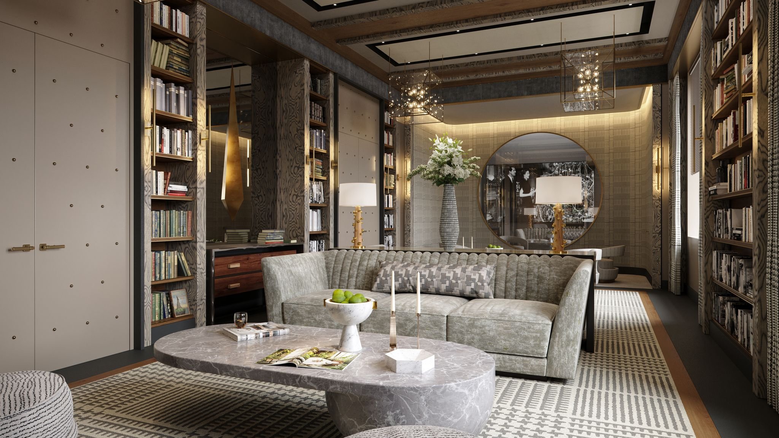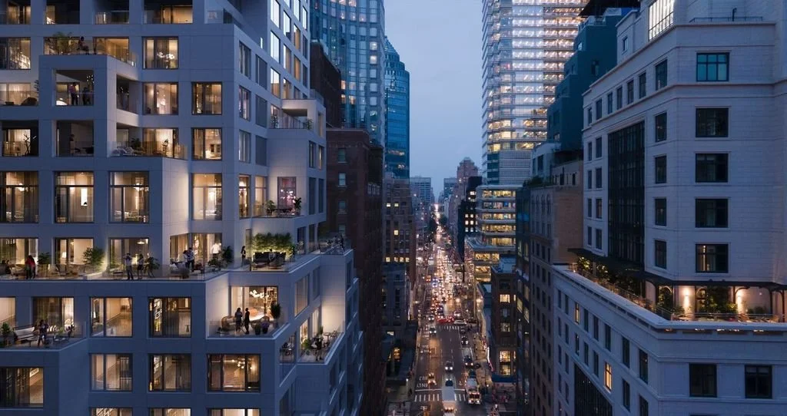Yesterday, Construction has just started at 126 East 57th street, a project designed by architect ODA, with interiors designed by Gabellini Sheppard and developed by owner MRR 1326 LLC, a company owned by Anand Mahindra and Real Estate Developers Rotem Rosen and Zahi Hagag.
The site spans the width of a city block from 56th to 57th street, with a plan to erect a 175,000 SF tower. Almost all units would have private outdoor terraces, pixelating the cast-in-place concrete façade with projections and recesses. The residential entrance is planned to be on 57th street, bringing residents through a copper mirrored gateway into a 6-story tall atrium with views to a lushly landscaped courtyard. A gallery will lead residents to the lobby and access to the 28-story residential tower. An alternate entrance to the lobby would be through a porte cochere at 56th street for car drop off.
"This building brings a human scale, playfulness and visual interest to this upscale corridor of 57th Street,” Said Eran Chen, Founder and Executive Director of ODA. “As New York City slowly transforms Midtown East to a residential destination, we strive to offer a contemporary outlook for the taste makers and young professional buyers who value high design."
The unique footprint and layouts allowed ODA to prioritize multiple amenity experiences, a sprinkling of interconnected and intimate moments throughout the building, that will give residents a variety of spaces to relax and explore just a stone's throw from their front door. This ecosystem is designed to foster community in the building, enriching the resident experience.
The extravagant amenity package is planned to begin on the two sublevels, which will include an exercise room, sports court, indoor swimming pool, sauna and steam rooms. The 2nd floor is planned to have an intimate private lounge and kitchen offering residents an alternative study or work space, connected to a cozy furnished courtyard complete with an outdoor kid’s playground, a communal greenhouse and an outdoor cinema amphitheater overlooking the main entrance.
The 11th floor will offer a 3,350 square foot party room with prep kitchen meant for socializing and entertaining with access to a large, covered terrace with bar and private cabanas. The penthouse units on the 28th floor will have access to their own roof terraces through private interior stairs. The roof’s communal amenity terrace will give the building’s residents space to sunbathe and grill.
Have a listing you think should be featured contact us or submit here to tell us more! Follow Off The MRKT on Twitter and Instagram, and like us on Facebook.

