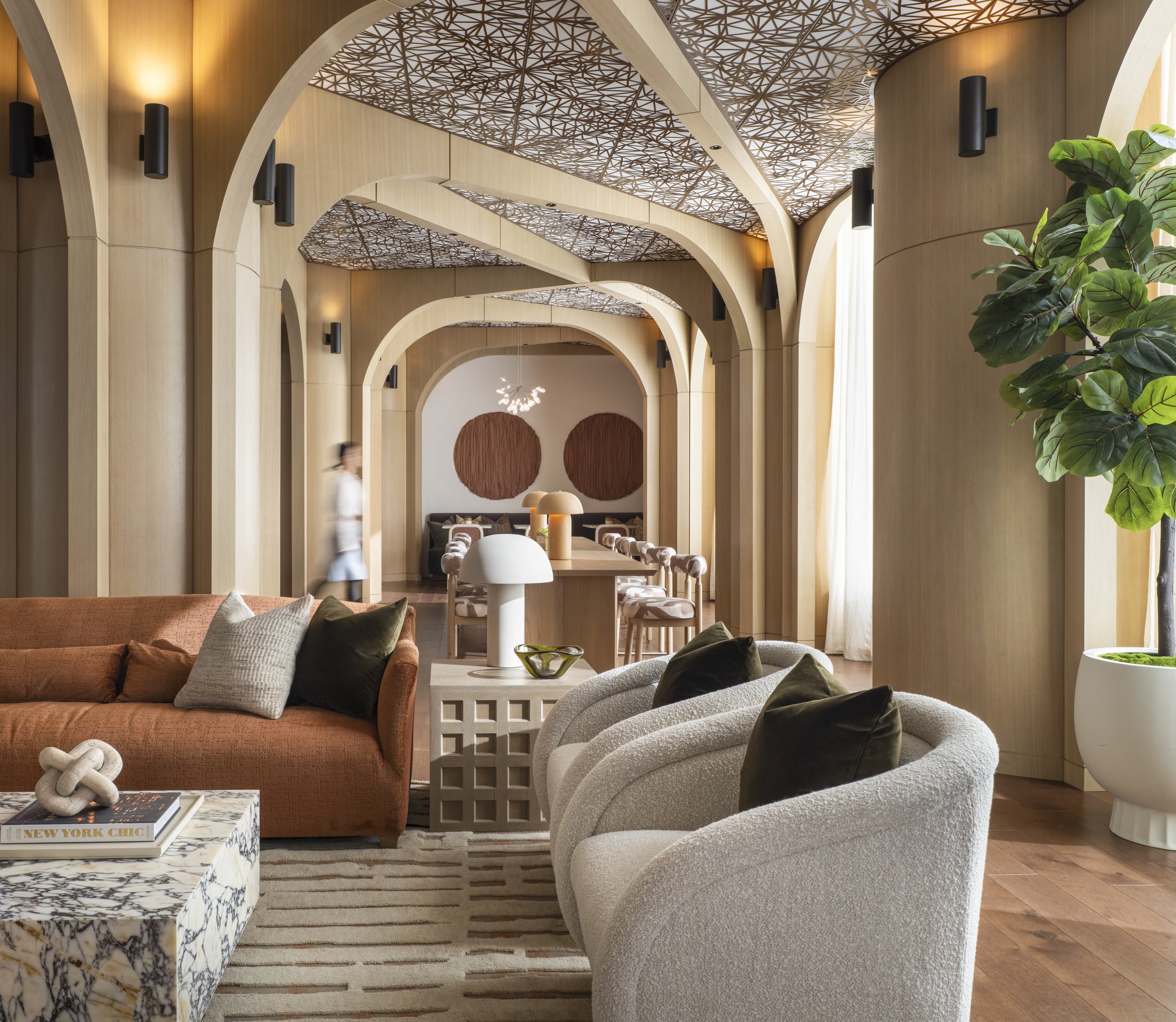Co-Living: The New Urban Reality?
Co-living spaces like Cohabs are popping up in cities worldwide, responding to a growing demand for affordable housing and built-in communities. Unlike traditional shared apartments, co-living spaces are designed to foster a sense of community while offering flexibility and affordability—attributes that are becoming increasingly rare in today's urban housing market. For Ishan, who moved from London to New York in late 2022, the decision to opt for co-living was driven by practicality and a desire to build new roots quickly.
He articulates a sentiment that resonates with many urban dwellers: "As you grow older, making friends as an adult gets more challenging." Co-living, he says, offers a ready-made community and a chance to make new connections in a city known for its overwhelming pace and often isolating nature.
From College Dorms to Adult Communes: How Co-Living Differs
While the setup might conjure images of chaotic college dorms, there are key differences. The residents of co-living spaces like Ishan's tend to be more mature, respectful, and committed to creating a harmonious living environment. With shared amenities like a spacious kitchen, multiple refrigerators, a rooftop terrace, a gym, and a TV room that can comfortably fit all 24 residents, the infrastructure supports both community and privacy.
But the allure of co-living is more than just shared costs and convenience; it's about fostering genuine human connections. In an age where digital communication often trumps face-to-face interaction, co-living creates organic opportunities for social engagement—whether through communal dinners, workout challenges, or simply sharing a cup of coffee on the terrace.
The Upsides and the Realities of Co-Living
However, co-living isn't without its drawbacks. The transient nature of some residents can make it difficult to form lasting bonds. As Ishan points out, "If people are only here for three months, it's a bit hard to make a connection." Moreover, sharing spaces with over 20 people can come with occasional inconveniences, like waiting for a shower. But for Ishan, these are minor annoyances compared to the benefits of living in a dynamic, social environment.
The most significant advantage? For Ishan and others like him, co-living isn't just about having a roof over their heads. It's about creating a supportive micro-community that can help combat the loneliness and isolation that often accompanies moving to a new city or living alone. "I think I've met some people who I feel like I'll still be friends with when I'm 60," he reflects—a testament to the depth of connections that can form in these shared spaces.
A Glimpse into the Future of Urban Living
The rise of co-living spaces like Cohabs is reflective of broader shifts in urban living and housing trends. As cities become denser and more expensive, traditional notions of privacy and personal space are being reimagined. The success of these ventures raises interesting questions: Are we moving toward a more communal way of life out of necessity, or is this a deliberate choice to foster deeper human connections?
For now, co-living seems to offer a promising middle ground—a blend of independence and community that meets the needs of today’s urban professionals. Whether it’s a sustainable model for the future remains to be seen, but for residents like Ishan, it’s a choice that has already enriched their lives.
Final Thoughts
Co-living might not be for everyone. It requires a certain level of flexibility, tolerance, and a willingness to engage with others. But as Ishan’s experience shows, the rewards—community, friendships, and a rich social life—often outweigh the compromises. As cities like New York continue to evolve, co-living could very well be the answer for those seeking more than just a place to live, but a place to belong.


