Our Favorite Listings For The Week: Luxury On Fifth Ave
Looking for a new place to live or just curious about what's on the market? Check out our favorite homes you should make an appointment for this week.
Have a listing you think should be featured? Submit your open house or contact us to tell us more! And be sure to view our new Listings Calendar
1049 Fifth Avenue, Apartment 4D | $2,495,000 | Agents: Dorothy Schrager of Coldwell Banker Warburg.
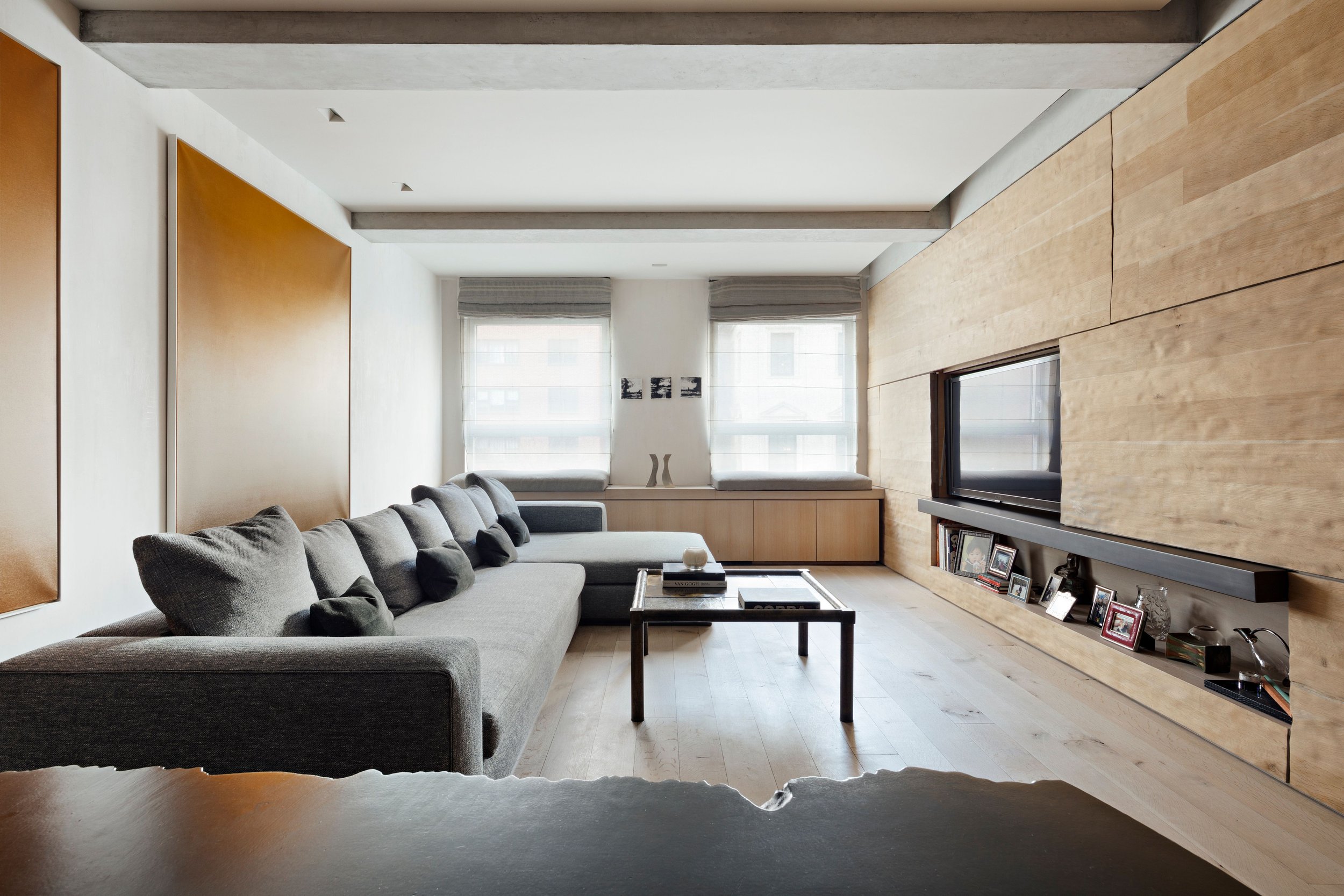
It’s commonplace in the real estate industry to throw around phrases like “mint condition,” “top-of-the-line,” or even “luxury” and “premier.” But in the case of this opulent, palatial two-bedroom, two-bathroom property at 1049 Fifth Avenue, Apartment 4D, those phrases hardly do it justice.
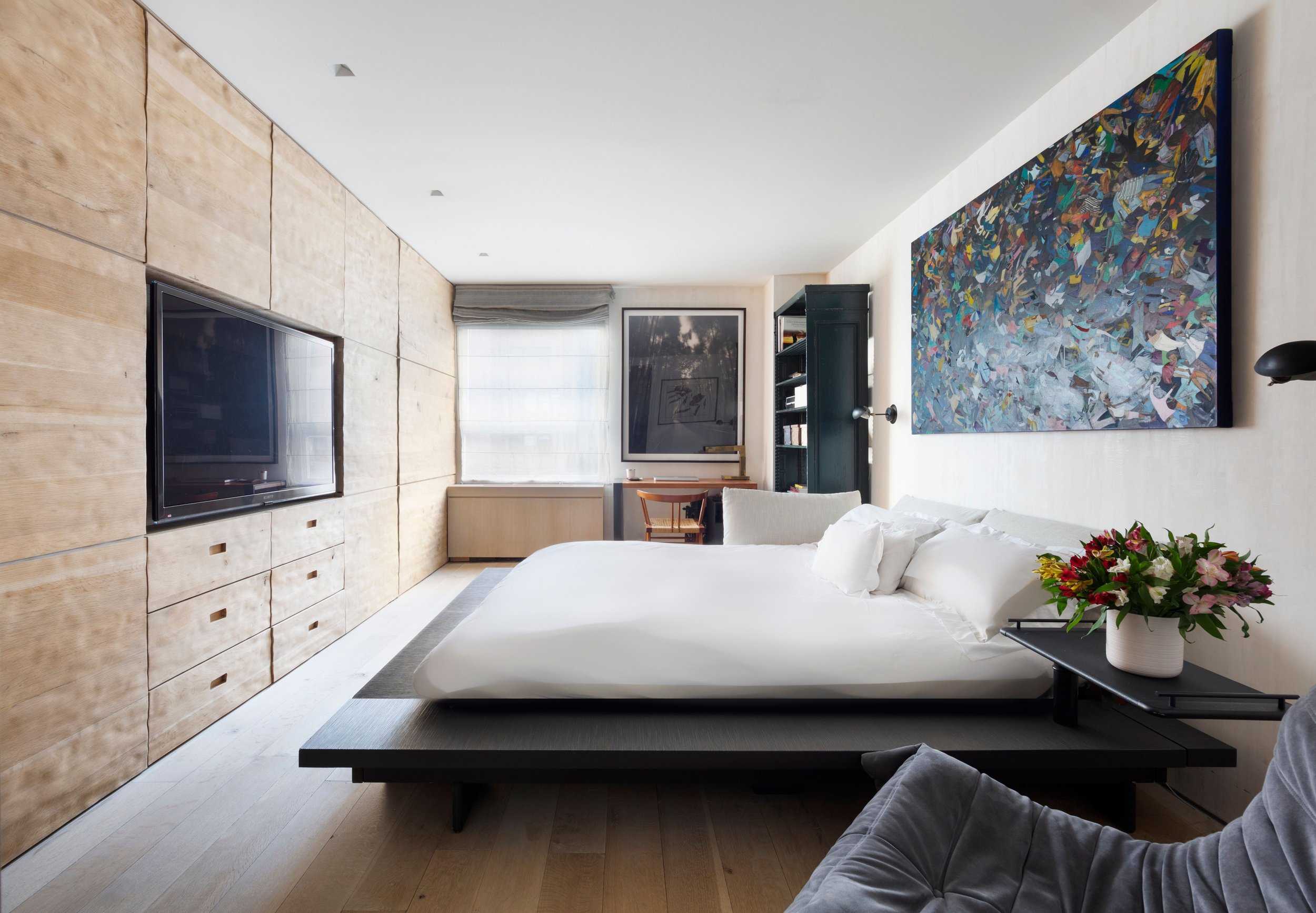
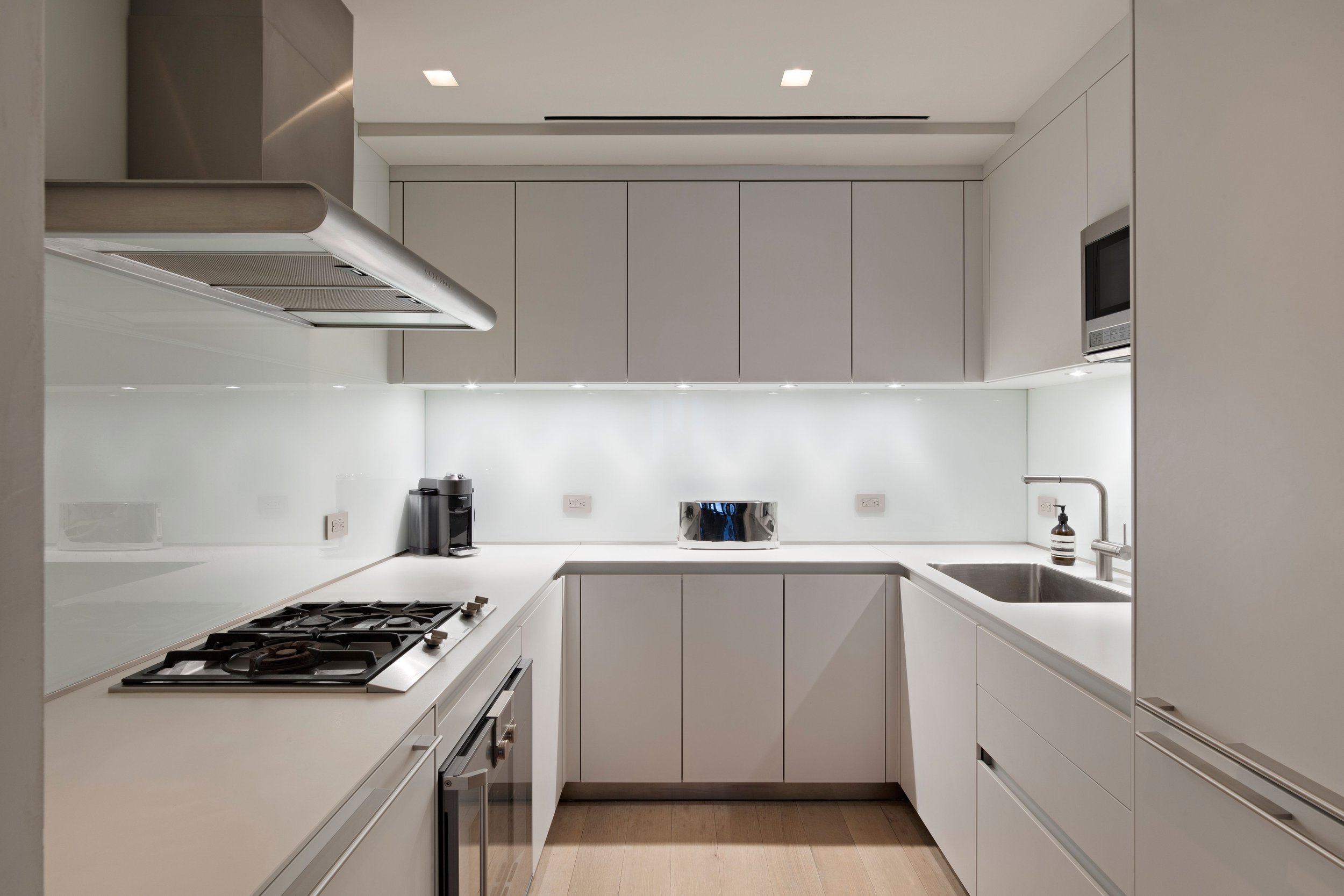
This apartment — a boutique condominium in a beautiful, pre-war building on Fifth Avenue — is radiant from floor to ceiling. New, hardwood wide plank flooring spans the unit, along with built-in cabinets, and numerous closets and storage areas. No expense was spared, providing the utmost convenience for residents. The bedrooms and main living space have separate climate controls, and the bathrooms and kitchen feature high-end, modern appliances and fixtures. There’s even a washer and dryer! Owners will also love the open views from the primary bedroom and living room, which allow for sunlight to fill both spaces.
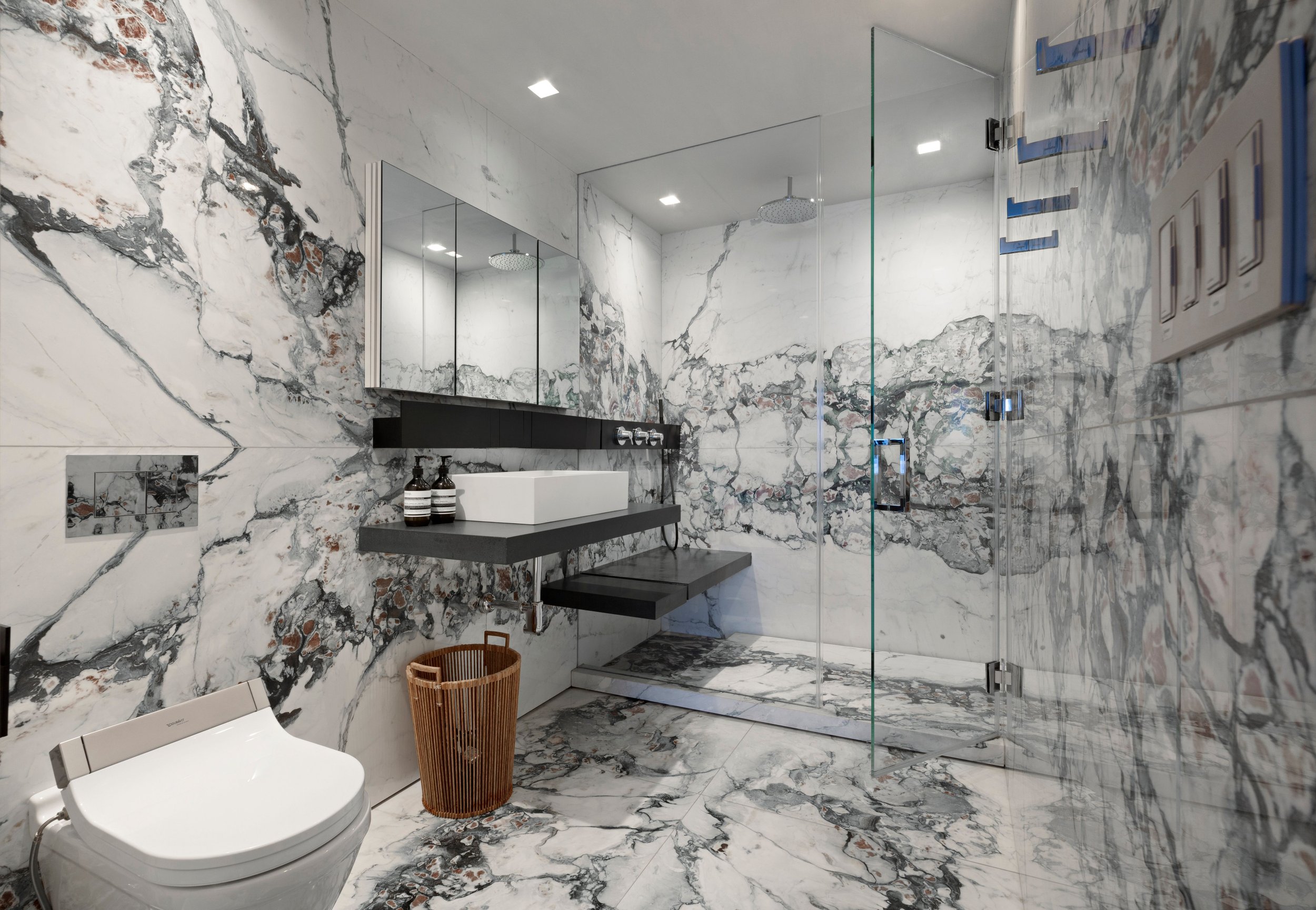
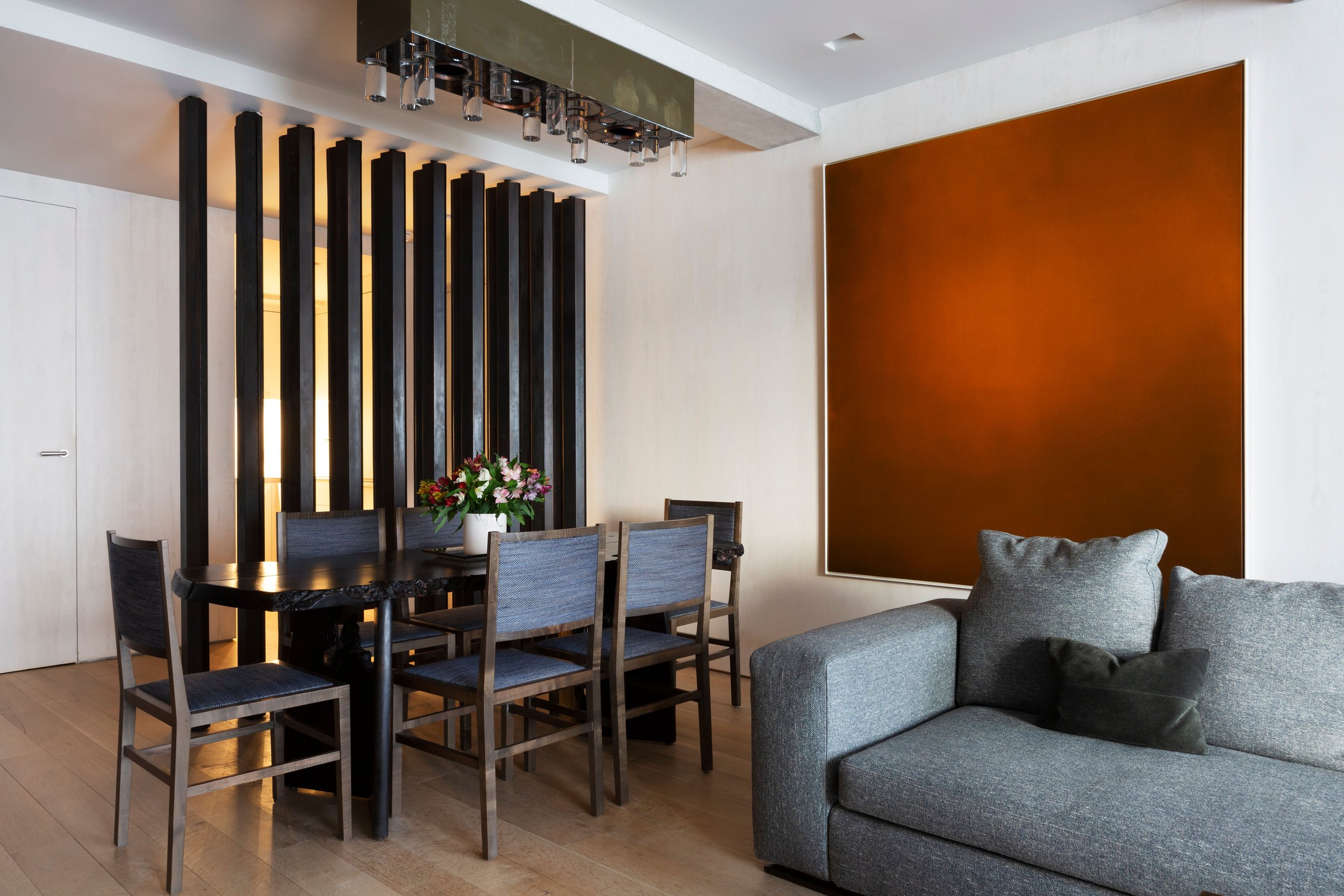
The property comprises more than 1,200 square feet of living space in one of the city’s prime locations. Situated on the Upper East Side near the intersection of East 86th Street and Fifth Avenue, owners will be near Central Park, the Met, and numerous other museums. Plus, there are myriad shopping and dining options in the neighborhood. The building itself has full-time door staff and concierge service as well.
Have a listing you think should be featured contact us or submit here to tell us more! Follow Off The MRKT on Twitter and Instagram, and like us on Facebook.
Explore premier luxury homes in NYC priced around $1 million—perfect for first-time buyers looking to invest in top amenities and exceptional living.
Discover 271 Central Park West, a newly renovated Neo-Renaissance luxury apartment with stunning Central Park views, blending historic charm and modern elegance.
One Park Tower by Turnberry recently topped off its 33-story luxury development in North Miami.
Celebrity designer Nate Berkus unveils The Katharine, a boutique residential project in Greenwich Village that merges historic elegance with modern luxury.

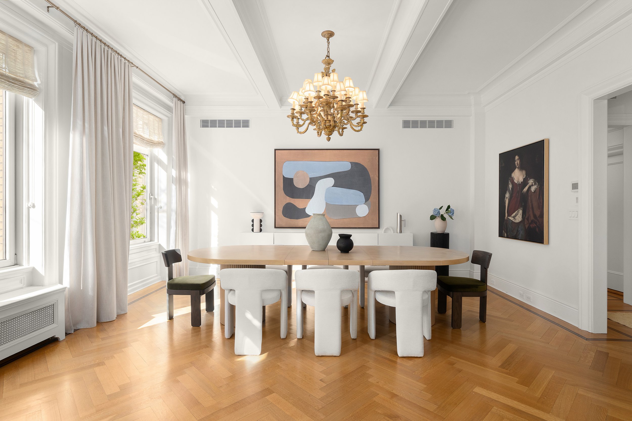


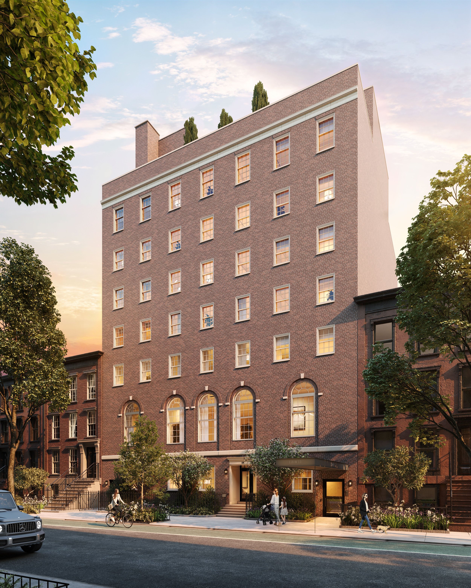






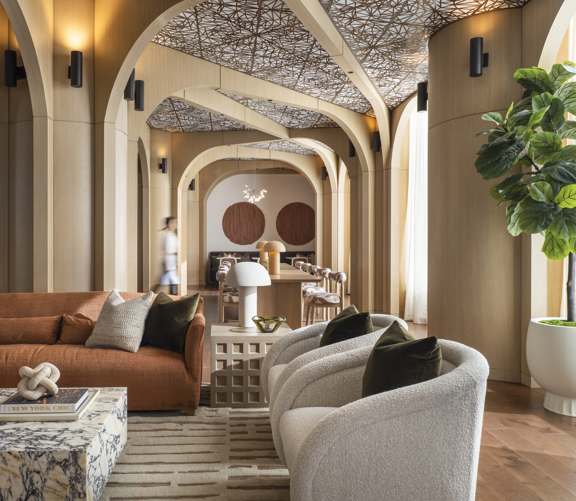








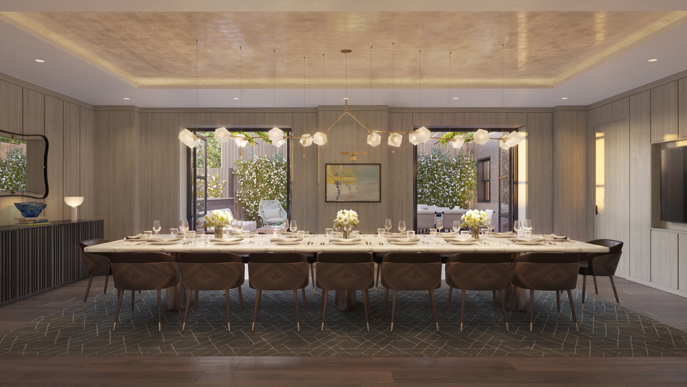

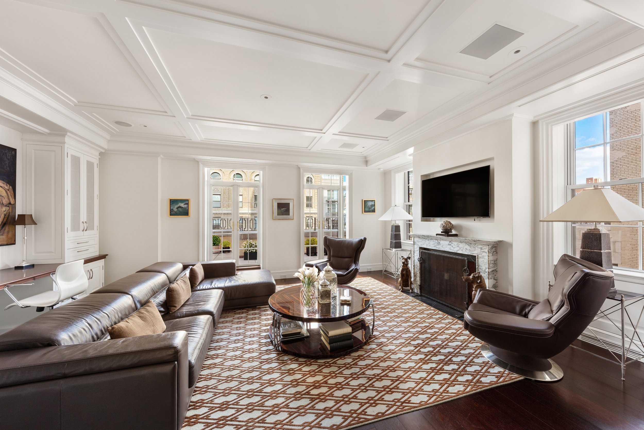
















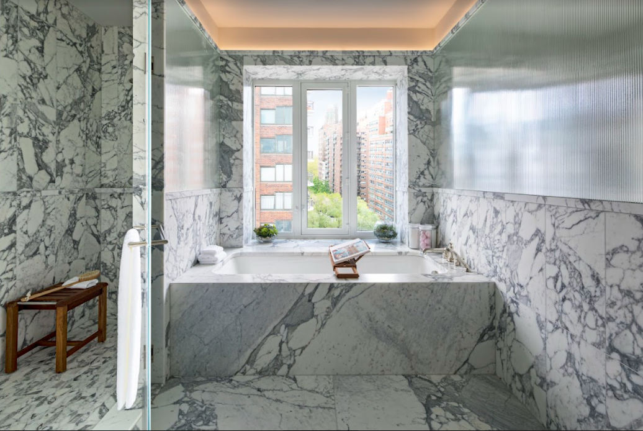

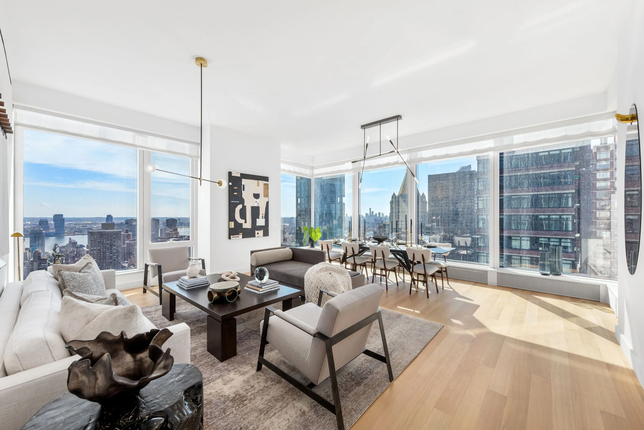


















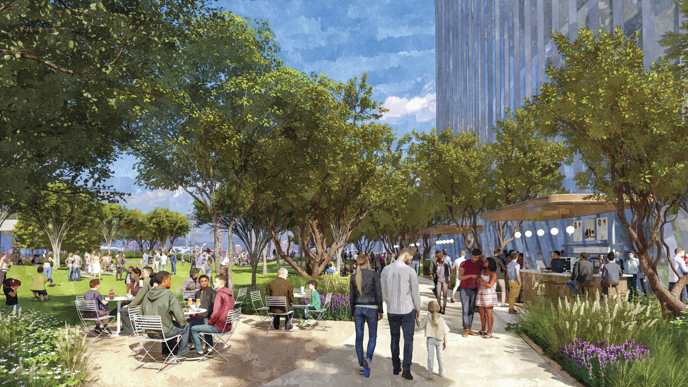











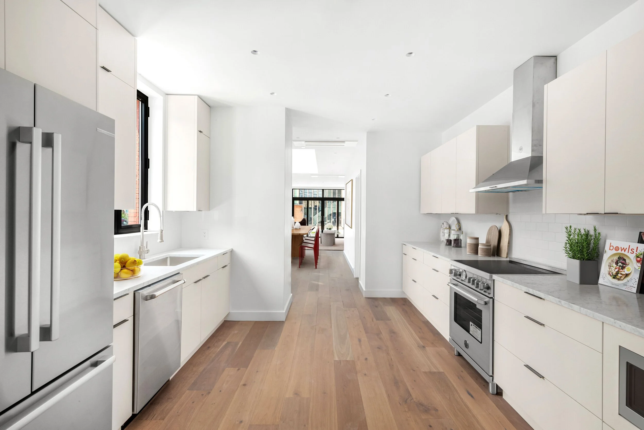





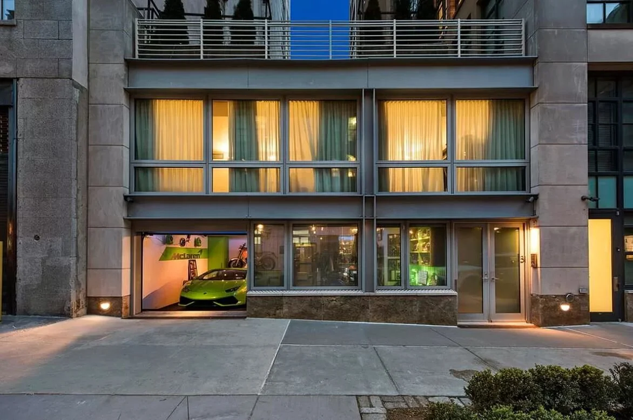
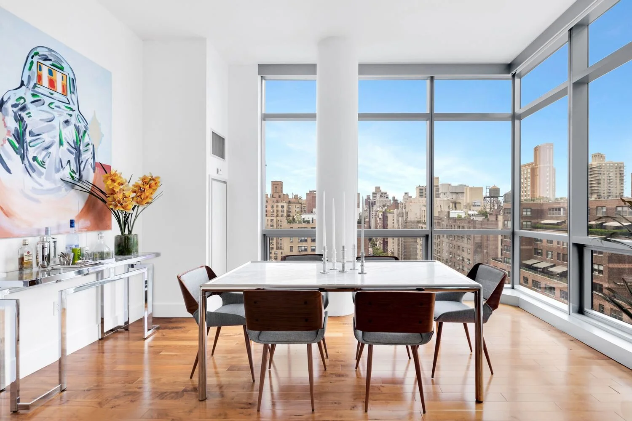
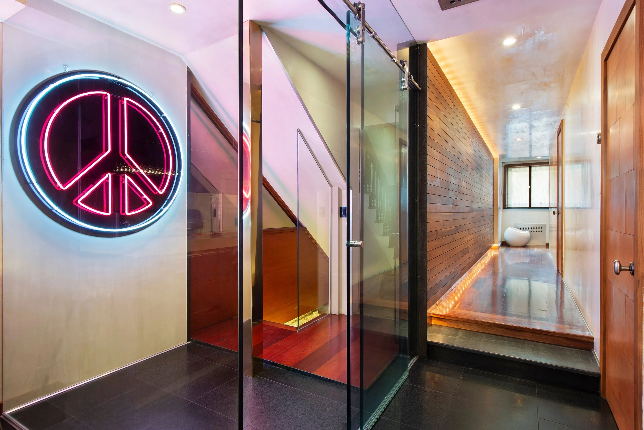

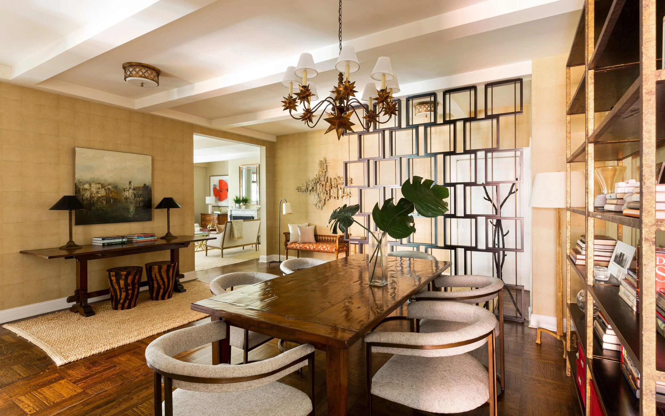

Discover The Maybury in Hudson Yards, a luxury rental tower redefining modern NYC living with rooftop lounges, co-working spaces, concierge services, and premium amenities.