Our Favorite Listings For The Week
Looking for a new place to live or just curious about what's on the market? Check out our favorite homes you should make an appointment for this week.
Have a listing you think should be featured? Submit your open house or contact us to tell us more! And be sure to view our new Listings Calendar
Listed for $9,945,990, the sprawling residence has 4,888 SF of interior space and 608 SF of exterior space, including four bedrooms, three full bathrooms, and two powder rooms. With ceilings as high as 11-feet, a private elevator, oversized casement windows, custom moldings, 8-foot doors, and natural white oak flooring is present.
Welcoming you into the home is a formal entry foyer and gallery, lined with marble floors, leading to an oversized living/formal dining room which overlooks the private garden. The garden comes complete with a signature water feature, an irrigation system, and outdoor kitchen with a built-in gas grill.
At the center of the home and connecting all three levels is a spectacularly-designed grand staircase. The open chef’s kitchen boasts high-gloss lacquer painted Italian cabinetry complemented by hand-selected Italian Arabescato Cervaiole marble slabs and a gracious kitchen island for entertaining. Upper cabinet doors have a unique woven metal mesh panel and beveled trim, adding a refined pattern to the kitchen composition. The kitchen is supported by sophisticated appliances by Gaggenau including a double oven, a dishwasher and a full height wine refrigerator.
The sprawling master bedroom suite on the second floor faces the garden and features two large walk-in closets. The en-suite master bathroom features hand selected Arabescato Cervaiole marble, fluted mirrored glass panels, and a custom Italian vanity with Waterworks Henry collection fixtures, finished in polished nickel. The master bathroom also features a deep, 6-foot soaking tub, oversized shower, private water closet, and radiant heated floors.
In addition, a Butler’s pantry boasting a wine refrigerator, ice maker, sink, a Gaggenau dishwasher and a dumbwaiter connecting the pantry and kitchen one floor below is present along with a library.
Courtesy Douglas Elliman
This Tribeca townhouse is currently home to the race car-driving ex-banker Alan Wilzig, who was known for inspiring a minor character in the movie The Wolf of Wall Street, has just hit the market for $10 million after being repriced and restaged. Located at 7 Hubert Street, TH3H, the home is listed with Oren Alexander, Tal Alexander and Jared Schwadron of Douglas Elliman.
Spanning over 6,500 square feet, the four-bedroom, three-full bath, three half-bath townhouse offers full access to the condo building’s concierge services, a full-time doorman, a gym, children's playroom and other community spaces as well as bike and additional storage, making this the best of both worlds.
Opening into a spacious hallway, the apartment leads on into a sunken living room with triple French doors opening into the 800 sq. ft. garden, outfitted with a grill and hot tub. Overlooking this light-flooded space, the elegant dining area and kitchen are equipped with everything necessary for entertaining. A ground-floor bedroom could be repurposed as a study, while interior access to the garage provides added privacy and security.
Upstairs, the three bedrooms all feature en-suite full baths and ample closet space with the master bedroom also boasting a spectacular customized dressing room. The roof deck is truly the crowning glory, providing 2,200 sq. ft. for sunbathing, socializing and family activities. The lower level features a home theater, office space and two multipurpose spaces as well as storage and a sauna.
Courtesy of Douglas Elliman
Penthouse B is a full-floor, corner residence offered at $4,675,000. It includes 11-foot ceilings, floor-to-ceiling windows and walnut flooring. There are three bedrooms, each equipped with an en-suite bath. The primary bedroom is extra-large with two large walk-in closets and an impressive spa-like, windowed bathroom with white statuary marble floors, double vanities, soaking tub, shower and custom oversized floating vanities. All of the bells and whistles!
The prime bedroom is extra large and easily fits a king bed, benefits form 2 very large walk-in closets and an extraordinary spa like windowed bathroom with white statuary marble floors, double vanities, a soaking tub, shower, and custom oversized floating vanities with glass tile walls. Two additional bedrooms both with ensuite bathrooms are located on the opposite side of the home from the master. Each bedroom is large with plenty of room for comfortable living. Perfectly located in a luxury upper eastside condominium that enjoys full time doormen and a concierge, a resident manager, a state of the art fitness center, playroom, laundry, package room and an incredible entertainment lounge with a full kitchen and an outdoor terrace with a fireplace.
A fantastic upper eastside location offers both fine and casual dining venues, easy shopping at Agata & Valentina, Citarella's, convenient transportation, and a short stroll to wonderful NYC parks Central Park, Carl Schurz Park. This condominium is an exceptional value and is pet friendly, investor friendly and permits pied a terres.
Have a listing you think should be featured contact us or submit here to tell us more! Follow Off The MRKT on Twitter and Instagram, and like us on Facebook.

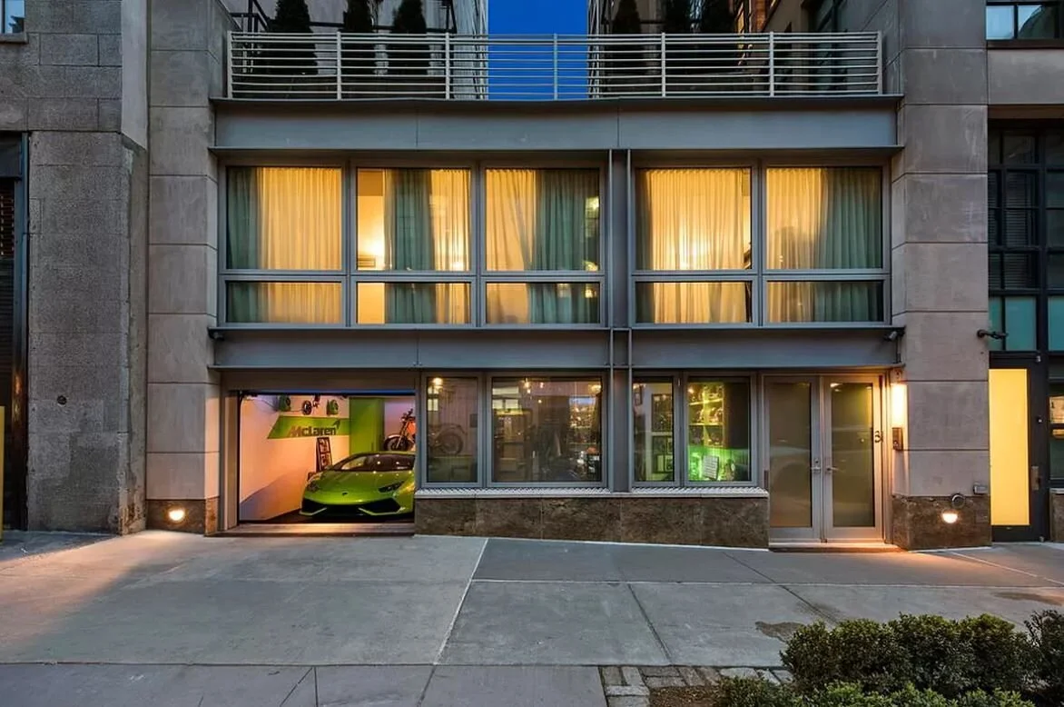
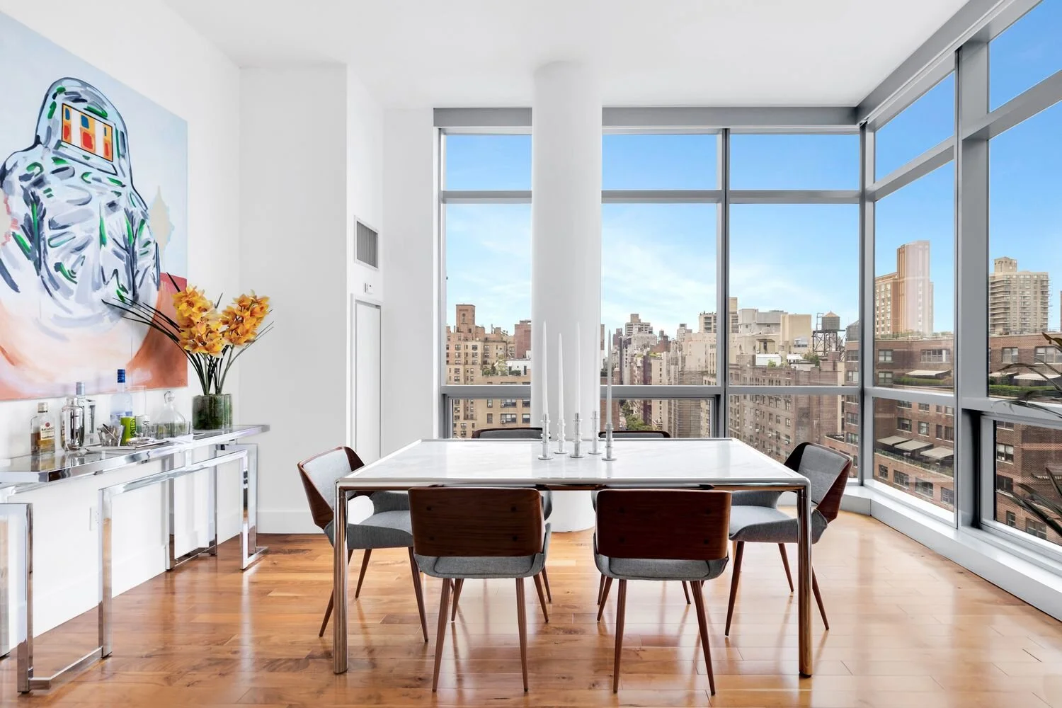
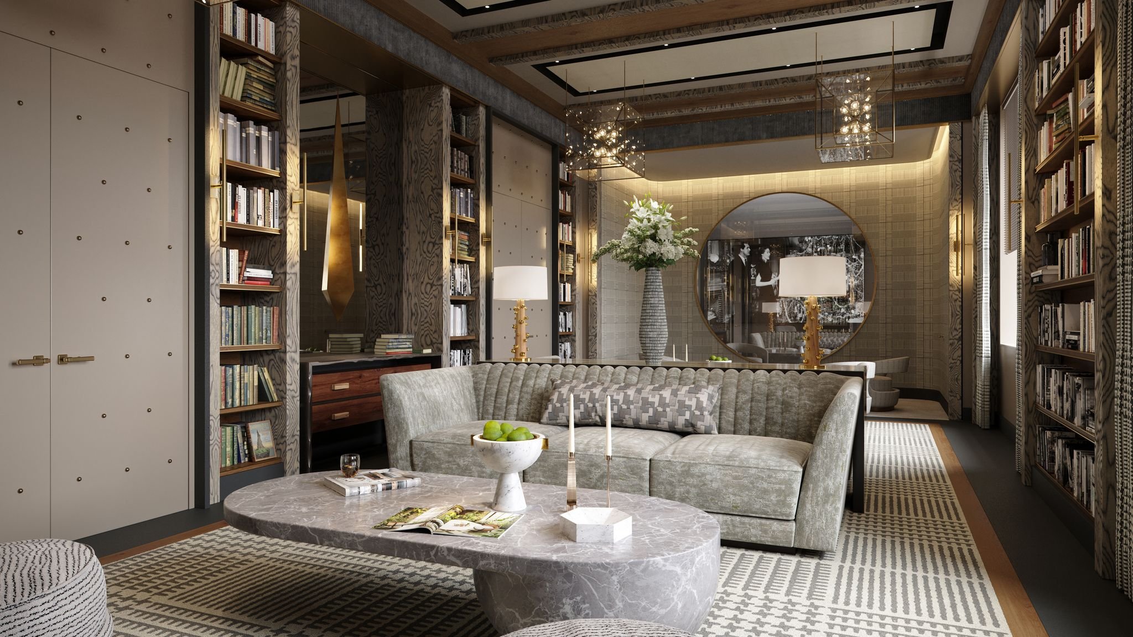

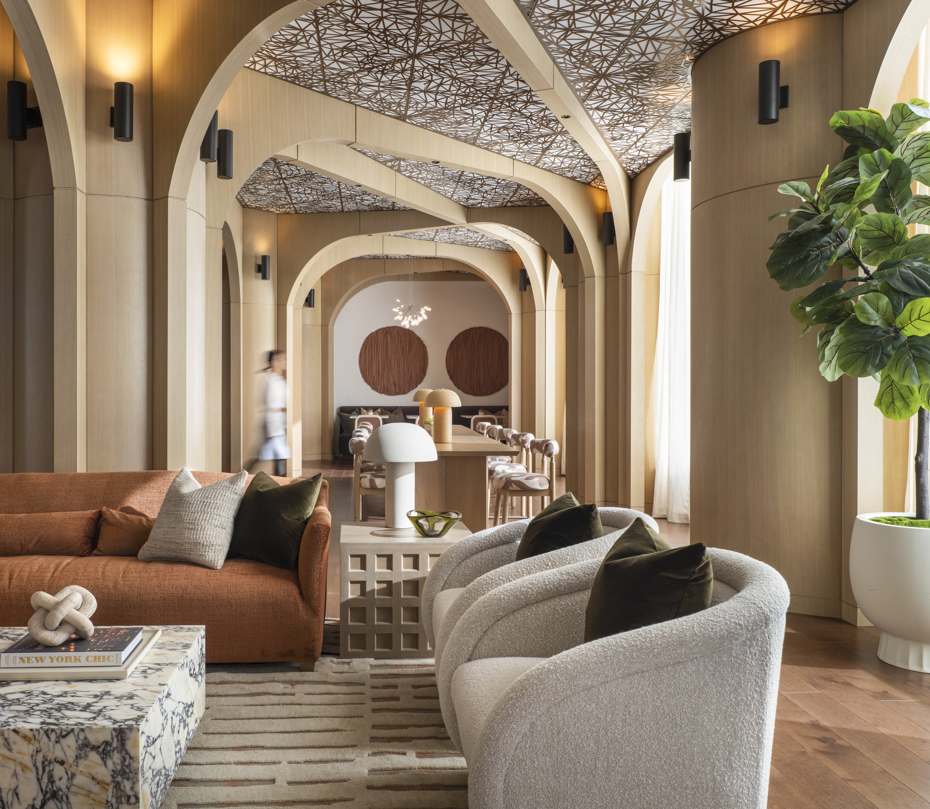

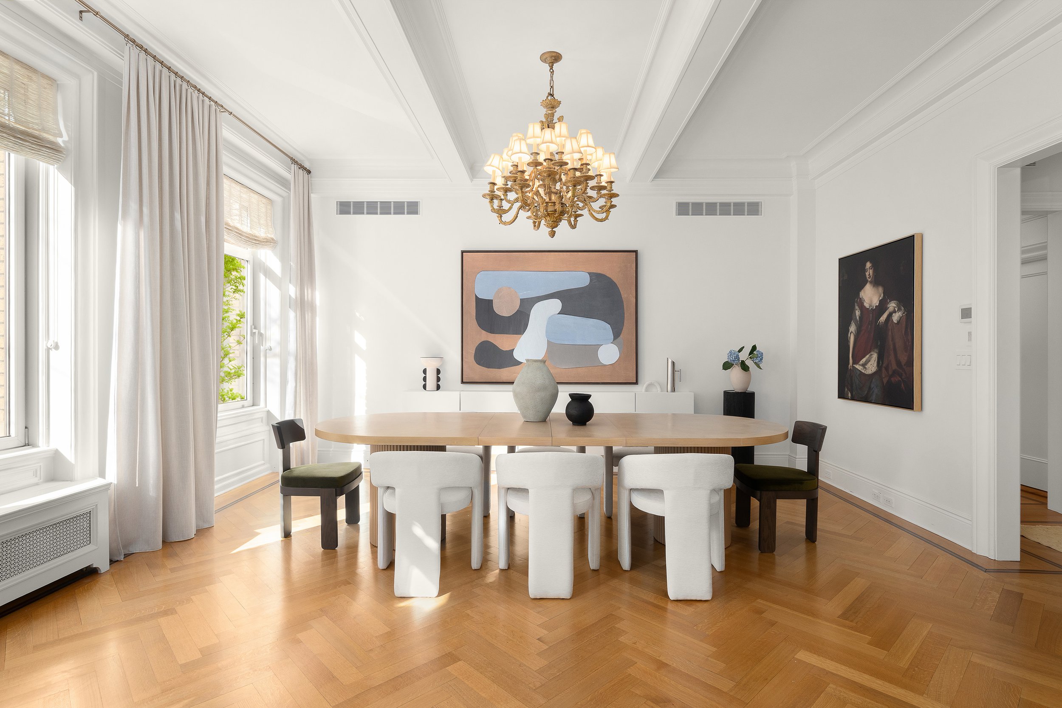
Step inside the whimsical world of Izzy Hanson-Johnston's Murray Hill apartment, a maximalist haven where vibrant colors meet personal memories. Discover how this unique space turns everyday living into an art form