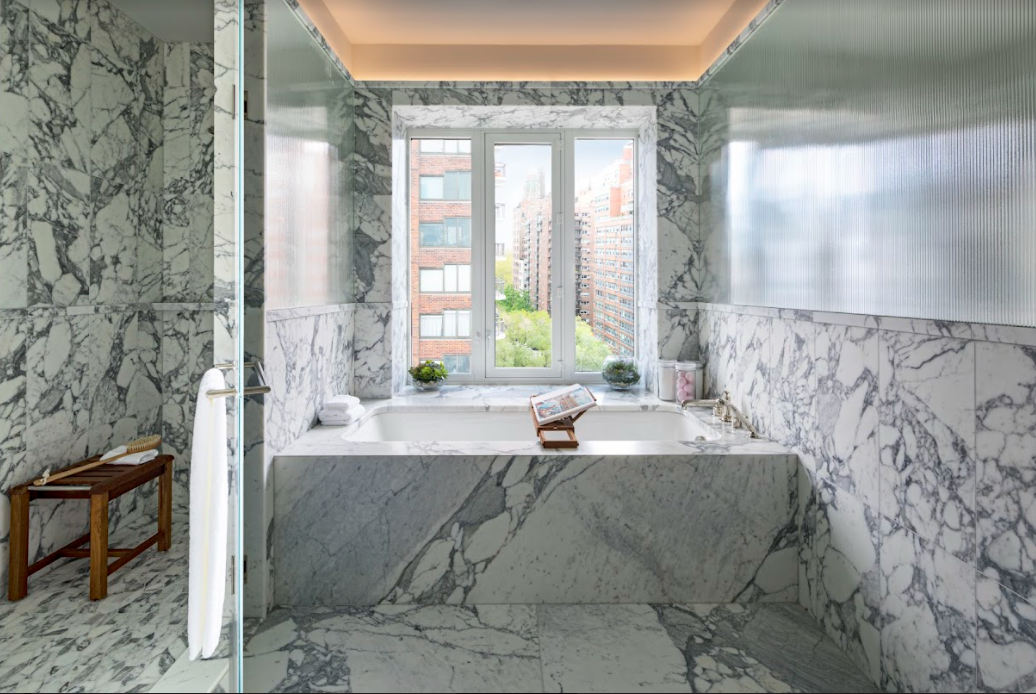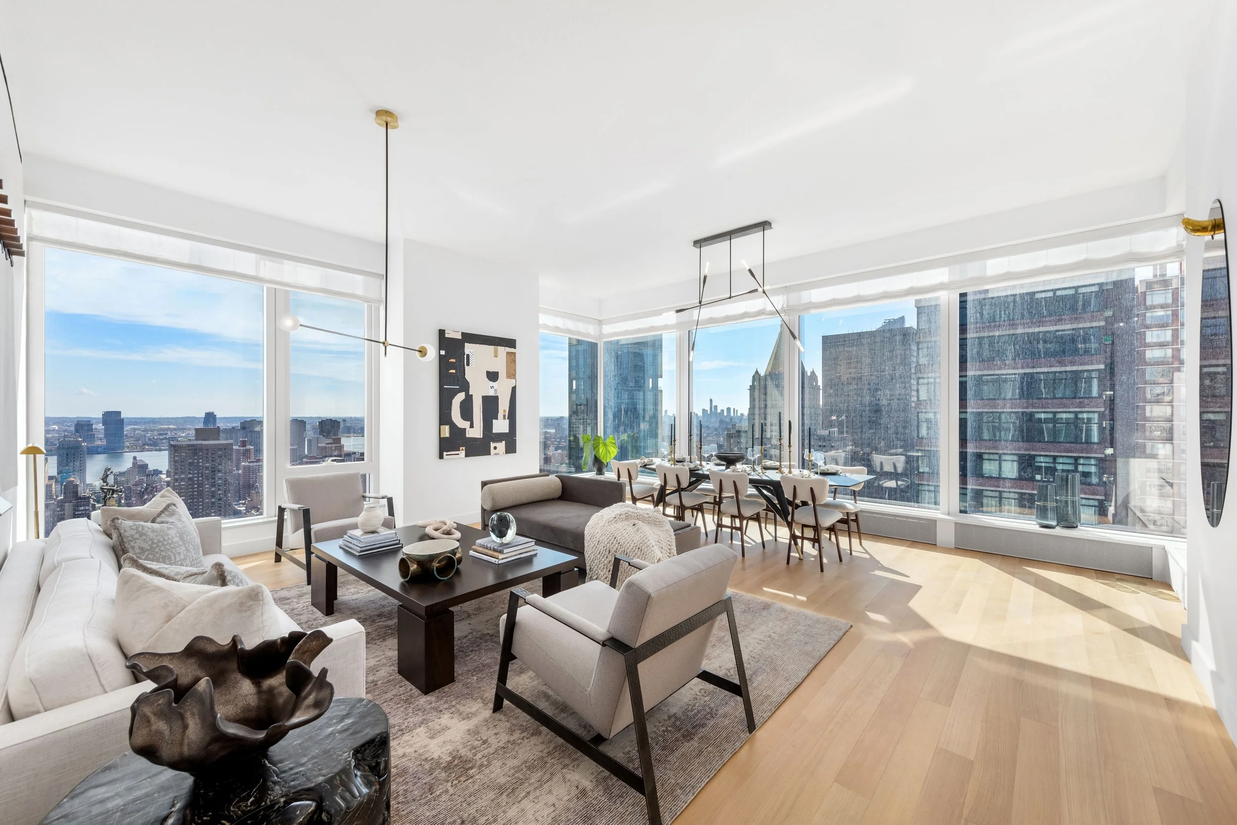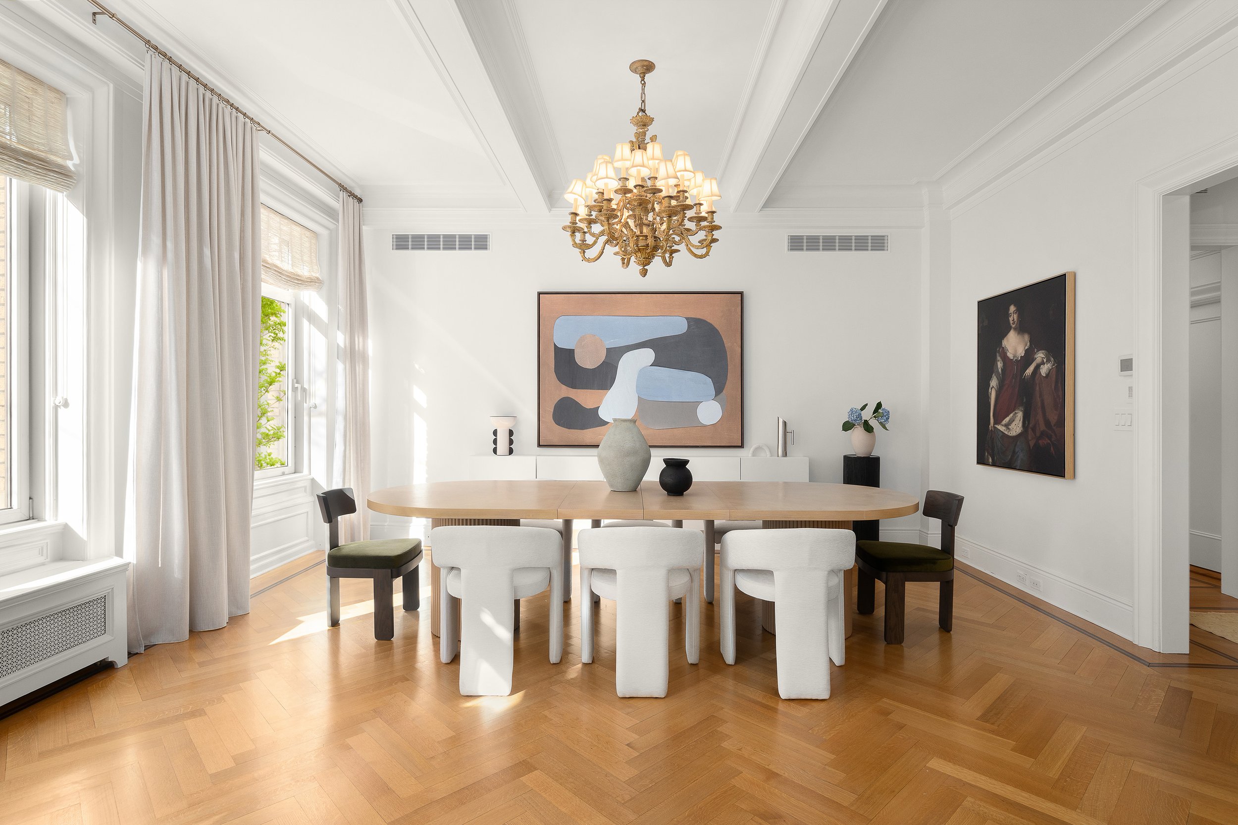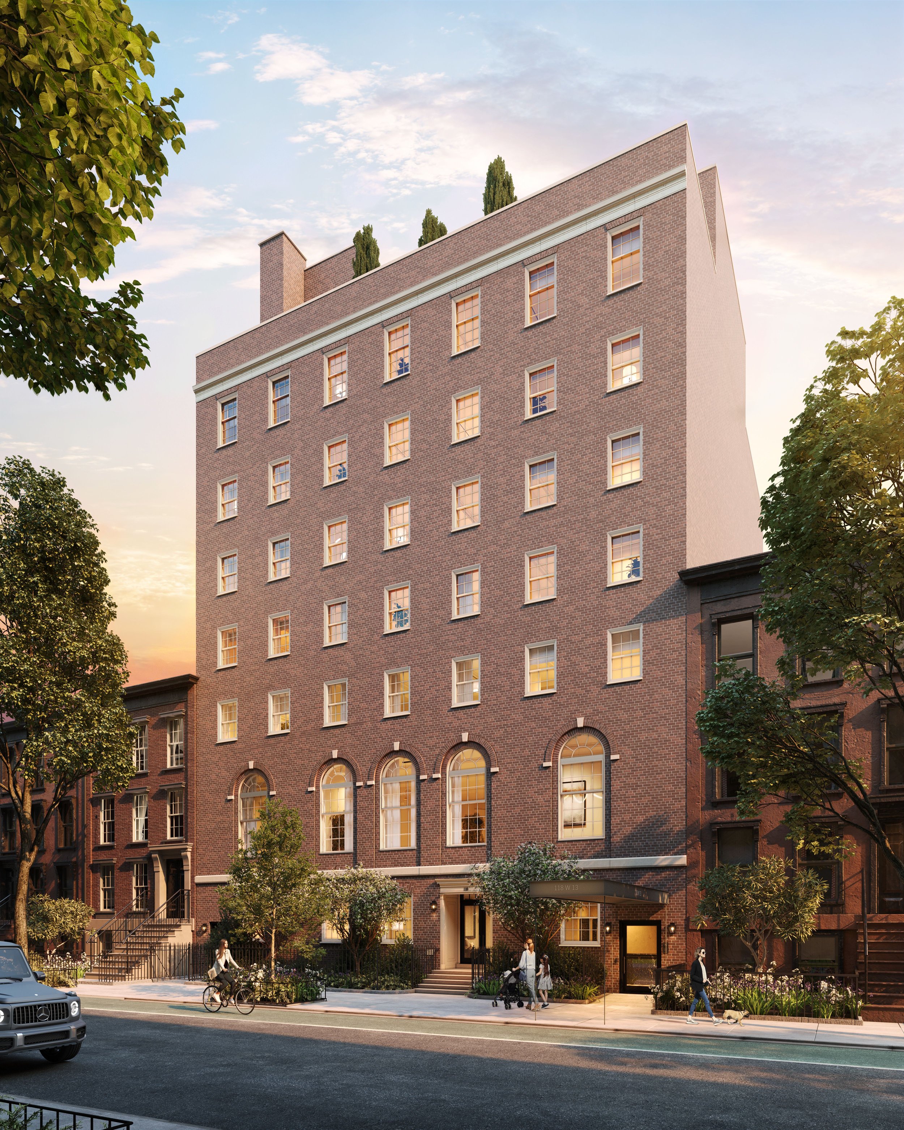Our Favorite Listings For The Week
Looking for a new place to live or just curious about what's on the market? Check out our favorite homes you should make an appointment for this week.
Have a listing you think should be featured? Submit your open house or contact us to tell us more! And be sure to view our new Listings Calendar
Penthouse 15 is an exquisite full floor, four-bedroom, 4.5 bathroom residence designed by renowned architect Deborah Berke Partners. Spanning approximately 3,645 square feet and 855 square feet of outdoor space with expansive city and river views. This generously scaled residence features direct elevator access, 11 foot ceilings, oversized casement windows, custom moldings, 8 foot doorways and white oak flooring. The luxurious closed chef’s kitchen boasts high-gloss lacquer painted Italian cabinetry complemented by hand-selected Italian Arabescato Cervaiole marble slabs and a gracious kitchen island for entertaining. Upper cabinet doors feature a unique woven metal mesh panel and beveled trim, adding a refined pattern to the kitchen composition. The kitchen is completed with sophisticated appliances by Gaggenau.
The generous master bedroom suite features an expansive private terrace with views of the East River and Midtown skyline, large walk-in closet, and an en-suite master bathroom with hand selected Arabescato Cervaiole marble, fluted mirrored glass panels, and a custom Italian vanity and Waterworks Henry collection fixtures in polished nickel. The master bathroom also features a 6 foot deep soaking tub, walk-in shower, private water closet, and radiant heated floors.
Era, a 20-story condominium building located at 251 West 91st Street on Manhattan’s Upper West Side has released Penthouse B, an exquisite residence designed by ODA. Era’s Penthouse B is a four-bedroom, three-and-a-half-bath home offering 3,059 square feet of interior and 1,079 square feet of exterior living space. The residence is on the market for $12 million and is listed by Reuveni Real Estate. Era is being developed by Adam America Real Estate and Northlink Capital and is anticipated to be completed by spring of 2022.
In a bold return to pre-war layouts, Era’s Penthouse B offers defined, independent spaces separated formally by corridors and foyers. Enter through a spacious foyer with white oak herringbone floors into a grand living/dining room situated on the Southeast corner with views of the midtown skyline and Hudson River. The space is surrounded with large windows and includes 11’ ceilings and a grand fireplace clad in Crema Delicato Marble. The separate kitchen has large windows facing south and cabinetry by Aster Cucine lined in walnut, with a matte white lacquer finish. The Gaggenau appliances include a refrigerator, freezer, wine cooler, dishwasher, espresso machine, gas cooktop, wall oven, speed oven, steam oven, warming drawer and vented hood. Countertops are Crema Delicato Marble with a mosaic marble backsplash. The fixtures are by Water Works in polished nickel.
The primary suite is located on the Northeast corner with views of the Upper East Side skyline and George Washington Bridge. This suite includes 2 spacious closets and a windowed 5 fixture bath clad in Calacatta Gold Marble, with oval soaking tub, double sinks set in a marble vanity top and shower stall with 2 rain shower heads. The radiant heated floor is laid in a mosaic marble pattern.
One of the secondary bedrooms has an en-suite bath of Namibia White marble floor in a herringbone pattern. The other two secondary bedrooms share a 4-fixture bathroom with double sinks set in a marble vanity top with white oak cabinetry below. All of the fixtures are by Water Works in polished nickel. The powder room has Calacatta Gold Marble with a sink and vanity top carved out of rich Michaelangelo marble. 3 extra hall closets provide for ample storage. The Bosch washer and dryer is located in a separate closet. A gracious staircase leads to the 1,079-square-foot private rooftop terrace on the Southeast corner with stunning midtown skyline and Hudson River views.
Credit: Evan Joseph
In the heart of stylish NoMad, Madison House offers unsurpassed panoramic views of New York City, where every residence has a corner window and 11-foot ceilings or higher. With architecture by Handel and interiors by Gachot, these homes start 150 feet in the air and soar to over 800 feet. Extraordinary views are forever in style.
This 1,674 square foot two-bedroom, two and a half-bath residence opens into an elegant entry foyer, leading to a living and dining room encased with 10-foot tall windows with South, East and West views. Gachot-designed custom rift-cut cabinetry accentuates the open kitchen, with a honed Calacatta Borghini marble waterfall island and backsplash. Gaggenau appliances including a cooktop, combi-steam oven, convection double oven, refrigerator, and wine refrigerator outfit the kitchen. White oak 5-inch plank floors and 9-foot solid walnut doors are featured throughout the residence.
A private vestibule with a gracious walk-in-closet separates the living area from the master bedroom suite, creating a sense of privacy. The bathroom offers honed Bianco Dolomiti marble on the walls as well as floors, with a custom Gachot-designed vanity and mirror. Platinum matte Dornbracht fixtures accentuate the vanity, Kaldewei tubs and Durivit toilet. A striking powder room with honed Calacatta Nuevo and Absolute black marble walls complemented by a Gachot-designed custom vanity with Dornbracht fixtures is situated thoughtfully off the entry foyer.
Madison House offers a double-height attended lobby and 30,000 square feet of amenities. These include a spa with 75-foot lap pool, cold plunge, hot tub, steam room, sauna, and treatment room. A 2nd floor 2,800 square foot roof garden. 5th floor double height Gachot-designed private lounge and bar, 14-seat private dining room with a demonstration and catering kitchen, conference room, card room and reading room. State-of-the-art exercise room, separate yoga room, and 6th floor sports lounge with a golf simulator, billiards table and children’s playroom. One-to four bedroom residences in the heart of the stylish NoMad design district.
Have a listing you think should be featured contact us or submit here to tell us more! Follow Off The MRKT on Twitter and Instagram, and like us on Facebook.








Discover The Maybury in Hudson Yards, a luxury rental tower redefining modern NYC living with rooftop lounges, co-working spaces, concierge services, and premium amenities.