The Perks Of A Private Townhouses Within A Larger Condo Building
You can have both a townhouse with the perks of a condo.
Read MoreYour guide to New York real estate and more
Off The MRKT - Where New York's, Real Estate, Life Style, and Culture Converge
You can have both a townhouse with the perks of a condo.
Read MoreInside the singers old home
Read MoreCast Iron House in Tribeca has what you need right on the corner. Subway stations nearby that can get you to your location in no time. Consider this as a new chapter in your life to live on 67 Franklin Street.
Read MoreNow’s your chance to live in the 4 Seasons.
Read MoreInside this weeks virtual tour
Read MoreOn Wednesday, May 2nd, Douglas Elliman top producing team, The Zweben Team, hosted an intimate evening with bestselling author, Andrew Friedman, and renowned celebrity chef, David Burke, to celebrate Friedman’s new book
Read MorePopular Danish Juice Chain Continues Manhattan Expansion with New Tribeca Location
Read MoreDon't miss out on these Hudson River homes
Read MoreLooking for a place to live over looking the hudson? Look no further
Read MoreHave a listing you think should be featured contact us to tell us more!






One of Tribeca's hottest new building 100 Barclay has an availability for immediate occupancy, Residence 24C is a sprawling Four Bedroom, Four Bath loft spanning 2,712 square feet. Beautiful oversized double hung windows, 10 foot high ceilings, and 4 inch white oak floors create ample proportions along with generous light and air. The entry foyer opens to an expansive Great Room with North and East exposures overlooking the iconic New York City skyline.
The adjacent windowed kitchen features Calacatta Gold marble countertops, backsplash, and island with seating for five. Custom cabinetry and hardware, Sub-Zero refrigerator/freezer, wine refrigerator, Miele dishwasher and speed oven. Wolf gas range and oven are fully vented by a recessed stainless steel hood and features a Dornbracht pot-filler faucet.
The Master Bedroom suite features dual walk-in closets and a luxuriously finished Master Bath with polished Calacatta Gold marble tiled walls, high honed herringbone pattern marble floors with Lagos Blue limestone accent, Waterworks fittings and tub, steam shower, custom designed vanity with under-mount sinks and radiant heated floors. The Three additional Bedrooms feature generous closets and two are en-suite baths with a sophisticated combination of materials featuring a high-honed Vanilla Cream marble herringbone tiled floor and vanity countertop with Waterworks fittings paired with White ceramic crackle tiled wall detailing.
A separate service entrance offers a convenient arrival adjacent to the laundry room equipped with a full size LG washer and vented dryer, utility area with sink and hall closet storage. No detail was overlooked in the design of this residence with a multi-zone heating cooling system that carefully controls interior climate. This residence is now available for immediate occupancy.
Amenities in the building include outdoor terraces, a club lounge, wine room/ and storage, media lounge, billiards room, teen/children room (great for families), music room, and business center.
Our favorite listing this week is located at 111 Murray Street in Tribeca At 2,697 square feet, this exceptional 4-bedroom, 4.5-bathroom residence with ceilings up to approximately 10'7 offers expansive south and west-facing views including cinematic panoramas of the Hudson River and beyond. From a private elevator vestibule, a grand set of double doors reveals a formal entry foyer that leads to a breathtaking open kitchen and great room.
The open kitchen with center island breakfast bar allows for seamless entertaining and intimate daily living alike. Meticulously designed by AD100 designer David Mann, the custom Molteni kitchen offers cerused White Oak cabinetry trimmed in custom soft black metal, Calacatta Borghini marble island with book-matched waterfall, countertop, and backsplash, Dornbracht fixtures in a custom soft black matte finish, two pantries, and top-of-the-line appliances by Wolf, Miele, and Sub-Zero including a side-by-side 30-in. refrigerator and 18-in. freezer, 36-in. 5-burner gas cooktop with built-in fully vented canopy hood, integrated dishwasher, wall oven with warming drawer, steam oven, speed oven, wine refrigerator, and integrated coffee system.
In the southern wing of the residence, the luxurious master bedroom suite offers south and west-facing views, a walk-in closet, and master bath with radiant heat floors, travertine stone slab feature walls, and custom white marble slab double vanities with Dornbracht fittings and fixtures in a custom soft black matte finish, as well as a freestanding BluStone soaking tub positioned to enjoy open north-facing views through a full-height window, a separate shower, and a private water closet. Three additional bedrooms, each with en-suite bath, await, including one bedroom gracing the northeast corner for exceptional light. A powder room, utility room with washer and vented dryer, and separate service entrance complete this magnificent residence.
A world-class condominium tower located in Tribeca and developed by a partnership of Fisher Brothers, Witkoff, and New Valley, 111 Murray Street soars some 800 feet, offering 157 residences ranging from one-bedrooms to full-floor penthouses. 111 Murray Street is a collaboration between some of the best and brightest minds in architecture and design, with architecture by Kohn Pedersen Fox, residence interiors by David Mann, amenities and public spaces by David Rockwell, and landscape architecture by Edmund Hollander. With a gently curved crystalline façade, the building's sculptural silhouette softly flares to a peaked crown at its pinnacle, creating a bold new shape on the city skyline.
Occupying a privileged location in Tribeca, 111 Murray Street is surrounded by the best that Downtown has to offer. Over 20,000 square feet of private indoor and outdoor spaces span two levels, comprising state-of-the-art amenities that include two pools; a 3,000 square foot fitness center with separate movement studio; residents' lounge; patisserie; private dining room with demonstration kitchen; wellness suite with heated stone hammam, steam room, sauna, treatment rooms, and hair salon; children's playroom with interactive Imagination Playground and adjoining catering kitchen; teen room; media room; as well as stunning landscaped gardens that seamlessly integrate the interiors and the outdoors.
Noble Black at Douglas Elliman is the listing agent.
This listing courtesy of Douglas Elliman
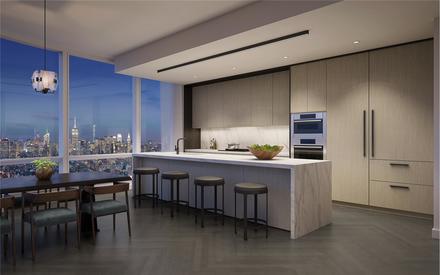


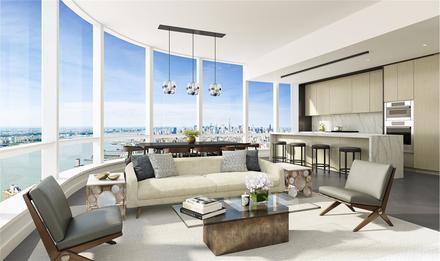

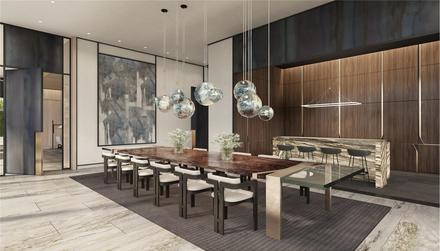
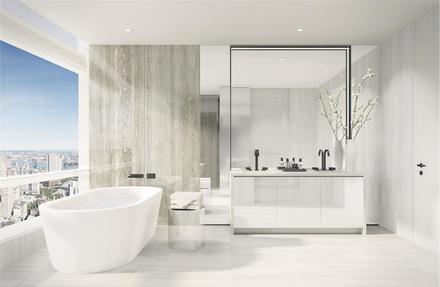

Our favorite listing this week is 311 Greenwhich Street 6G. At $1,195,000 this 1 Bedroom, 1 bathroom is perfect for a starter home or pied-à-terre. The updated home is move in ready with a modest common charges of $1,000. This unit was last listed in 2011.
This pristine sun-drenched one bedroom features a private balcony that overlooks lush treetops and partial park views. The modern chef's kitchen is outfitted with granite countertops, basalt stone floors and the most gorgeous of Cherrywood cabinetry. The home also boasts hardwood floors, oasis like bath with Basalt tiling throughout, and abundant closet space which makes the home not only beautiful but functional as well.
Residents enjoy wonderful amenities including Roof Deck, live-in super and laundry in the building. This is an apartment that is not to be missed!
Ilan Bracha and Andras Bodrog are the listing agents.
For more information click here








Looking for a new place to live or just curious about what's on the market? Check out our top open houses this weekend.
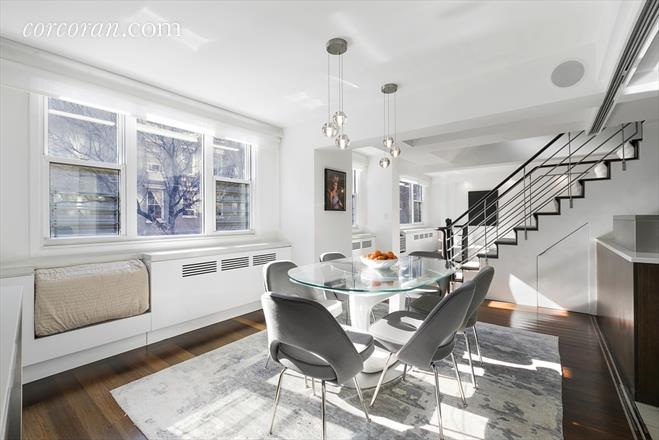




WHERE: 61 Jane St. New York, NY
SIZE: 3 bed 4.5 baths 2500 sqft
COST: $6,150,000
WHEN: 3/26, 1:30PM - 3:00PM
ABOUT: A very rare opportunity to purchase a meticulously renovated, south-facing triple-mint duplex. This spacious, pin-drop quiet 2500 sqft 3 bedroom (possible 4 bed) residence is positioned on the most charming tree-lined block in one of the West Village's finest buildings. . The spa-style master bath offers a double vanity, large soaking tub with a TV and separate shower.
A formal dining room, 2 powder rooms, full laundry room, separate media room and a south-facing living room boasting a 28-foot dimension typically only found in lofts, all wired for high end a/v installations, completes an incredibly special property rarely found anywhere downtown, particularly on Jane Street and Hudson. This property lives like a private townhouse yet with the amenities of a full service building. 61 Jane is a full service coop with a 24 hour doorman, full-time Super, beautiful roof deck with uninterrupted views of the Manhattan skyline and has one of the lowest monthly maintenance charges of any property in the area. On-site parking garage in the building.
For more information click here

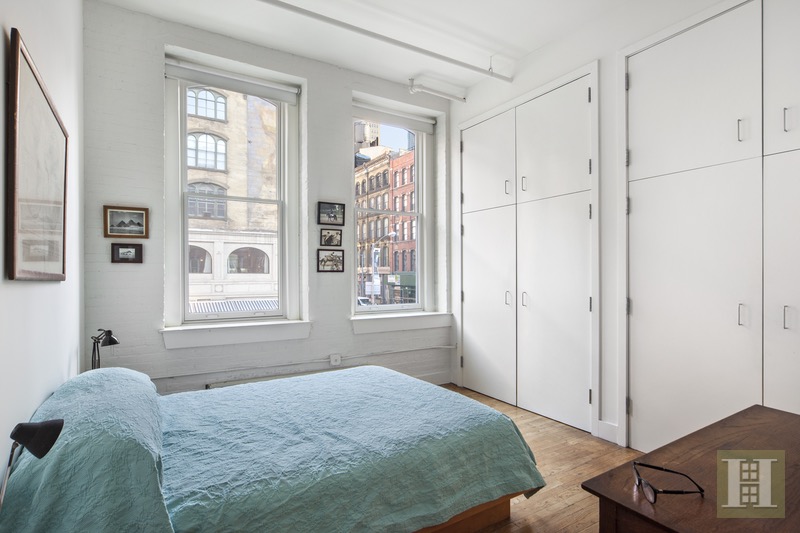

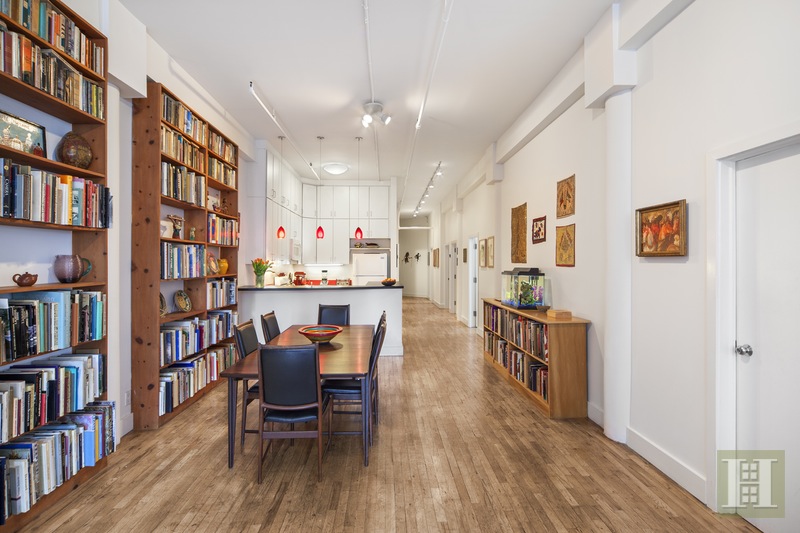
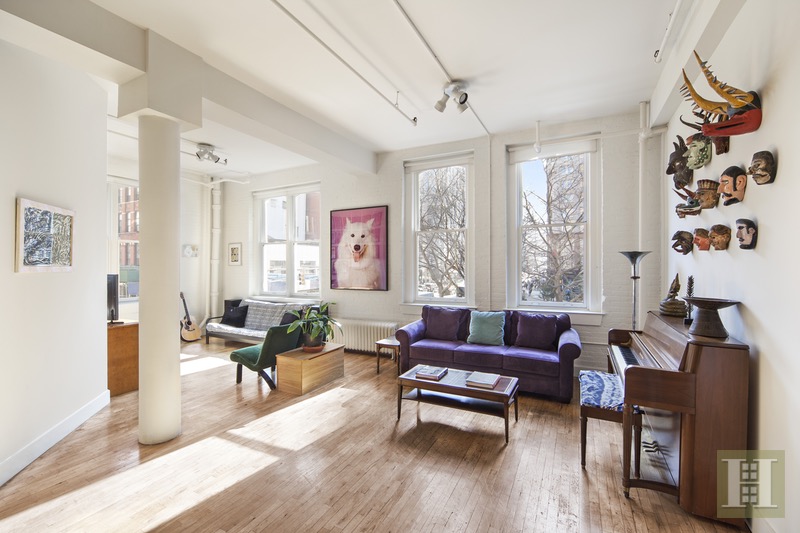
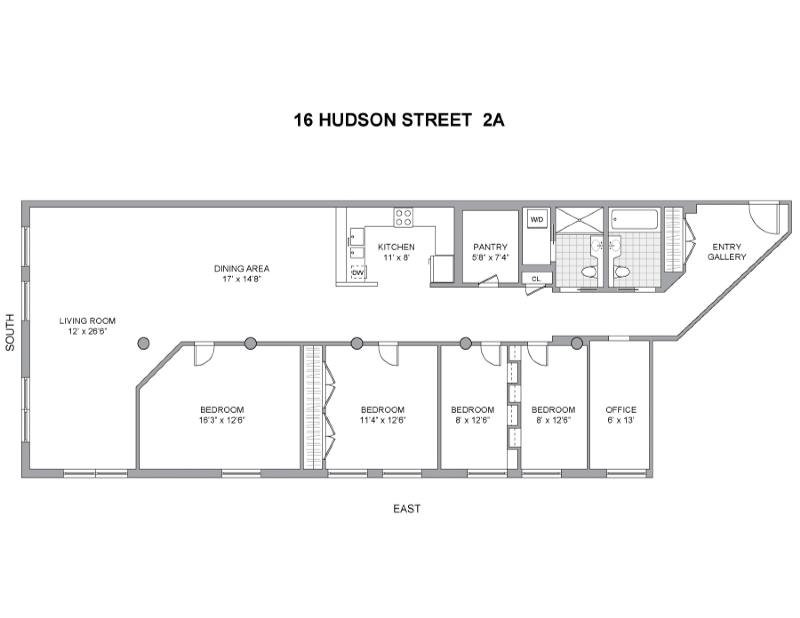
WHERE: 16 Hudson St 2A New York, NY
SIZE: 3 bed 4.5 baths 2500 sqft
COST: $3,395,000
WHEN: 3/26, 3:00PM - 4:00PM
ABOUT: This rare 4BR corner loft is bathed in natural sunlight from 12 windows and captures the true spirit and essence of historic Tribeca. A long entrance gallery ideal for displaying art leads to a sun-drenched Living/Dining room with high ceilings, classic columns, and lush tree-top views overlooking historic Bogardus Park from a wall of oversized windows. The charming kitchen is open to the entertaining area and is ideal for casual dining or staging memorable dinner parties. Nearby, you'll find 4 bedrooms, a separate windowed office, and 2 full bathrooms. Additional amenities include a washer-dryer and copious amounts of storage throughout.
Built in 1873 and converted to cooperative in 1979, the building is in excellent physical and financial condition and features a full-time superintendent, video intercom security system, passenger and freight elevators, bike storage, and a beautifully landscaped common roof garden with spectacular views of Lower Manhattan. Occupying the entire east side of Hudson Street between Duane and Reade Streets, the building is located right in the heart of Tribeca's West Historic District with the neighborhood's best parks, schools, restaurants, and all major transportation lines right at your doorstep.
For more information click here
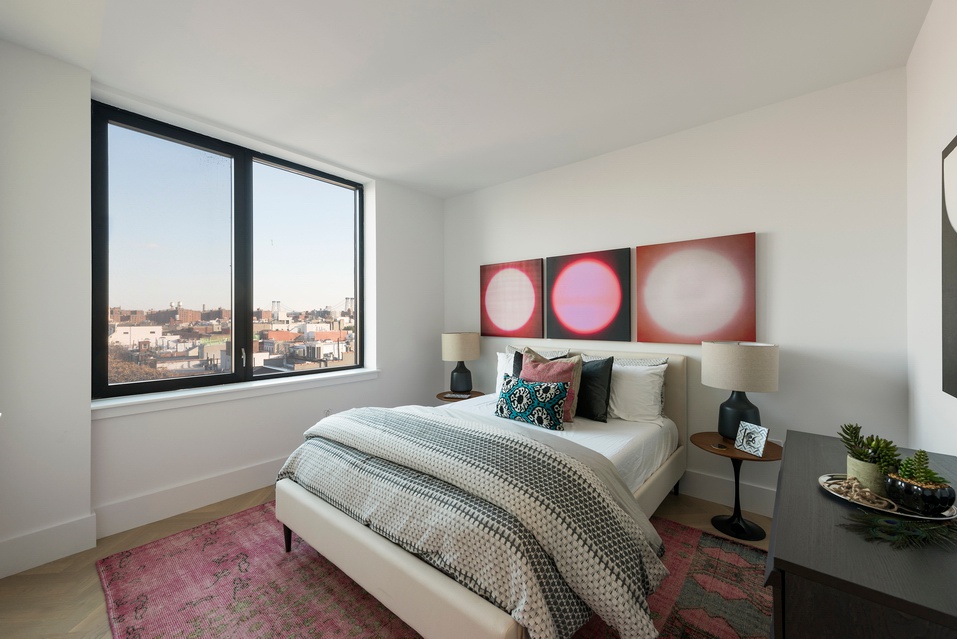
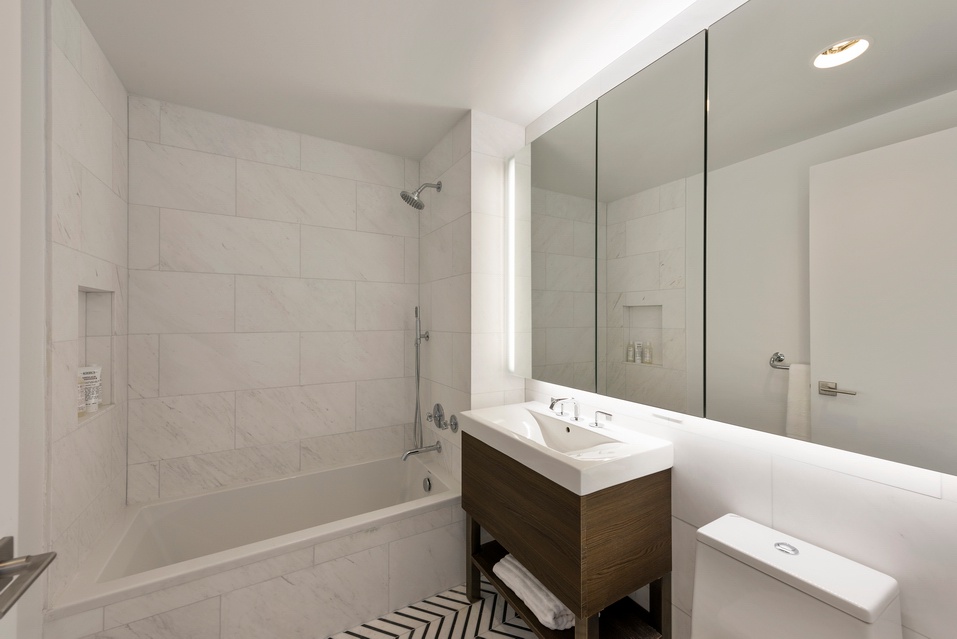

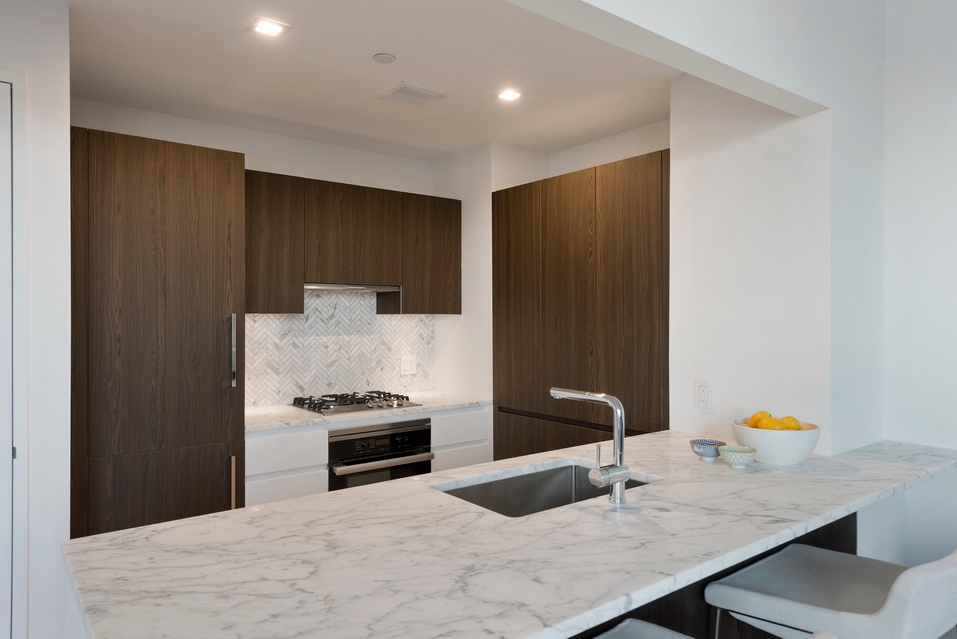
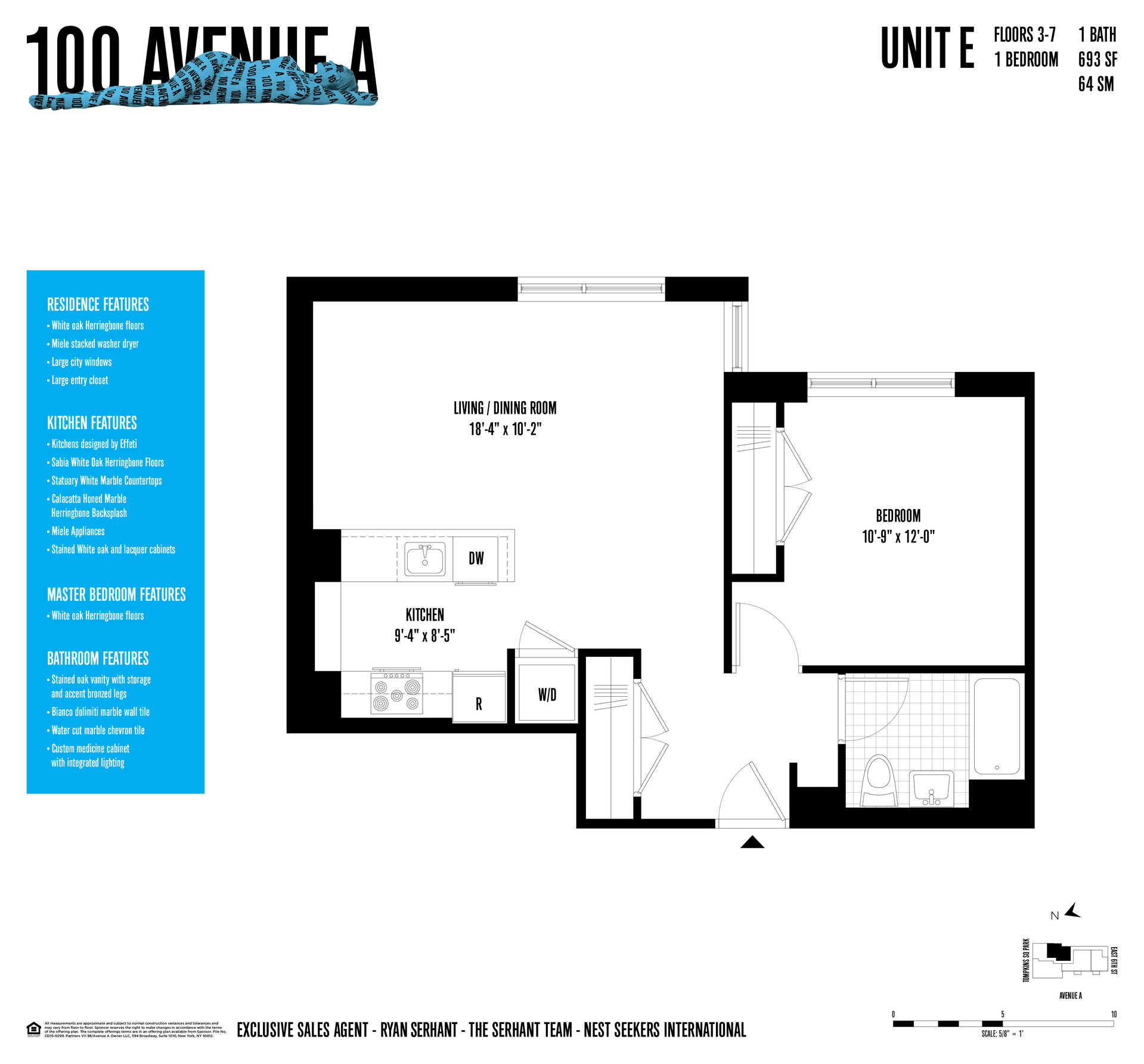
WHERE: 100 Avenue A Apt: 7E New York NY 10009
SIZE: 1 bed 1 baths 693 sqft
COST: $1,400,000
WHEN: 3/25, 12:30PM - 1:30PM. 3/26 12:15PM - 1PM
ABOUT: Large one bedroom, one bathroom High floor apartment featuring an open kitchen and living room layout at the exclusive new 100 Avenue A condominium on Tompkins Square Park. Beautiful white oak herringbone floors throughout and multiple dramatic over-sized casement windows, this light-filled and thoughtfully designed East Village home is the quintessence of New York City living. The kitchens—designed by Effeti Cucine of Italy—feature white Calacatta marble countertops, a herringbone backsplash fashioned with Bianco Dolomiti marble, custom-stained white oak and lacquer cabinets, and a Miele appliance package that includes a refrigerator, oven and cooktop, and a dishwasher. The bedroom comes with its own walk-in closet while the apartment’s bathroom has been adorned with a stained oak vanity with storage and bronze leg accents, Bianco Dolomiti marble wall tiles, chevron-patterned, water-cut marble floor tiles, and a custom medicine cabinet with integrated lighting. A stacked washer/dryer by Miele completes the space.
Designed by the esteemed architects of Isaac & Stern, 100 Avenue A is a vibrant new style of premium condominium living not yet seen on Tompkins Square Park. Situated on the corner of East 7th and Avenue A and surrounded by some of the city's most exciting restaurants like Pylos and Miss Lily's, the building reinvents full-service living in the East Village. there's a second floor common garden, bicycle storage, residential storage bins for sale, and a 24-hour doorman. The lobby will be wrapped in Blue de Savoie marble slab, bronze-inlaid floors and Lumix quartzite wall tiles—with bronze inlays and walnut finishes installed with individual slats. The building will also house a brand new Blink fitness gym.
For more information click here
One Park Tower by Turnberry recently topped off its 33-story luxury development in North Miami.