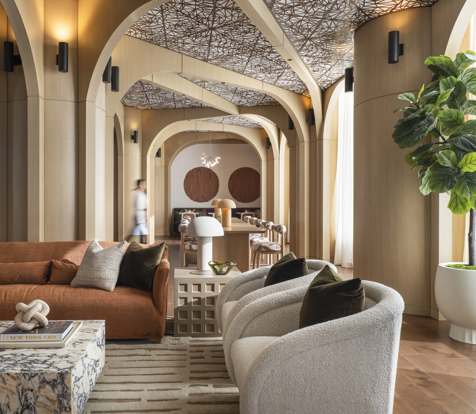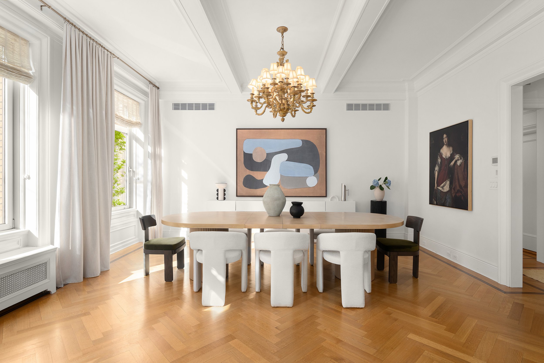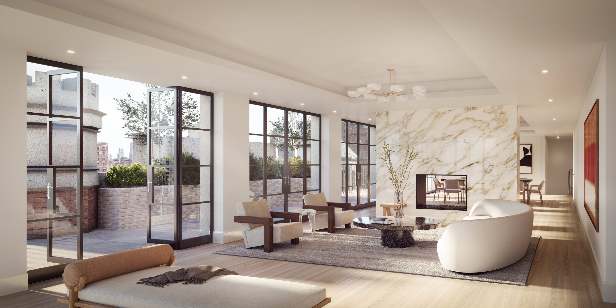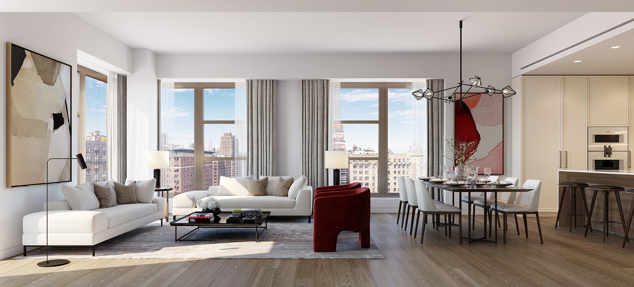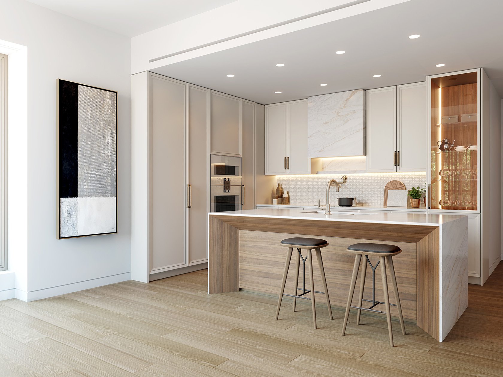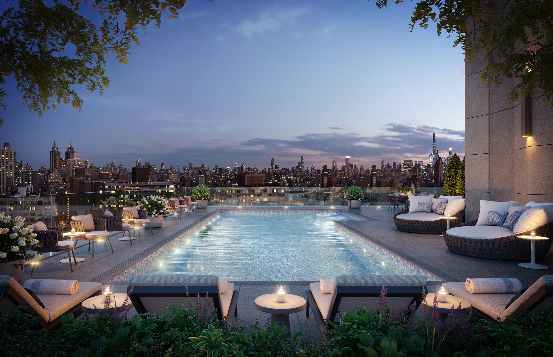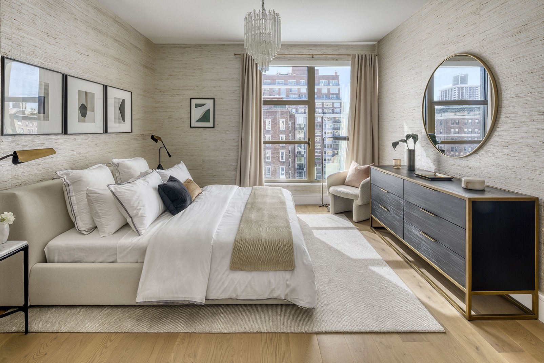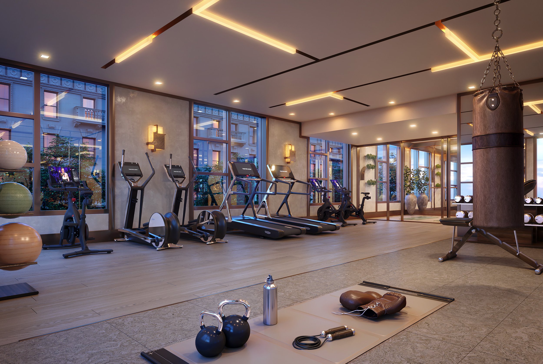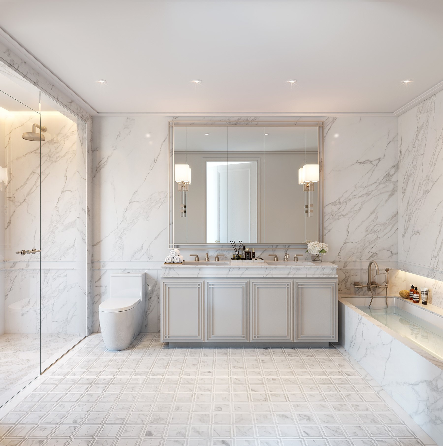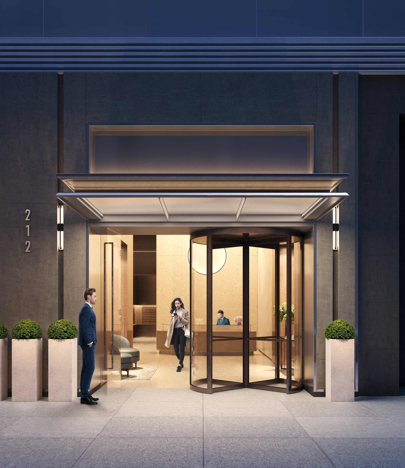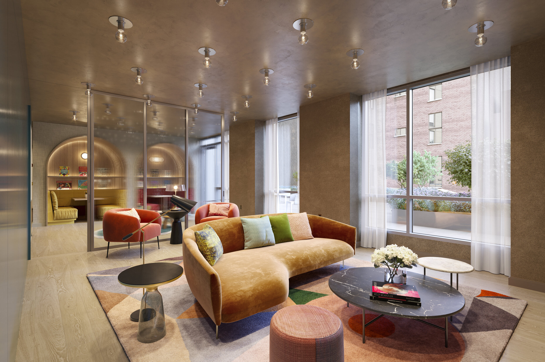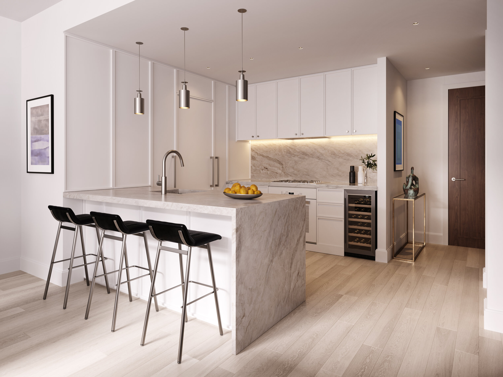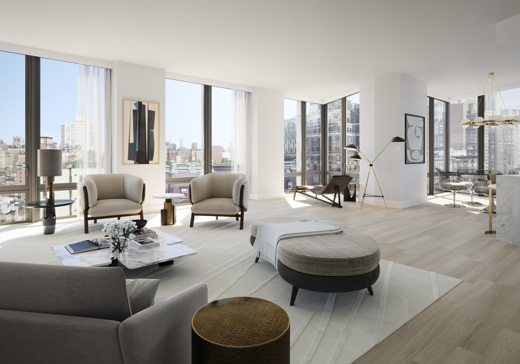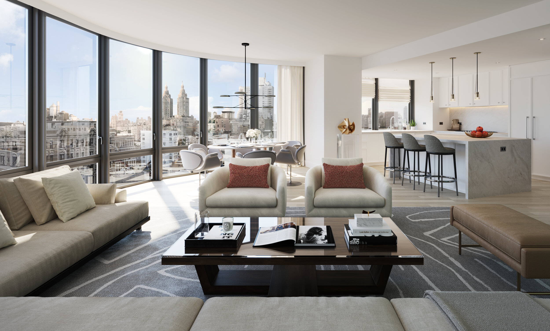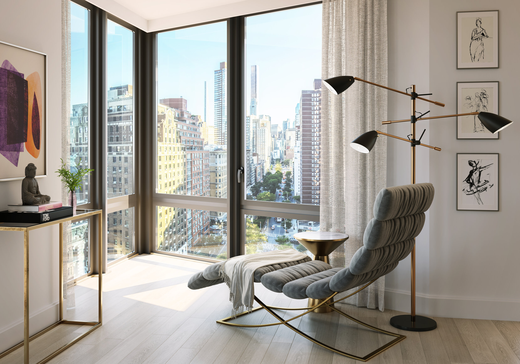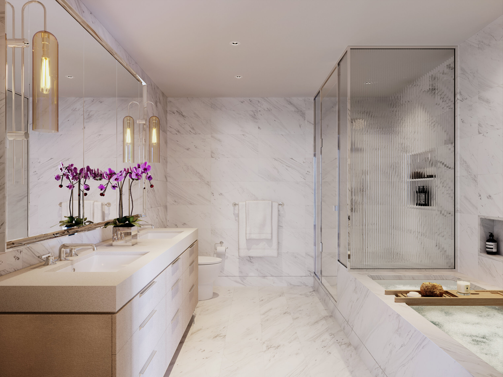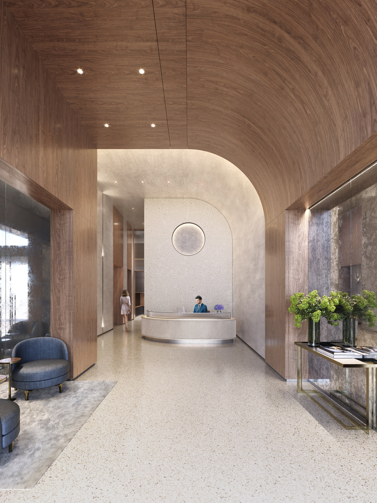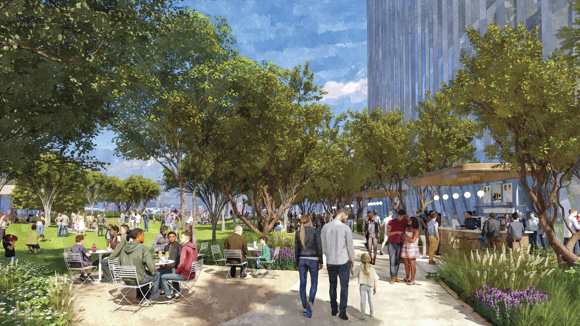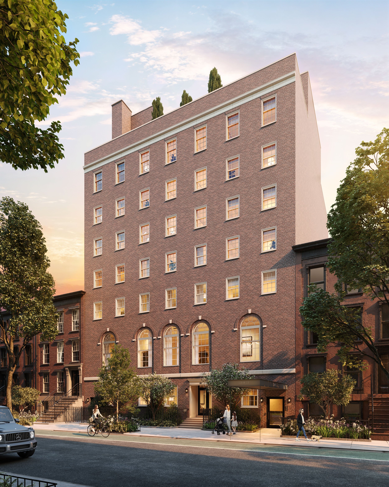Top 5 Restaurants in Upper Manhattan
If you are looking for a great place to eat in Upper Manhattan, you have come to the right place. Spanning from the east side of 96th Street up to the very tip of Manhattan Island, Upper Manhattan is home to a rich history, diverse cultures, and several must-visit New York City restaurants. From Spanish Harlem to Inwood, this article will point you towards the best restaurant in each Upper Manhattan neighborhood. Keep reading to eat your way through the five best restaurants in Upper Manhattan.
Teranga: Nourishing Senegal Food in East Harlem
East Harlem, also known as El Barrio or Spanish Harlem, is a neighborhood in the northeastern part of Manhattan in New York City. Fifth Avenue bounds the neighborhood on the east, Central Park on the south, 110th Street on the west, and the Harlem River on the north.
Hungry locals and visitors flock to Teranga, a Senegalese restaurant with a menu that celebrates the flavors and ingredients of West Africa.
The restaurant's name, Teranga, is a Senegal word that represents the culture's reverence for warm hospitality. Although it doesn't translate exactly to English, the sentiment gives an idea of what one can expect from a meal at Teranga: nutritious ingredients, delicious recipes, and great service.
Beyond the menu, Teranga pays homage to the region by sourcing numerous ingredients from small business partners in Africa. These "superfoods" are packed with essential nutrients and can be grown with sustainable farming practices. Anyone who wants to support Upper Manhattan while doing good for the global community will love this restaurant.
Sylvia's: The Soul Food Star of Harlem
It's hard to take a trip to Harlem without hearing mention of the fantastic soul food at Sylvia's.
Harlem is a vibrant and historic neighborhood in Upper Manhattan famous for its music, art, and delicious restaurants. Sylvia's offers an irresistible variety of comfort foods like mouth-watering barbecue and home-style classics like mac and cheese.
The restaurant was founded in 1962, after the tenacious owner, Sylvia Woods, purchased a small restaurant where she waited tables. At the time, the restaurant would only seat around 30 people. Today, it's a bustling staple of the Upper Manhattan restaurant scene and possibly the most famous restaurant in Harlem. It's no wonder Sylvia Woods is now known as the "Queen of Soul Food."
MamaSushi: Sushi With a Latin Twist in Hamilton Heights
If you're looking for some of the best sushi restaurants in New York, head to Hamilton Heights. This beloved neighborhood features some of the best restaurants in Upper Manhattan, and MamaSushi is a stand-out option. MamaSushi diners will discover traditional Japanese cuisine and fresh sushi blended with the delicious flavors and ingredients of Latin America.
Aptly dubbed "Latin Sushi," the unique rolls at MamaSushi put a new spin on the classics by incorporating beautifully marinated meats, fried plantains, pico de Gallo, and more. The result is a one-of-a-kind multi-cultural taste.
The restaurant's executive chef, David Nuñez, strives to keep pushing the limits of Asian-Latino fusion with the "More Than Sushi" concept. By constantly fine-tuning and updating the extensive menu of appetizers and entrees, regulars can always look forward to trying something new at MamaSushi.
Although the franchise has three locations in NYC, its Hamilton Heights restaurant will always be a favorite among Upper Manhattan diners.
Malecon: Mouthwatering Dominican Classics in Washington Heights
The exciting culture of the Washington Heights neighborhood was introduced to the global audience in the Broadway play "In The Heights." This one-of-a-kind community is located in Upper Manhattan and spans from 155th Street up to the Fort George area. Highbridge Park and Fort Washington Park surround the neighborhood on both sides, ensuring that outdoor fun is never hard to find.
One of the best places to get a taste of the neighborhood's flavor is Malecon. This family-owned restaurant specializes in traditional Dominican cuisine. The menu features classic dishes like authentic fried fish, mofongo de chicharron, and boiled green bananas. The most iconic menu item is the rotisserie chicken, which can be admired through the window at any of this local franchise's locations.
Inwood Bar & Grill: Inwood’s Favorite Hang-Out
Inwood's claim to fame is as the northernmost neighborhood in Manhattan. That said, there's much more to love about the Inwood neighborhood. The commercial district on Broadway is home to a mix of mom-and-pop stores and restaurants, and the area's tree-lined streets make for a pleasant walk. The Dyckman Farmhouse Museum is NYC's last Dutch colonial farmhouse. As you stroll through the bustling urban area, it's hard to imagine a time when this area was considered "rural."
Just across the street from the farmhouse is Inwood Bar & Grill. This restaurant features a diverse menu with something for everyone, from burgers and pizza to seafood and steak. The bar also has a wide selection of beers to be enjoyed in their relaxing beer garden. Boasting over 50 flat-screen TVs, Inwood Bar & Grill is a great place to watch your favorite sports team. Meanwhile, the private hall is perfectly suited for more intimate events.
Venture North of 96th For Upper Manhattan's Best Eats
If you are looking for a great meal in Upper Manhattan, look no further. Our list of the top five restaurants covers the best options in each neighborhood, including East Harlem, Harlem, Hamilton Heights, Washington Heights, and Inwood. We hope you will take the time to explore all of these fantastic dining destinations and enjoy everything they have to offer. Bon appétit!
Have a listing you think should be featured contact us or submit here to tell us more! Follow Off The MRKT on Twitter and Instagram, and like us on Facebook.

