Our Favorite Listings For The Week
Looking for a new place to live or just curious about what's on the market? Check out our favorite homes you should make an appointment for this week.
Have a listing you think should be featured? Submit your open house or contact us to tell us more! And be sure to view our new Listings Calendar
Located in the super cool northern tip of TriBeCa, this unique triplex loft is one of a kind! The restoration and the exquisite pre-war details make this space spectacularly dramatic. Enter on the main level and immediately you are met with an original Keith Haring wall mural, which was drawn circa 1979 when he was a student at the School of Visual arts, and rediscovered decades later during a renovation. In front of you is a jaw dropping 45-foot by 45-foot great room with incredible 26-foot-high ceilings, cast-iron columns, a wall of dramatic 24-foot-high arched windows and a working fireplace! There is also a dining room with a Juliet balcony, an eat-in chef's kitchen, powder room, and wonderful storage on this floor. Up the fabulous stainless-steel sculpture like staircase is the 2nd floor where a mezzanine/library is open to the great room below and affords views of the historic neighborhood. Just off of the mezzanine is the private sleeping wing featuring a primary suite with a luxurious marble double bathroom, a wet bar, and an enormous dressing room, as well as a second bedroom with bathroom. There is also room for a possible third bedroom.
The lower level features a separate private entrance, making it the rare Manhattan maisonette. Here you will find a media room, game room, gym/office with half bath, a full laundry room, climate-controlled wine cellar, staff guest room with a 1/2 bath and incredible storage. This large private area also makes a great office and workspace. Represented by Lisa K. Lippman of Brown Harris Stevens. Asking $7,295,000.
An amazing opportunity to complete your dream home. This beautiful 22 foot wide Greek Revival style brick townhouse is located in the historic neighborhood of Greenwich Village. The home is positioned on one of the Gold Coast blocks between 5th and 6th Avenues. The lot is nearly 95 feet and the house is built 42 feet. 34 W 11 abuts the townhomes on the northern side of 10th street providing privacy and ample light with charming southern exposures. The Plans have been approved, which include an elevator, southern facing terrace, and extension of the roof, by the Landmarks Preservation Commission as well as the Department of Buildings. Construction has already commenced. Excavation of 4.5 feet has been completed and the house has been structurally reinforced. 6750 square feet (including finished basement). Please note that the photos are renderings. Represented by Chris Poore of Brown Harris Stevens. Asking $17,895,000.
Asking $4,495,000 this homes offer over 4,100 square feet of sunny living space in one of Chelsea’s most iconic prewar buildings, this stunning, mint-condition loft includes three-bedrooms, four-and-a-half baths, home office and a massive great room creating the perfect layout for any occasion. The sprawling great room is illuminated by abundant natural light from massive bronze encased curved windows, hand-forged in 1925 and beautifully preserved. Represented by Charles Curkin, Fox Residential.
Have a listing you think should be featured contact us or submit here to tell us more! Follow Off The MRKT on Twitter and Instagram, and like us on Facebook.



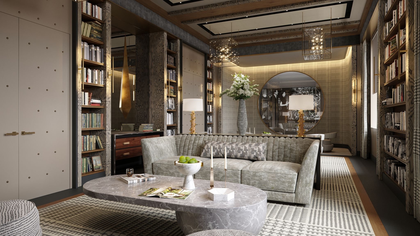

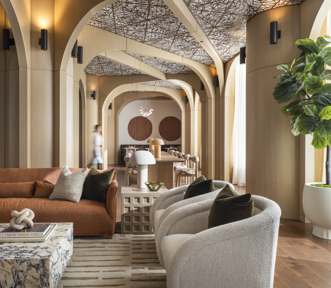

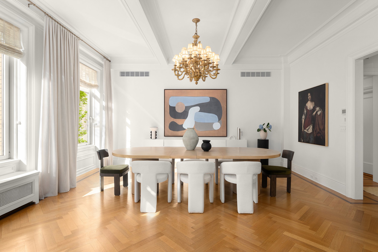





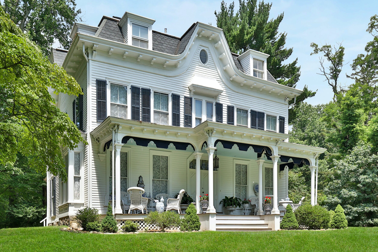
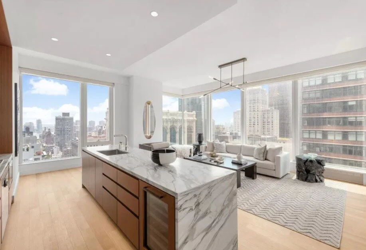
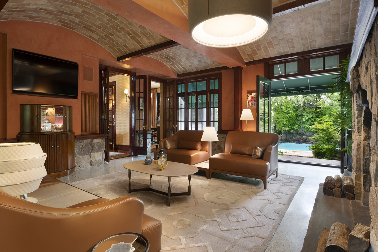
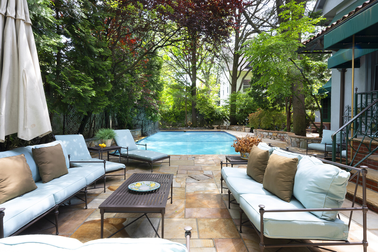
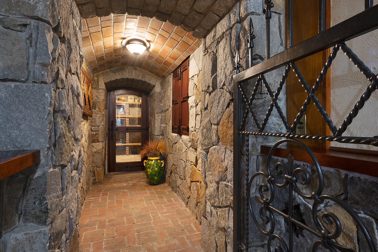
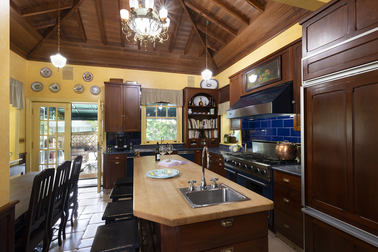
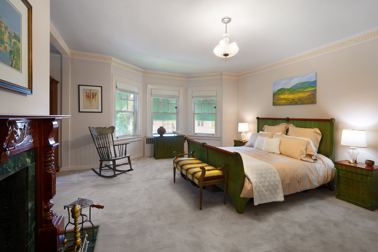
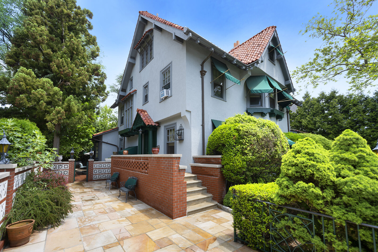




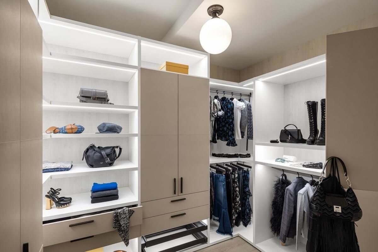
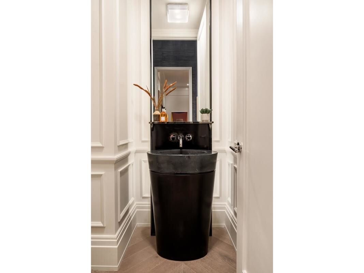
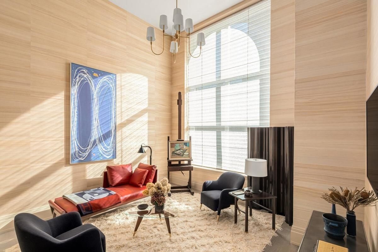
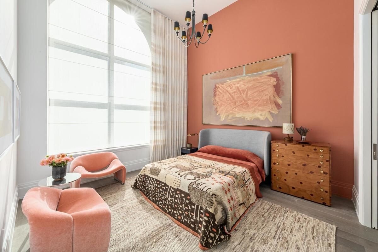
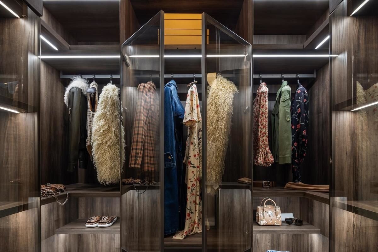
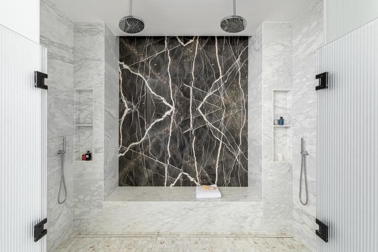
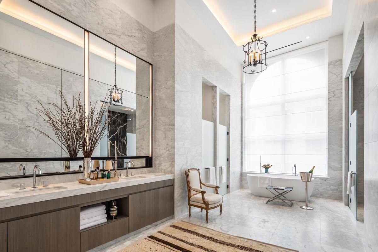
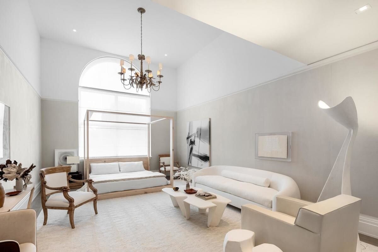
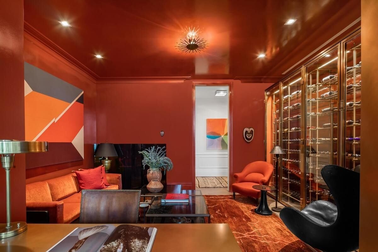
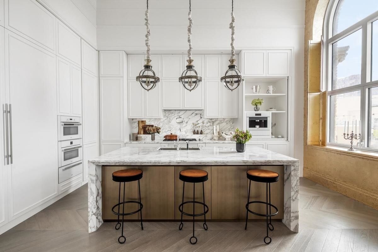
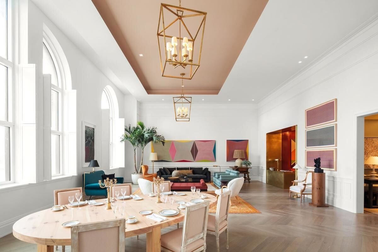




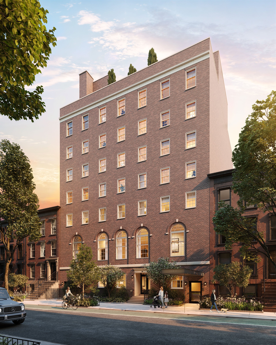









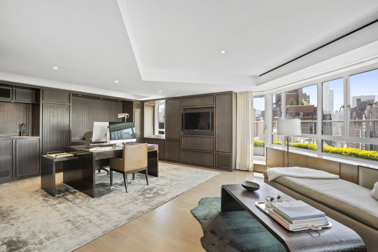
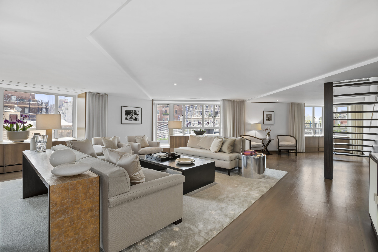
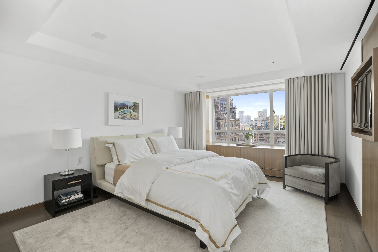
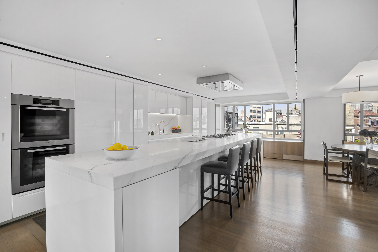
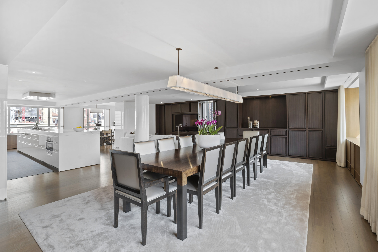
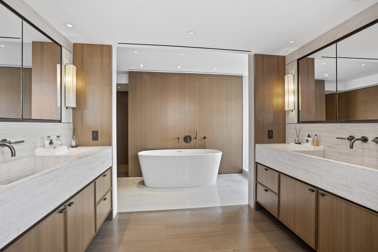
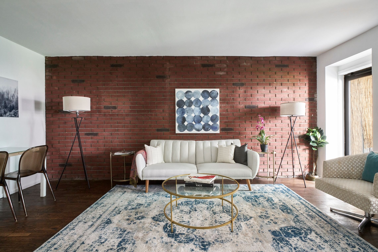




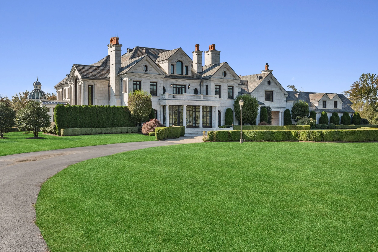

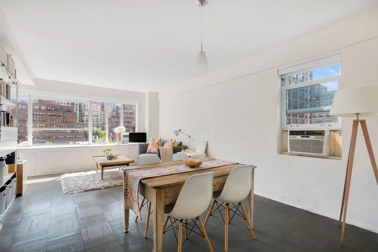
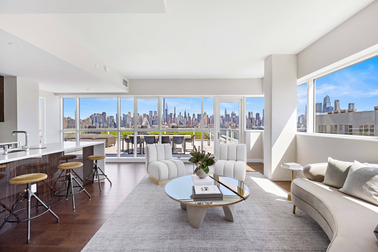





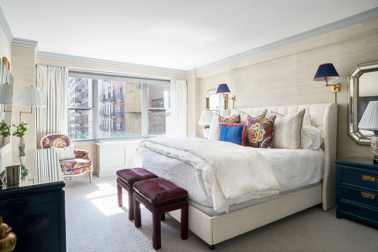
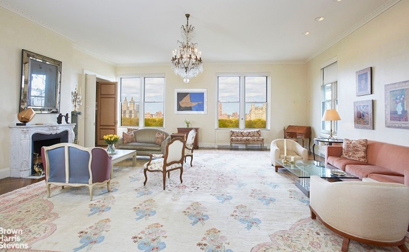


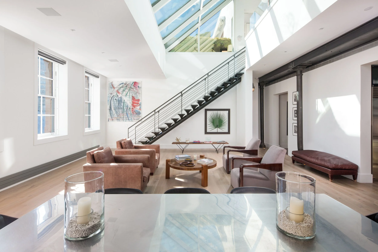


Step inside the whimsical world of Izzy Hanson-Johnston's Murray Hill apartment, a maximalist haven where vibrant colors meet personal memories. Discover how this unique space turns everyday living into an art form