A Look Inside This Park Avenue Duplex That Just Hit The Market
Looking for a new place to live or just curious about what's on the market? Check out our favorite homes you should make an appointment for this week. This week our favorite listing is 799 Park Avenue, 19/20B, currently listed with Lauren Muss and Michael Orme of Douglas Elliman for $12 million.
Have a listing you think should be featured? Submit your open house or contact us to tell us more! And be sure to view our new Listings Calendar
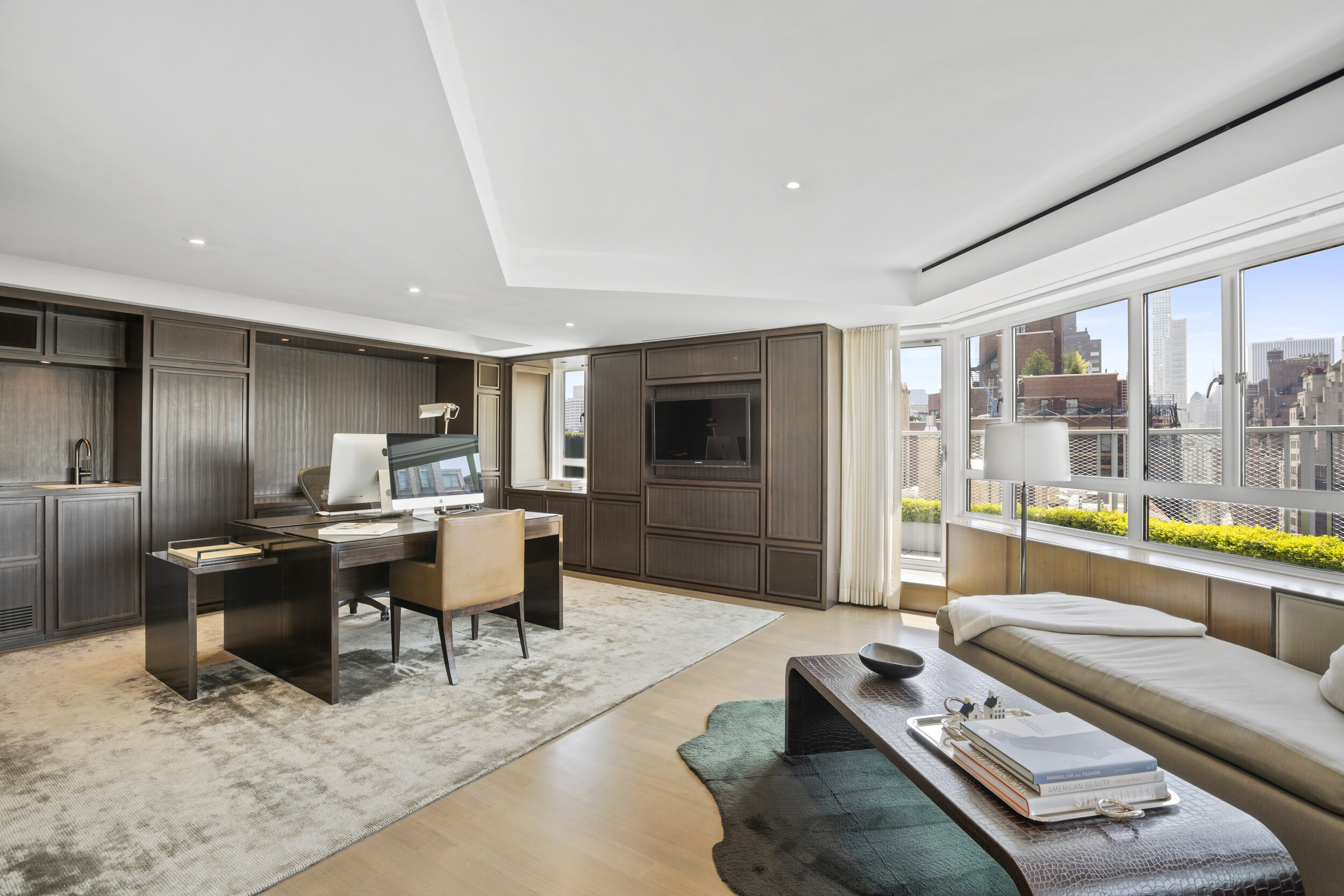
Exquisitely renovated by renowned designer S. Russell Groves and featured in Architectural Digest, this 5,200 square foot 10-room duplex residence offers an additional 705 square feet of private terraces with gorgeous views of the city, Park Avenue and beyond to Central Park and the city skyline.
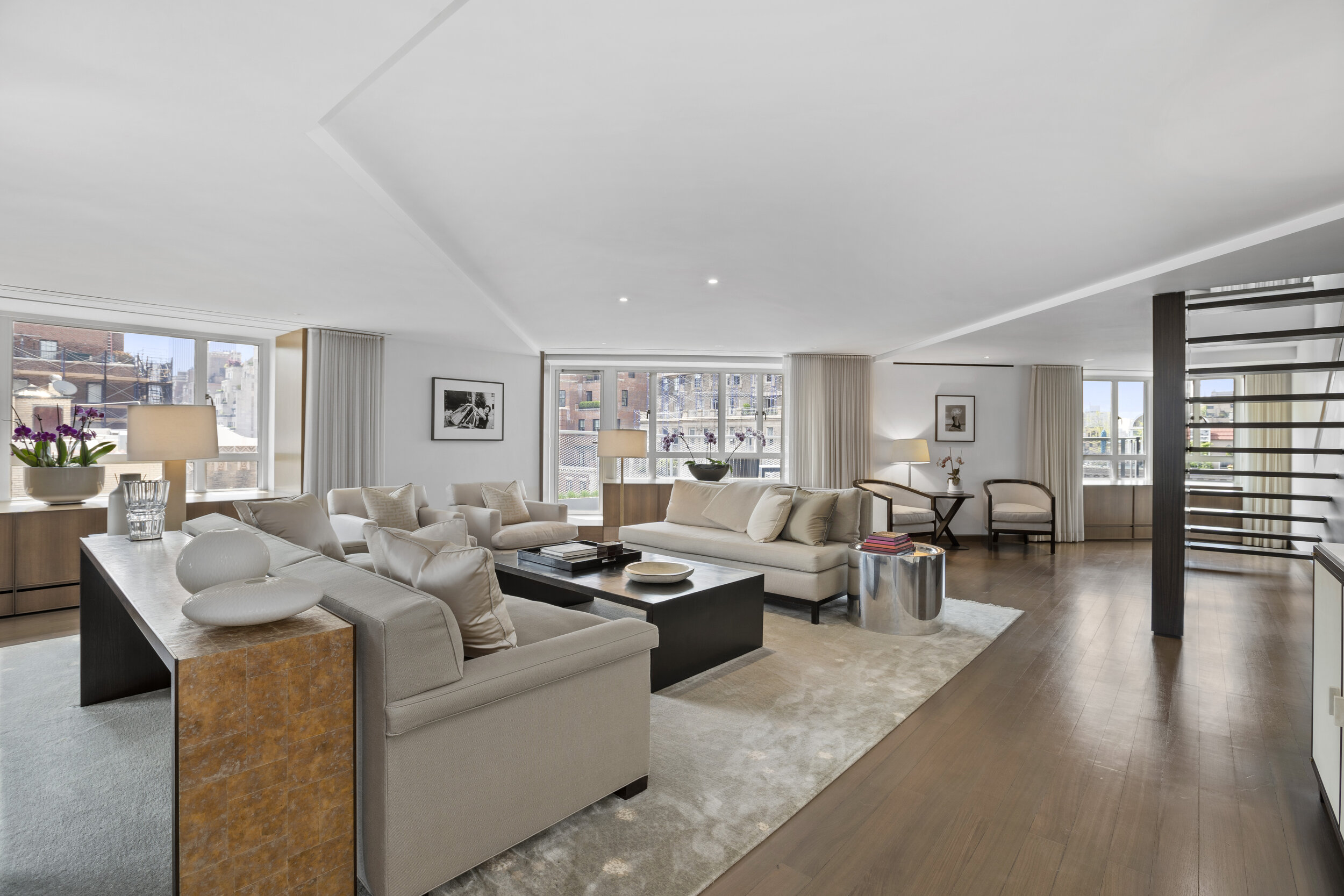
The home has a sprawling double-living room with open south and west exposures and access to a decked terrace with views of Park Acenue and Central Park. There is a large formal dining room, also with access to its own planted terrace – which has an automated irrigation system – and flows seamlessly into a media room and an oversized Boffi chef’s kitchen with a spacious breakfast room and a wall of windows with open north exposures. The kitchen features top-of-the-line finishes and appliances, including Calacatta marble counters, custom-built lacquered cabinetry, Gaggenau refrigerator, two side-by-side Sub-Zero wine coolers, two Miele dishwashers, Miele double-oven, a six burning Gaggenau cooktop with ceiling-mounted canopy and a large walk-in pantry with a second refrigerator, Sub-Zero icemaker and abundant storage.
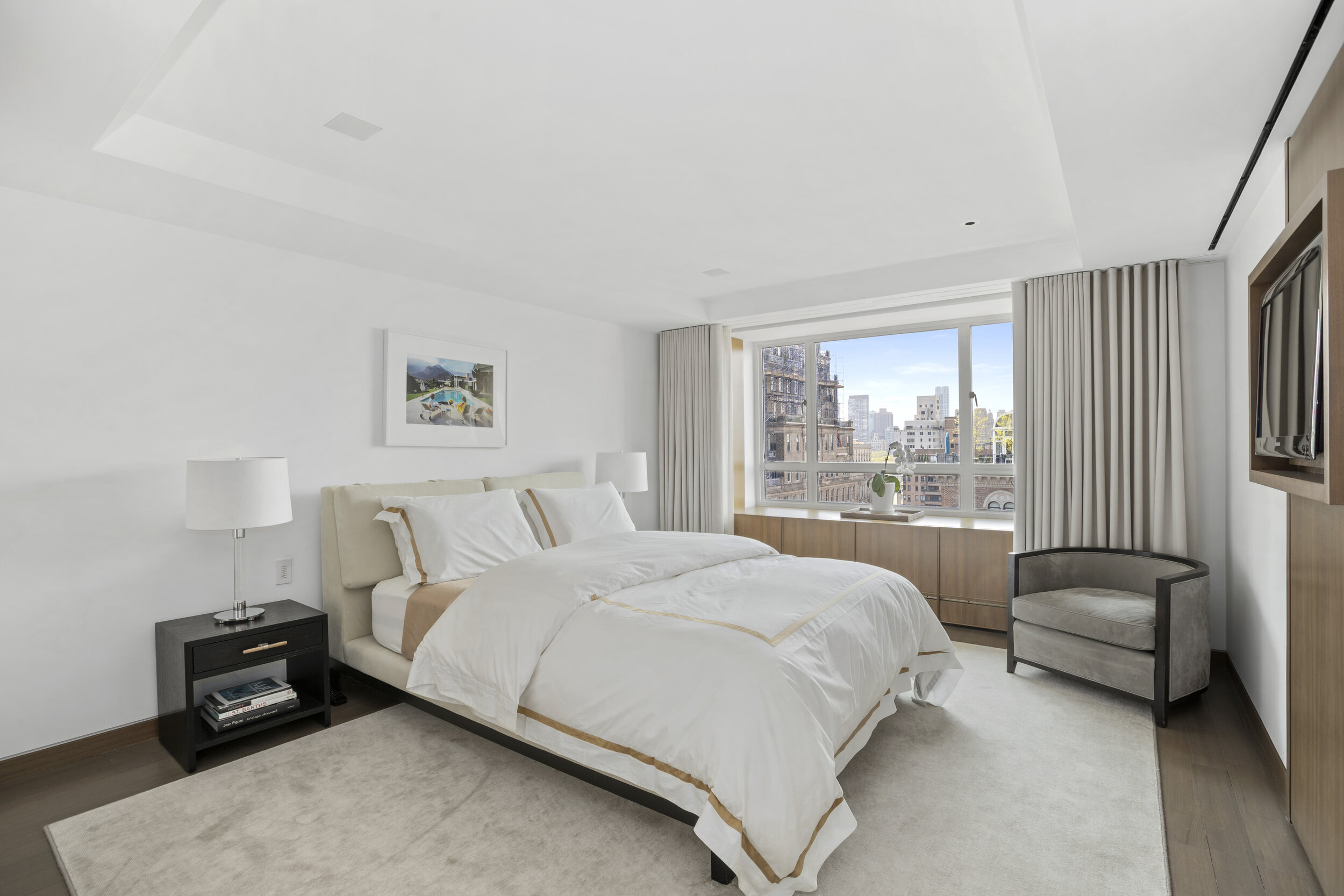
There is a separate bedroom wing with two generously proportioned west-facing bedrooms with open city views, one with an en suite bathroom decked in Travertine stone floors and vanity, and a large glass-enclosed rain-shower stall. The other bathroom also has Travertine stone floors and vanity, and a glass-enclosed soaking tub. In addition, there is a large laundry room with motion-activated lighting, Miele washer and dryer, sink, and storage cabinets.
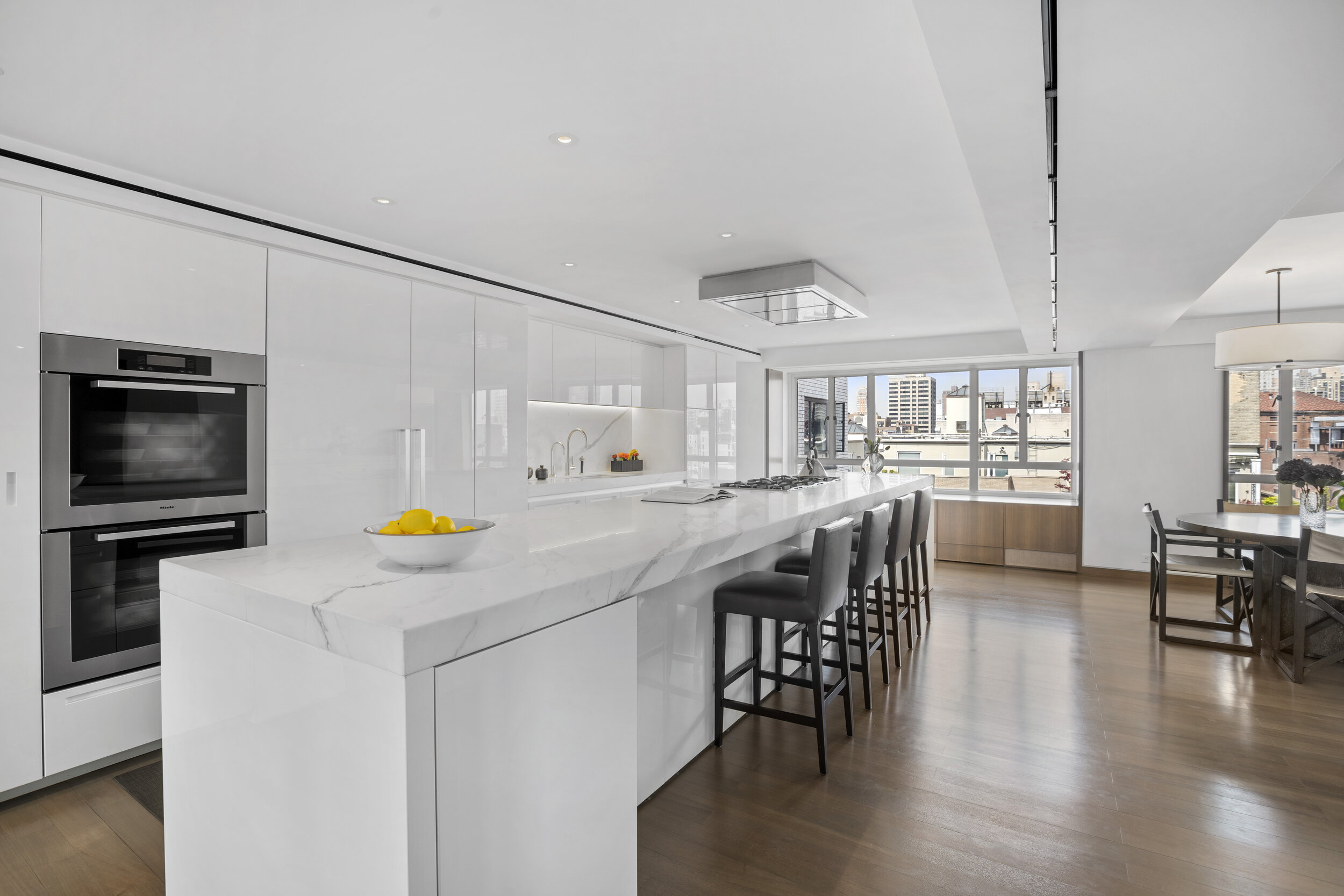
An architecturally designed cantilevered staircase with bamboo wood steps, spot lighting for every step, and tasteful cove-lit Walnut wood handrails lead to the upper level, which can be directly accessed from the 20th floor. The upper level features a den with access to a large south-facing terrace, and a home office paneled with Bamboo wood and lacquered walls, which can be converted into a fourth bedroom. It has a wet bar and a powder room that could also be a full bath.
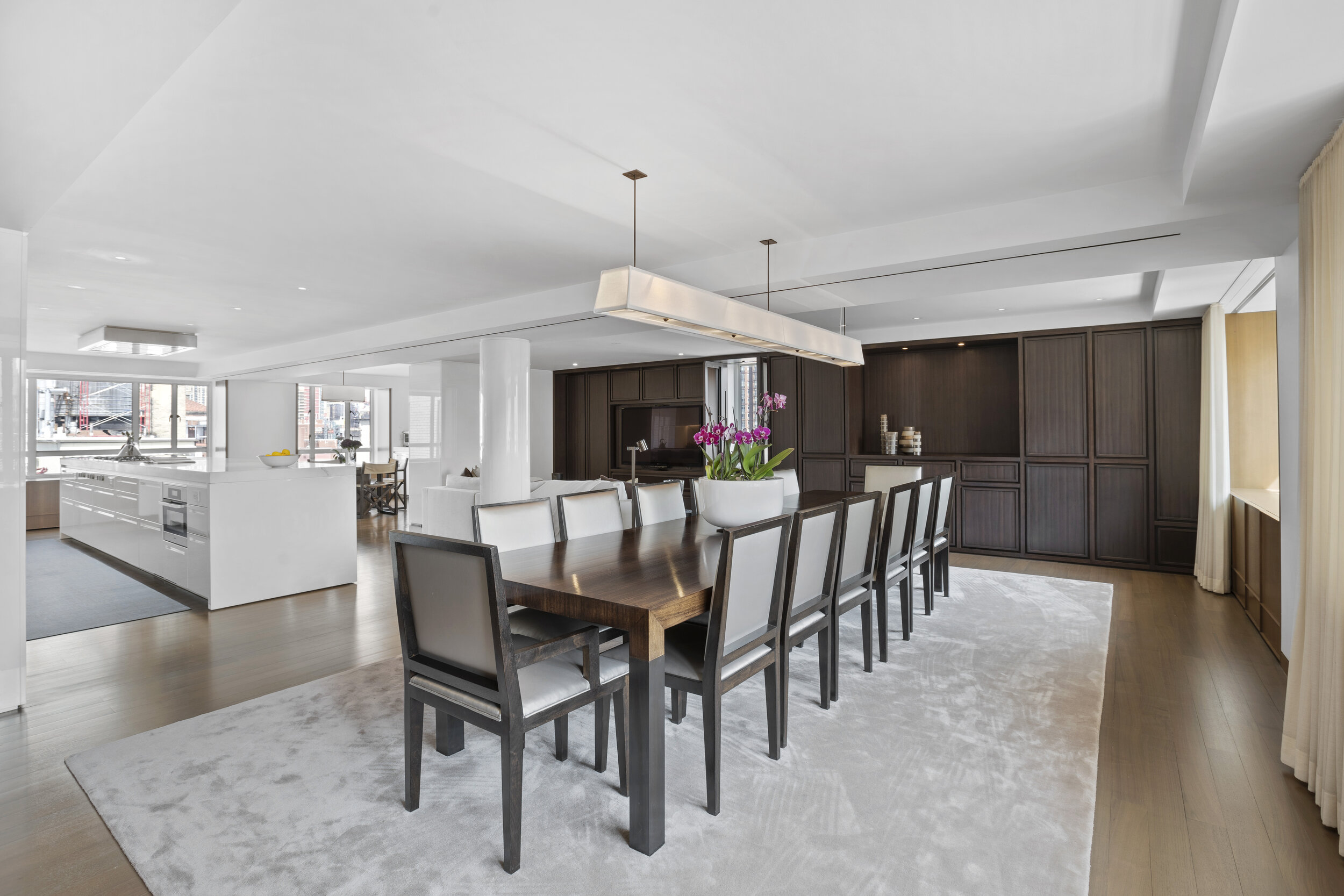
A hallway with a second laundry closet leads to the lavish primary bedroom suite, which features an open-concept bathroom with radiant-heated floors - including the shower stall - three sinks, a private room with smart lavatory and sink, a free-standing soaking tub, and a glass-enclosed windowed rain-shower stall. There are also several towel warmers throughout. The bathroom is flanked by two large walk-in closets beautifully outfitted with Walnut wood shelves and drawers, built-in mirror with back lighting, and a dedicated vanity desk area. The spacious bedroom has its own planted west-facing terrace.
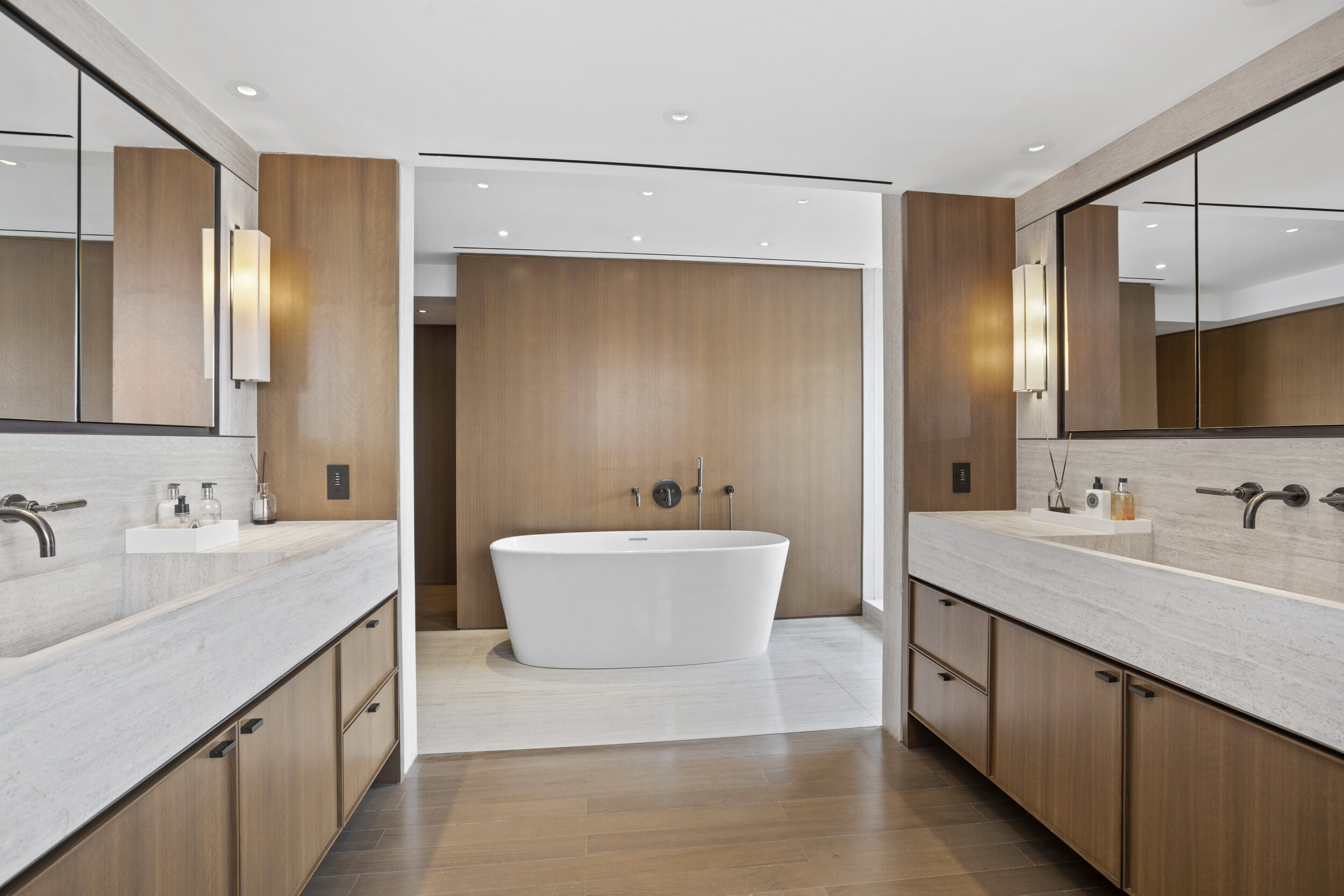
This gorgeous home’s other features include Lucifer custom recessed lighting throughout, multi-zone central air conditioning, smart Crestron system for easy control of the home's lighting, climate, and audio-visual. There are also electronic shades in every window.
Have a listing you think should be featured contact us or submit here to tell us more! Follow Off The MRKT on Twitter and Instagram, and like us on Facebook.
Explore Off The MRKT's Favorite Listings of the Week, where we feature the most remarkable homes on the market, showcasing unique designs, luxury amenities, and standout locations that make them our top picks
Brooklyn’s historic crossroads of Prospect Lefferts Gardens, Windsor Terrace, and Flatbush is set for a new era of luxury living with the groundbreaking of 757 Flatbush Avenue.
From Surf Row Residences to The Lincoln Coconut Grove, discover how Miami’s waterfront developments are redefining wellness living during National Wellness Month.
Bergen, designed by Taller Frida Escobedo, DXA Studio, and Workstead, begins closings in Boerum Hill. With over 70% sold, this design-forward condo blends modern luxury, wellness amenities, and curated creative spaces.

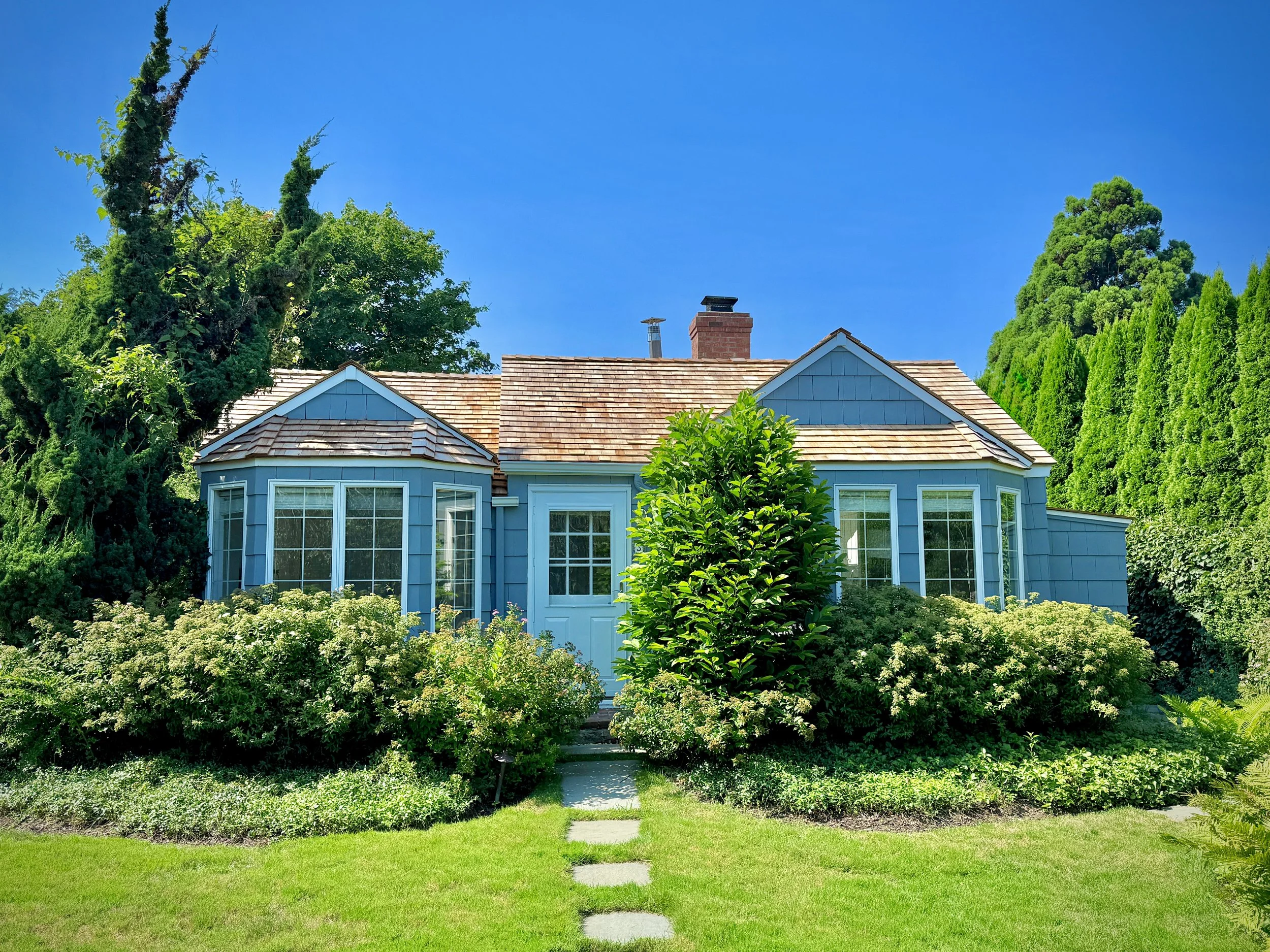

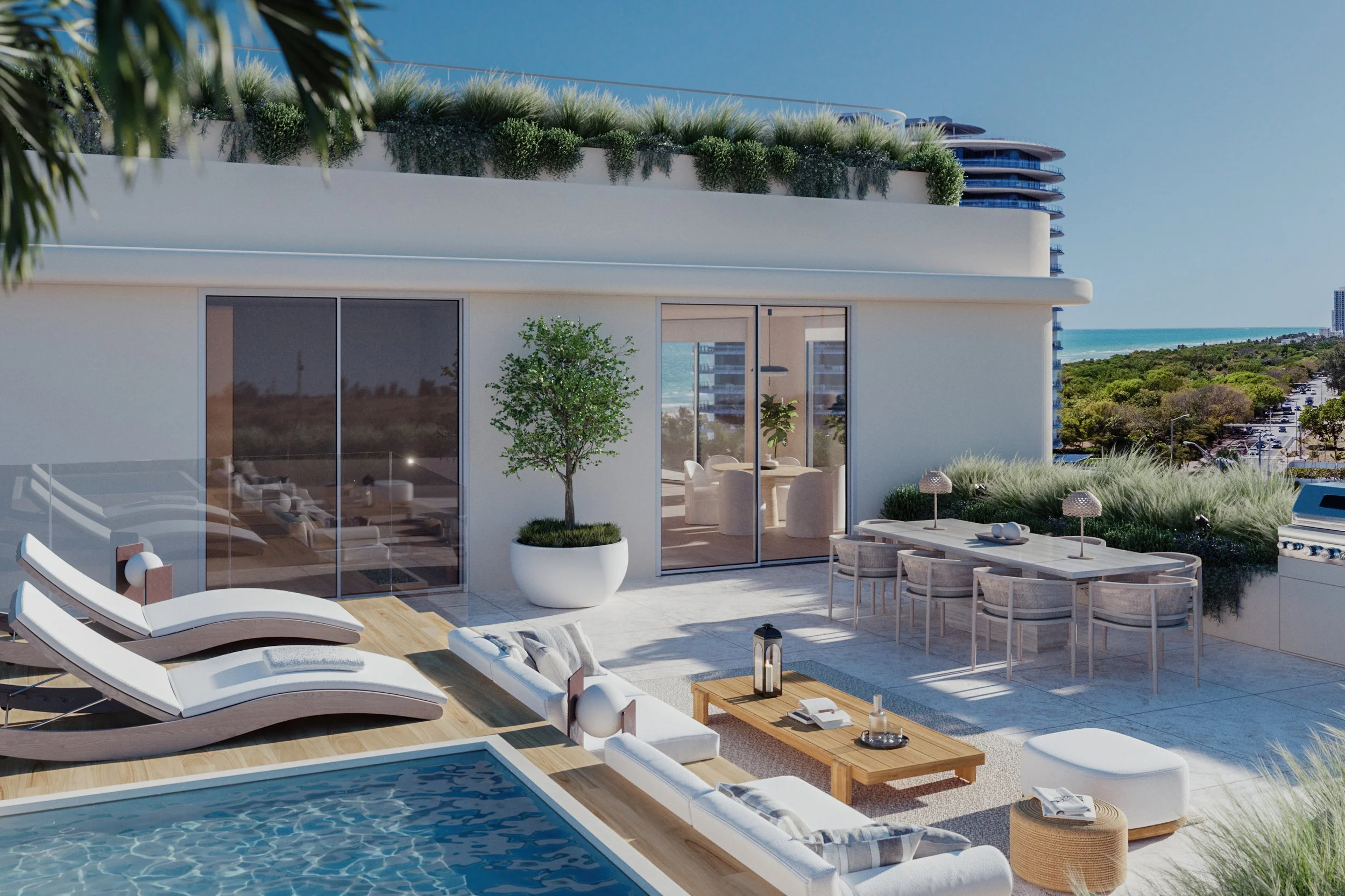

There’s a certain magic to Miami’s skyline — the way glass towers catch the light, the ocean stretching endlessly beyond, and the feeling that life is elevated both literally and figuratively at the very top.