James S. Chanos Listed Upper East Side Penthouse For $34,000,000
Inside the Wealth Manager’s home
Read MoreYour guide to New York real estate and more
Off The MRKT - Where New York's, Real Estate, Life Style, and Culture Converge
Inside the Wealth Manager’s home
Read MoreLooking for a new place to live or just curious about what's on the market? Check out our top open houses this weekend.
Read MoreApartments often offer the usual amenities everyone’s looking for: a gym, an indoor pool, a terrace. There are buildings that offer more than just the usual amenities as unique as the designs of the building's itself.
Read MoreThis week we are taking a virtual look through 345 East 81st St. #12B a 2-bedroom/2-bathroom Upper East Side home with Southern and Eastern Exposures featuring an oversized living room, a dining alcove, an elegantly renovated granite kitchen. Currently listed at $1,499,000.
Read MoreThis week we are taking a virtual look through 345 East 81st St. #12B a 2-bedroom/2-bathroom Upper East Side home with Southern and Eastern Exposures featuring an oversized living room, a dining alcove, an elegantly renovated granite kitchen. Currently listed at $1,499,000.
Read MoreOur favorite listing this week is 225 Fifth Avenue APT. 8G a 2 Bedroom, 2 bathroom, Flatiron home with 1,280 square feet asking for $2,575,000.
With 10 foot beamed ceilings and an open concept floor plan this two bedroom, two bath home feels loft-like and airy. The chef's kitchen features custom cabinetry, a Viking refrigerator, Bosch dishwasher, InSinkerator garbage disposal, mosaic tile backsplash, custom lighting and a center island. Opposite the kitchen is an expansive living/dining area, perfect for entertaining or simply relaxing at home. The second bedroom is well proportioned and could easily accommodate a complete bedroom set, a nursery or office. The master suite allows for a king size bed and a sitting area.
The en-suite master bath is finished with elegant Carrera marble, a deep soaking tub, separate glass shower, and a double sink vanity. Conveniently located in the apartment is your personal washer/dryer, a second marble bathroom and a multi zoned centralized heating/cooling system. Fifth Avenue views, oversized windows, excellent storage and wide plank hardwood floors make this an ideal primary residence, pied a terre, or investment property. 225 Fifth Avenue is a turn-of-the-century building with five star amenities; 24-hour doorman, concierge, in-house dry cleaner and tailor, daily housekeeping service, full-time superintendent, 2 handymen and a fitness room.
Located in the heart of Flaitron, you’ll enjoy top rated restaurants such as Edition Hotel's Clocktower, Eleven Madison Park, The Original Shake Shake, Eataly, The Ace Hotel's Breslin, John Dory Oyster Bar, ABC Kitchen, Upland, and Gramercy Tavern. The Grand Madison is pet-friendly and around the corner from Madison Square Park where you’ll often find public art installations and events. Convenient access to major transportation including the N/R/W/6 subway lines, 23rd Street Crosstown bus, the Path Train, Grand Central, and Penn Station.
Caroline Bass is the listing agent at Corcoran. For more information click here.
Related Stories
Have a listing you think should be featured contact us or email at Jeremy@offthemrkt.com to tell us more! Follow Off The MRKT on Twitter and Instagram, and like us on Facebook.
Our favorite listing this week is 200 East 65th St. Apt 25W a 2 Bedroom, 2.5 bathroom, Upper East Side home with 1,645 square feet asking for $2,995,000.
The charming home features a dining area with large floor-to-ceiling windows, providing breathtaking panoramic views of the city. In addition to this, there is a spacious living room, generous amounts of closet space, high ceilings, HVAC units throughout the apartment and an eat-in kitchen with a washer and dryer. The king-sized master bedroom suite holds a spa-like bathroom and the second bedroom has custom made cabinetry.
Photos courtesy of Douglas Elliman
.The Bristol is one of the Upper East Sides most prestigious, blue chip luxury condominiums with impeccable five-star services including full time doorman and concierge, a private membership residents lounge & spa/health club, a glass enclosed swimming pool and newly renovated landscaped sun terraces. There is an on-site garage and a private porte cochere providing convenient access to the building. Separate storage is available to residents. Pets up to 25 lbs are welcome.Please note , there is a flip tax: 2% of the purchase price paid by the buyer
Joan Billick is the listing agent at Douglas Elliman. For more information click here.
Related Stories
Have a listing you think should be featured contact us or email at Jeremy@offthemrkt.com to tell us more! Follow Off The MRKT on Twitter and Instagram, and like us on Facebook.
These homes have views you won’t want to miss
Read MoreLooking for a new place to live or just curious about what's on the market? Check out our top open houses this weekend.
Read MoreWhat are this weeks hottest new listings? Take a look at our favorites.
Read MoreThe stretch of 73rd Street between Lexington and Third Avenues showcases some of New York's most notable architecture in the form of rare historic carriage homes built for wealthy families in the early 20th century. One of the most distinctive of these carriage homes – 167 East 73rd Street – has come to market, offering prospective buyers a unique approximately 5,000 SF canvas in one of Manhattan's most coveted neighborhoods.
167 East 73rd and its twin building, No. 165, were constructed between 1903 and 1904 by architect George L. Amoroux at the behest of prominent New York businessman Henry Harper Benedict, the president of the Remington Typewriter Co. and a founder of the typewriter industry in America.
According to the 1980 Landmark Designation Report:
“The carriage house at No. 167 is a component of the rare surviving group of carriage houses, stables and garages built on East 73rd Street between Lexington and Third Avenues to serve the wealthy families who lived on or near Fifth Avenue. Stables were a necessity of life during the period when private urban transportation was limited to horses and carriages. Only the very wealthy, however, could afford to build and maintain a private carriage house such as those found on this street.”
Inside this 18,000,000 Five Story Family Townhouse
The carriage house’s subsequent owners have included the philanthropist Emily Thorn Vanderbilt Sloane White – daughter of William Henry Vanderbilt and aunt of Whitney Museum founder Gertrude Vanderbilt Whitney – as well as an art gallery, an antique dealer, and the studio of famed graphic designer and photographer Henry Wolf. Most recently, it has been owned by the Vilcek Foundation and by the Laurie M. Tisch Illumination Fund.
"The block has such a rich history and character, and the building is extraordinary," said Rick Luftglass, Executive Director of the Laurie M. Tisch Illumination Fund.
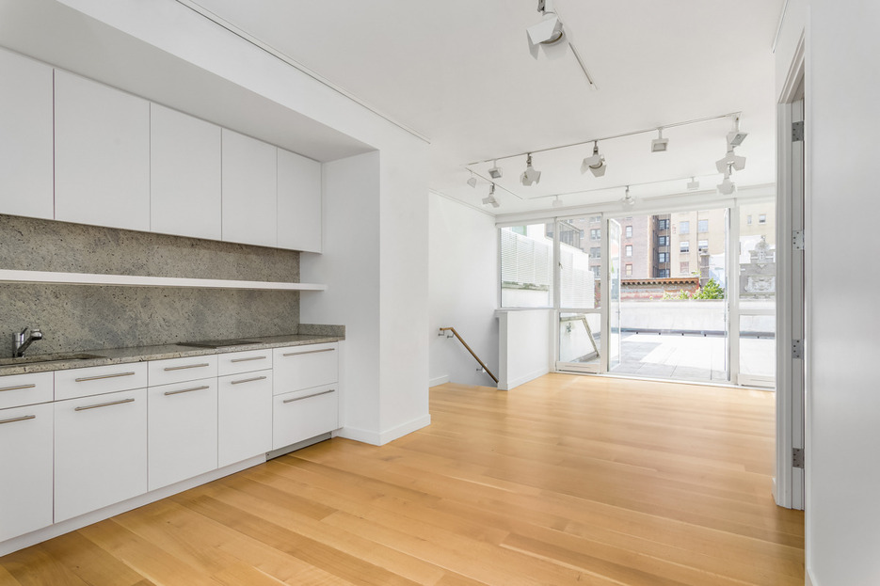
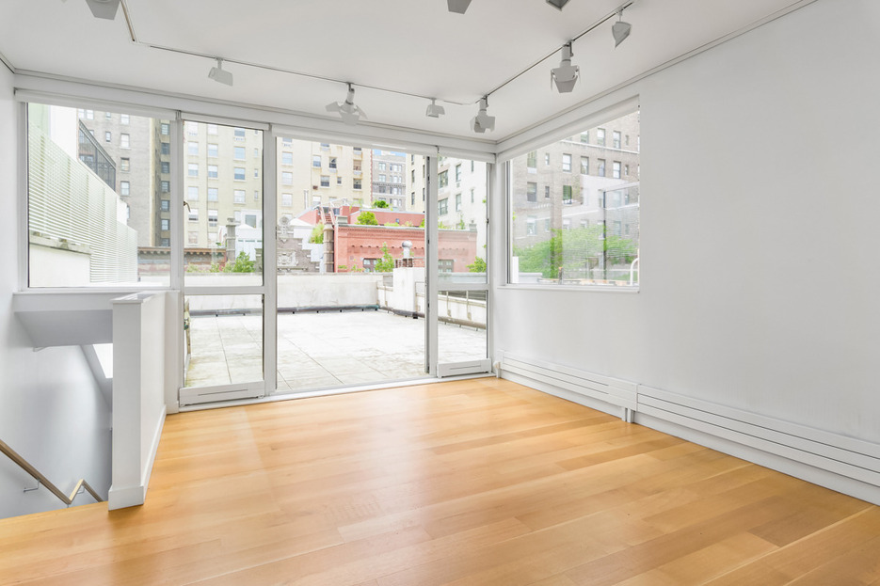
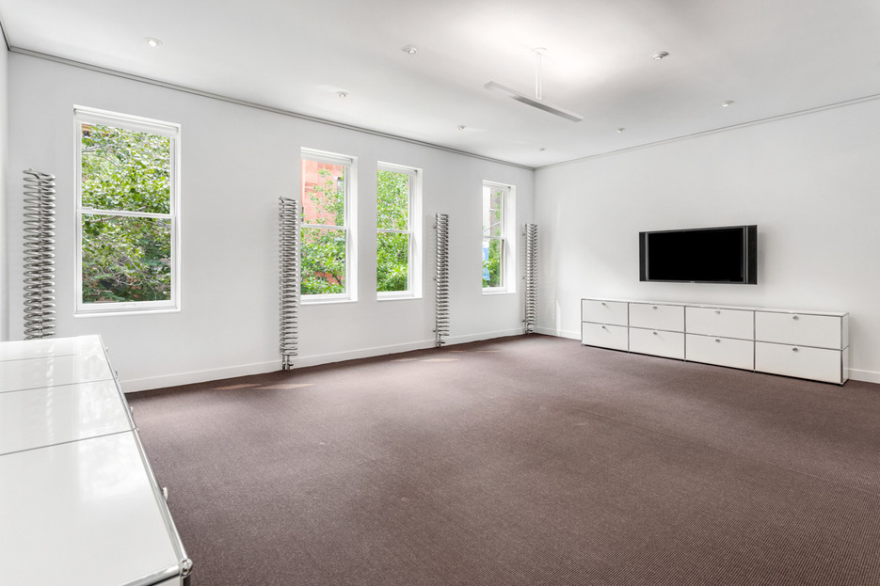

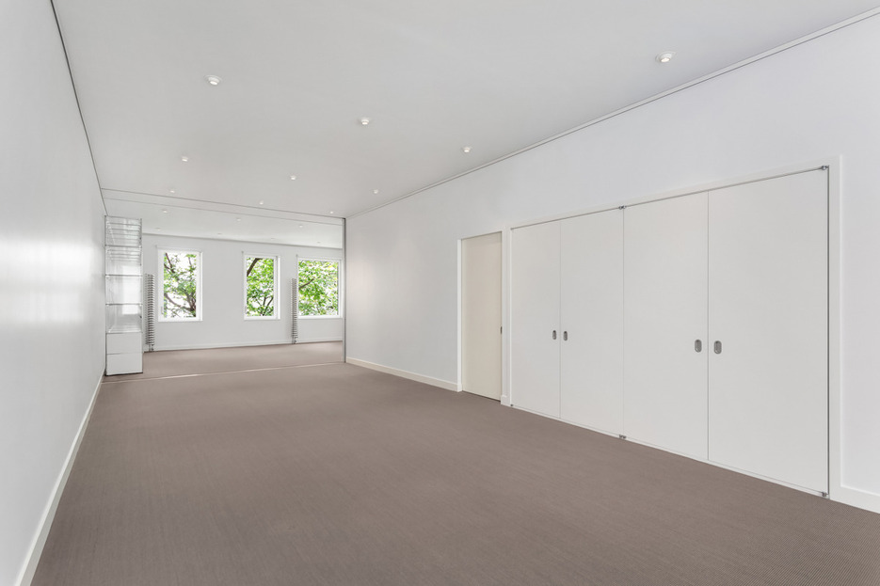
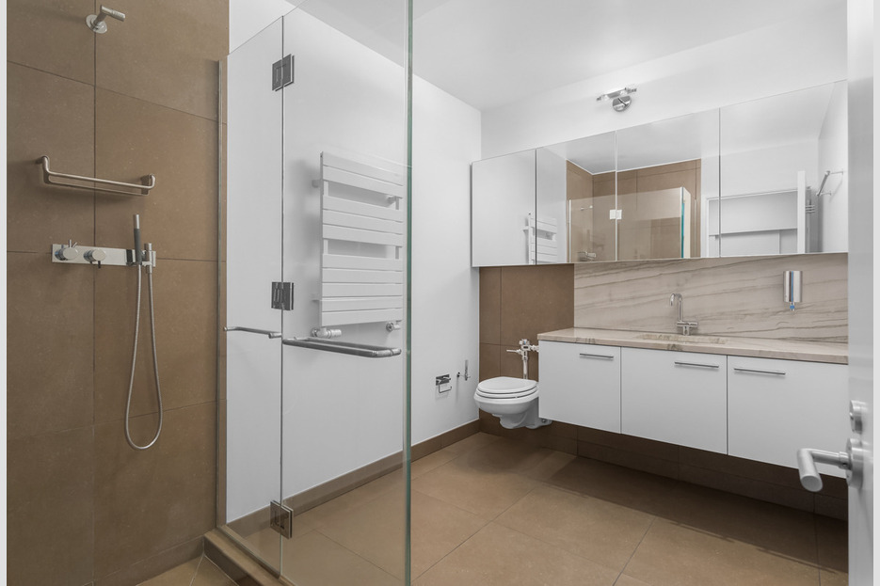
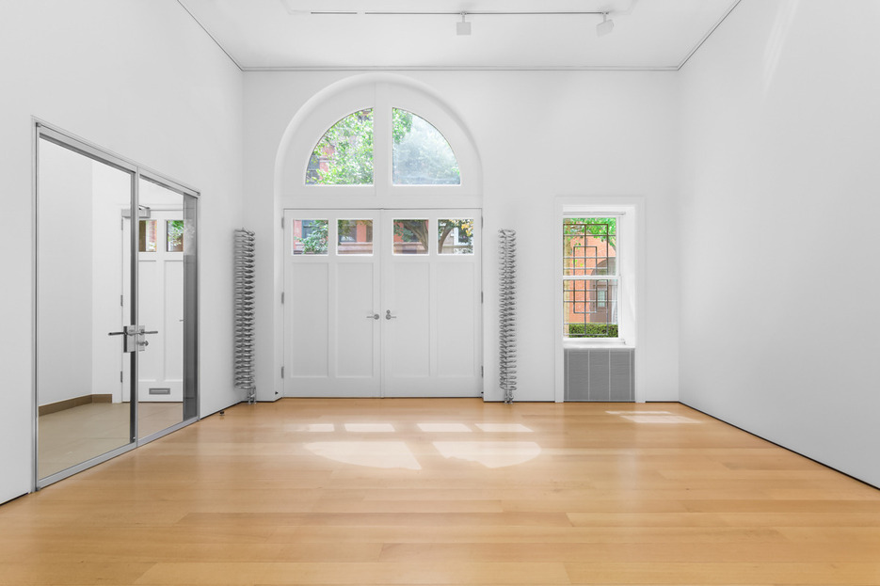
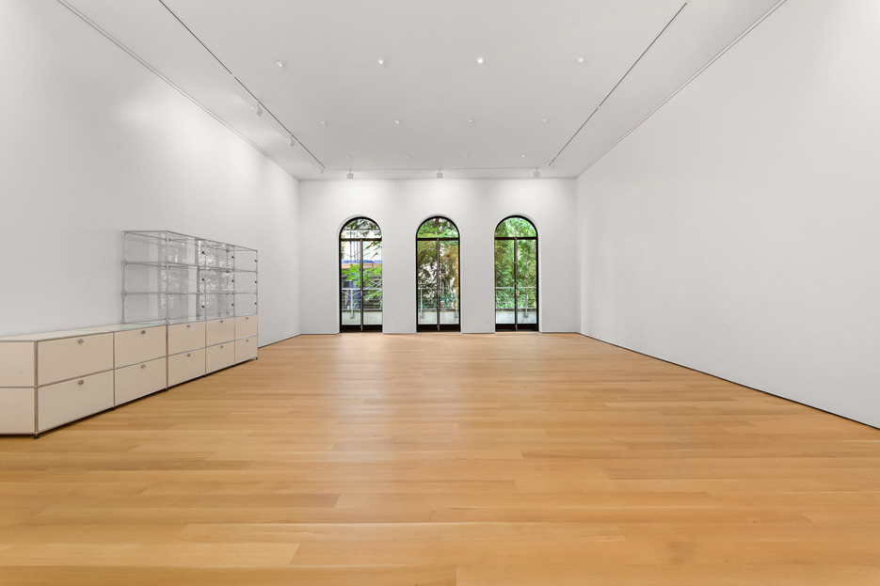
The carriage house retains details of the 19th century limestone Beaux-Arts façade, but the inside has been completely transformed into a modern, elegant space. The parlor floor boasts 13' ceilings and is drenched in sunlight through the large windows leading to the rear balcony. The basement and parlor floors are facilitated as superlative commercial space, ideal for an art gallery or offices. In addition to the two residential apartments on the top floors, the third floor offers two massive terraces with approximately 1,400 SF of outdoor living space overlooking the beautiful historic block.
New York City's Top Luxury Buildings
There are two entrances, one from the large carriage house doors and another from the side door into the vestibule, allowing for optimal privacy between the office and residential spaces. Overall, the home includes 15 rooms -- 4 kitchens, 3 full baths, 3 half-baths, and 3 bedrooms.
For more information, you can look here
The $21.75 million carriage house is the co-exclusive of Cindy Kurtin and Jill Bernard of Stribling & Associates, and Jed Garfield of Leslie Garfield & Co.
Looking for a new place to live or just curious about what's on the market? Check out our top open houses this weekend.
Have a listing you think should be featured contact us to tell us more!
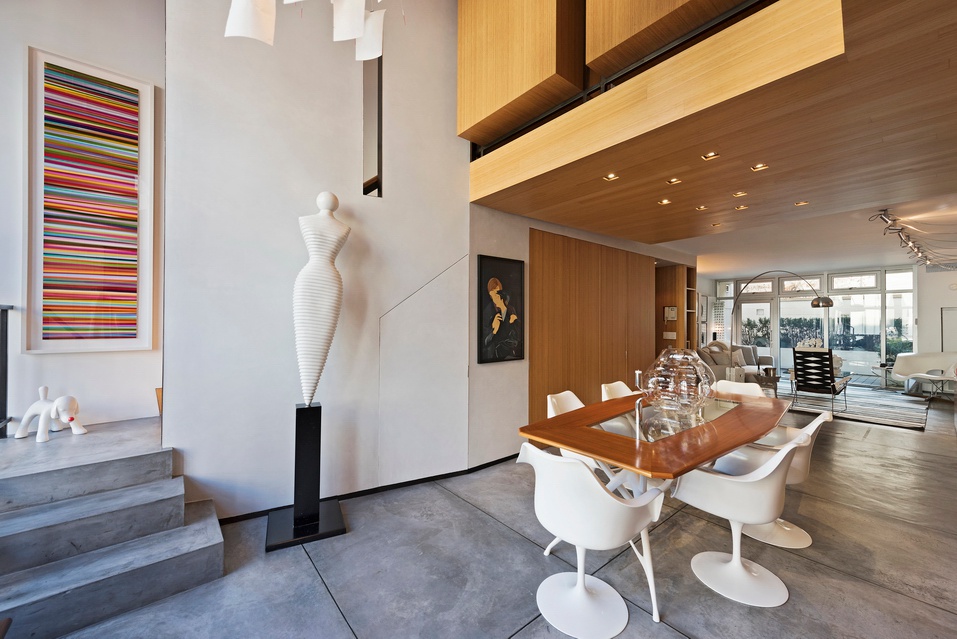

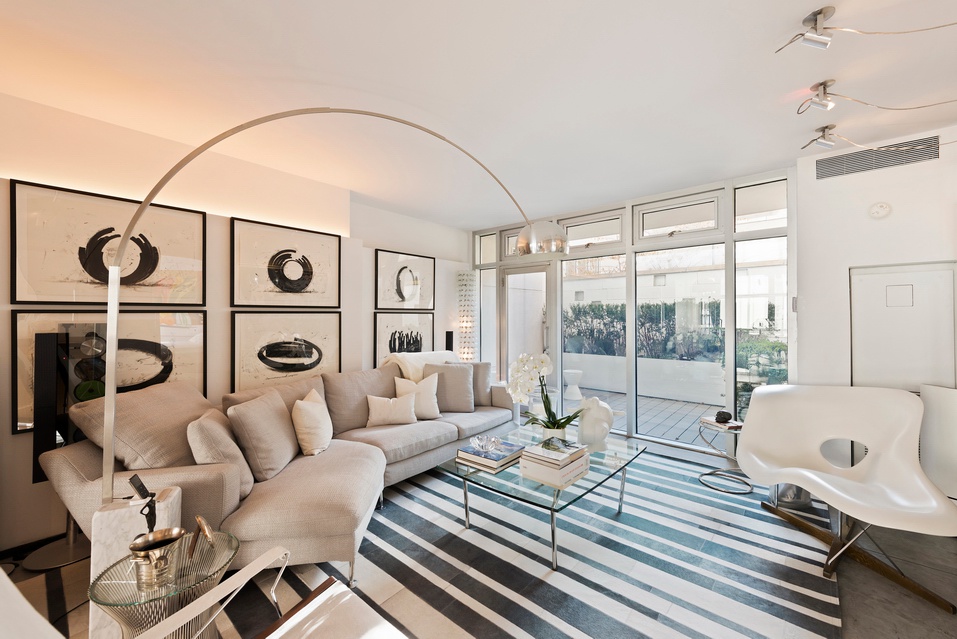
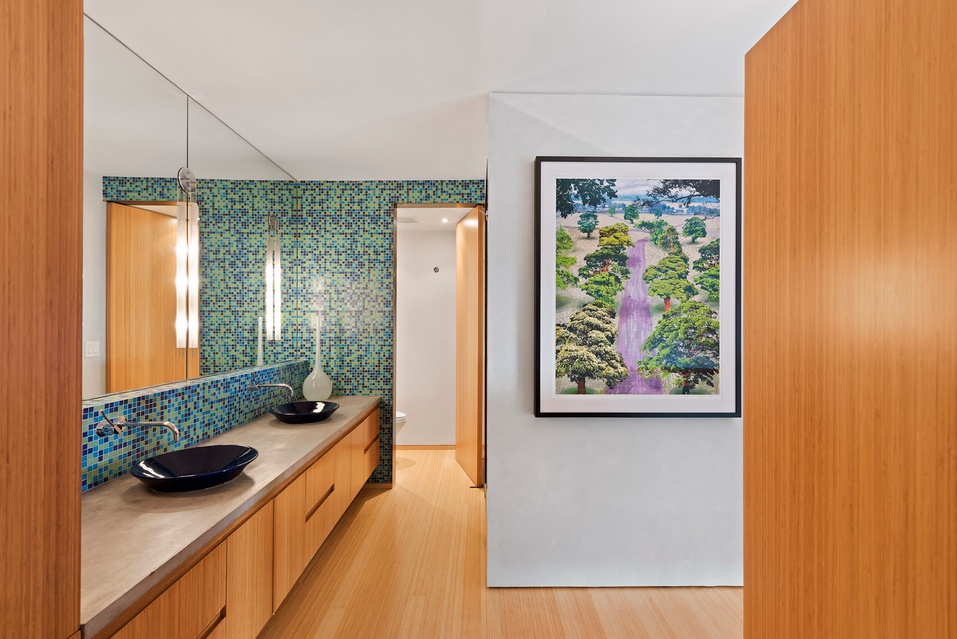

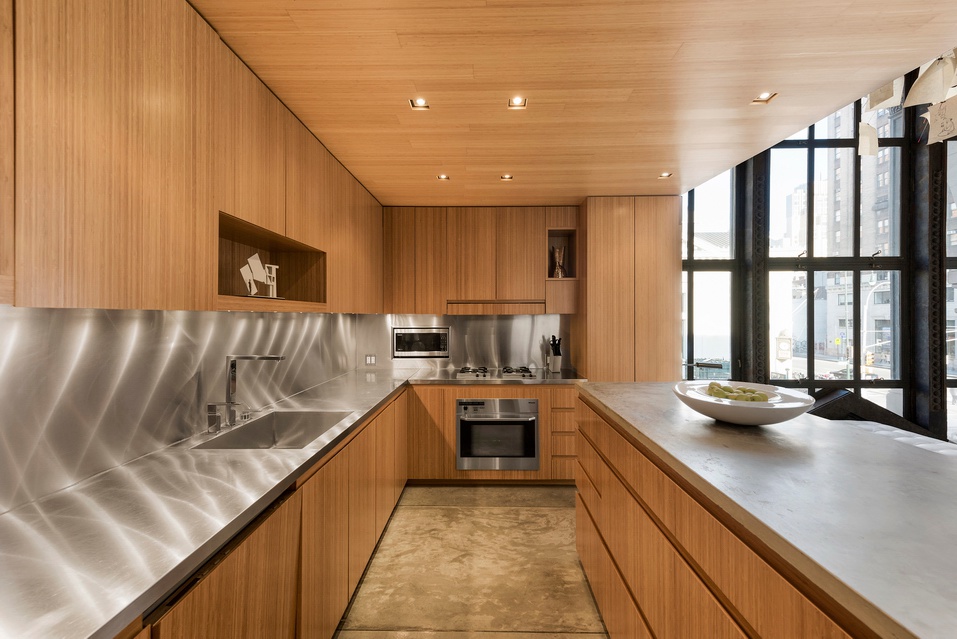
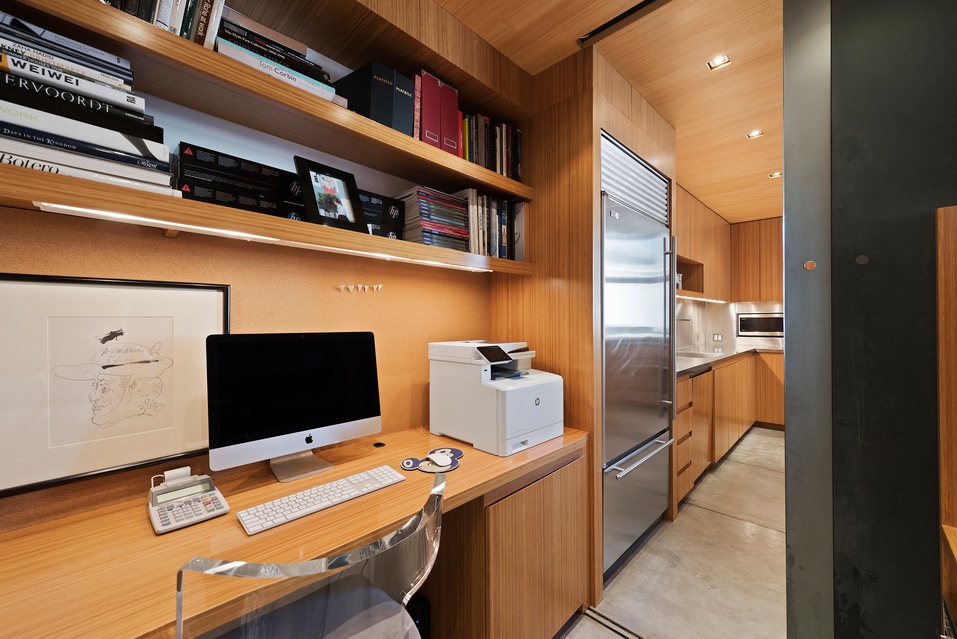
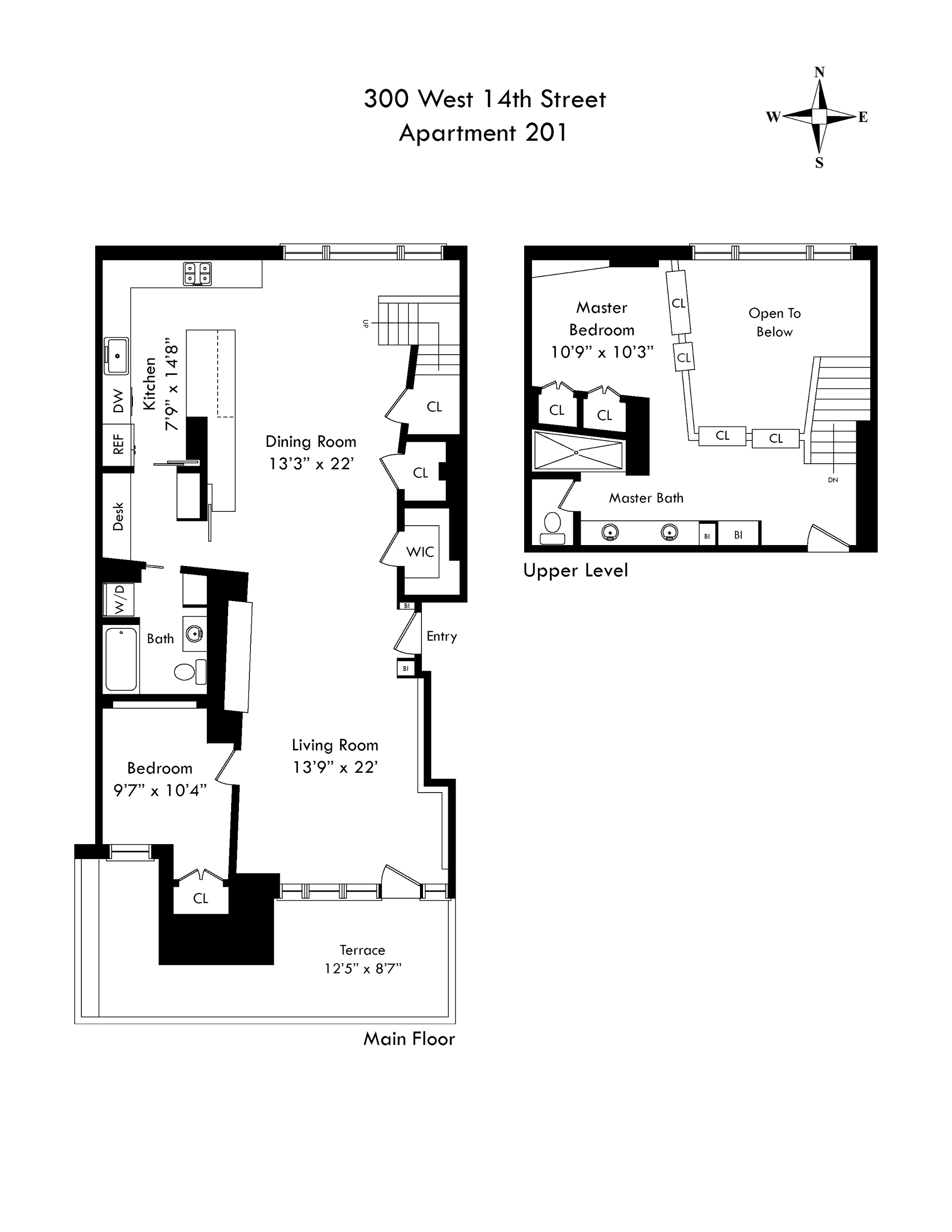
WHERE: 300 W 14th St Apt: 201
SIZE: 2 Beds | 2 Baths
COST: $3,225,000
WHEN: Friday, August 18th, 1PM-2PM
ABOUT: Embedded within the gorgeous Beaux-Arts stylings of the landmarked Bank Building, this one-of-a-kind 2-bedroom, 2-bathroom duplex loft is a contemporary expression of tranquility and effortless living. The space was devised by, and for, renowned international designer, Tui Pranich. Highly customized, the home is a paradigm of Tui’s belief that good design takes into account not only the aesthetics, but how life within that space will actually be lived. The home features a lovely, south-facing garden terrace as well as a blend of sustainable and luxury materials that include bamboo, concrete, and venetian plaster.
The combined living and dining space stretches 44-ft and is bookended by the home’s serene 225 sq. ft. garden terrace and one of the building’s original arched windows that soars nearly 17 feet in height and takes up the entirety of the north-facing wall. Overlooking the dining area is an open-concept chef’s kitchen that features a stainless steel countertop and backsplash, bamboo cabinetry, a concrete-topped eat-in island, and a suite of luxury appliances. Off the living room lies a spacious bedroom that has its own closet space and direct access to the garden. Finishing the lower level are a large full bathroom, a trio of roomy custom closets, and an office space that can be completely closed off.
The upper level of the home is occupied entirely by the master suite. Open to the dining room below, the space cleverly utilizes the natural light from the arched window while maintaining a comfortable degree of privacy. The bedroom is complete with a spacious dressing area equipped with extra closets and the open master bath features dual-vanity sinks, a concrete countertop, an intricate tile backsplash, bamboo drawers, and a massive walk-in shower.
Ryan Serhand and Linda Ho of Nest Seekers International are the listing agents. For more information click here
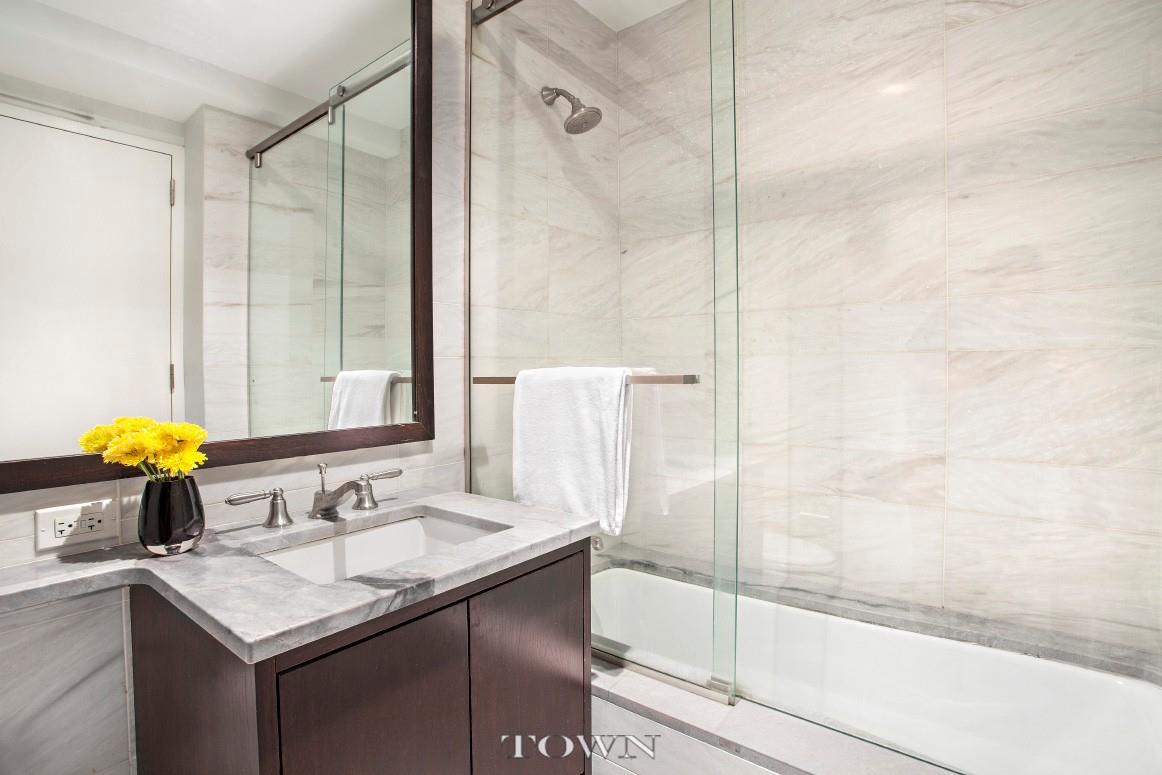
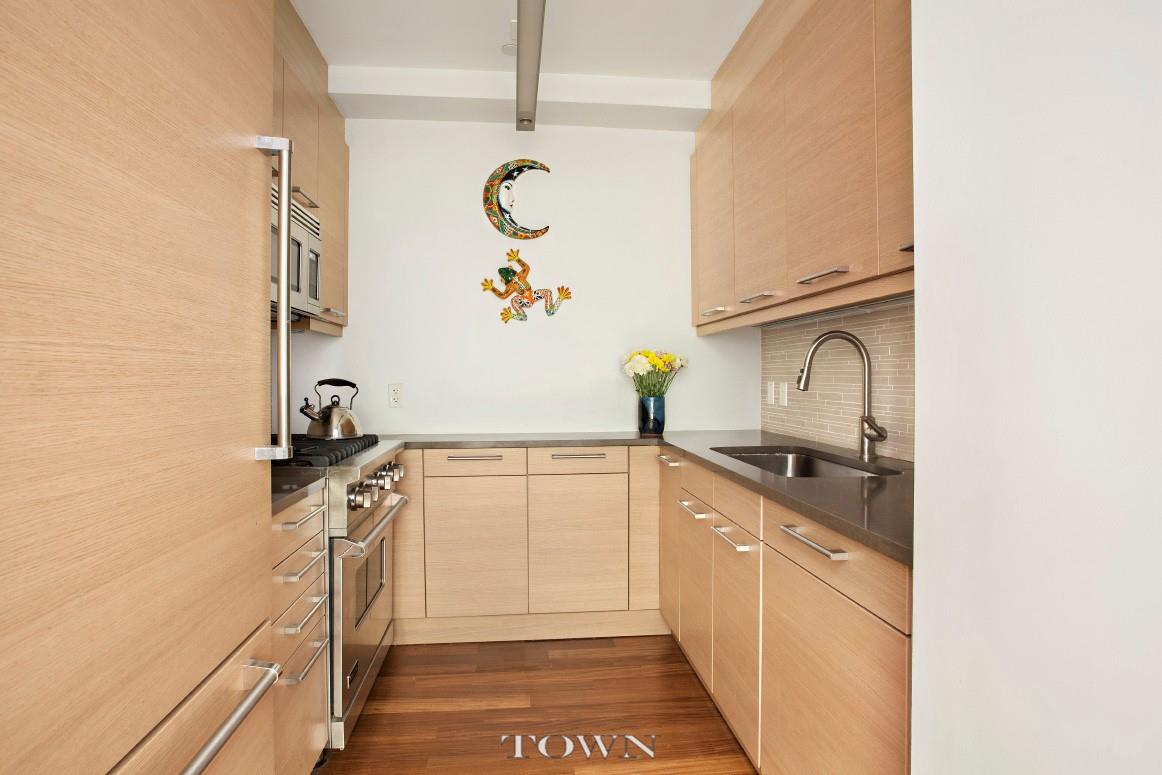
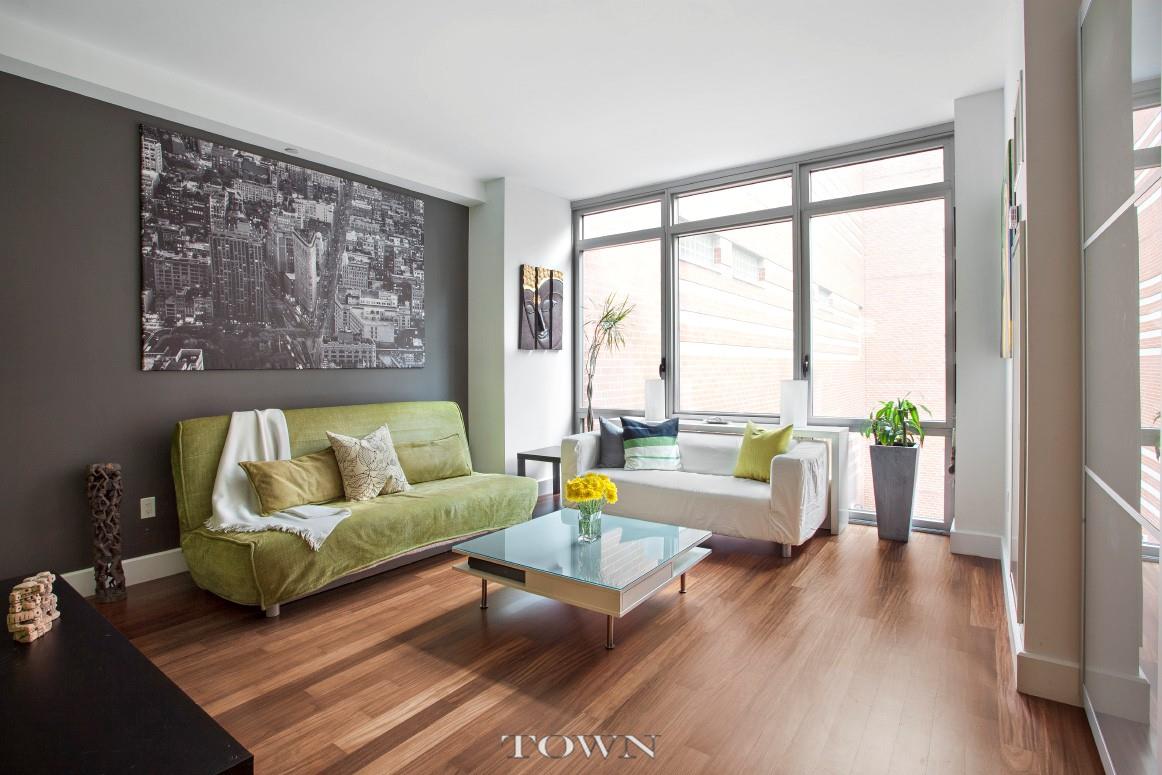
WHERE: 333 East 91st Street, #4-F
SIZE: Studio | 1Baths
COST: $650,000
WHEN: Sunday, August 20th 11:30AM-1PM
ABOUT: Measuring more than 600 square feet, this lovely west-facing unit is larger than most city studios and flooded with magnificent light thanks to wide, floor-to-ceiling windows. The 10-foot tall ceilings amplify the sense of space, while the rich plank hardwood flooring sets a tone of distinction in this fine home. Head to the masterful chef's kitchen to find gorgeous full-height cabinetry and top-of-the-line appliances, including a Viking gas stove, microwave and refrigerator and a Bosch dishwasher. The immaculate bathroom features swaths of marble and modern fixtures to create a spa-like atmosphere. The extra-wide closet accommodates storage and wardrobe needs while the in-unit washer-dryer, also by Bosch, adds the ultimate urban convenience.
Azure is a contemporary luxury cond-op building designed by world-renowned SLCE Architects. The pet-friendly building offers more than 6,300 square feet of amenity space, including a game room, lounge and event space, children’s playroom, fitness center and two landscaped rooftop terraces with breathtaking city and river views. Residents also enjoy a 24-hour concierge, bicycle storage and private storage units (at additional cost, subject to availability). Set in the heart of residential Yorkville, the building is surrounded by amazing new restaurants, nightlife venues and great shopping. The new Upper East Side Whole Foods is nearby, and amazing stores line the 86th retail corridor. Fantastic open space is just three blocks east at Carl Schurz Park or five blocks west at Central Park. Transportation is effortless with Q, 4/5/6 and express SBS M15 bus service within minutes.
Scott Hernandez and Steven Gold at Town Residential are the listing agents. For more information click here

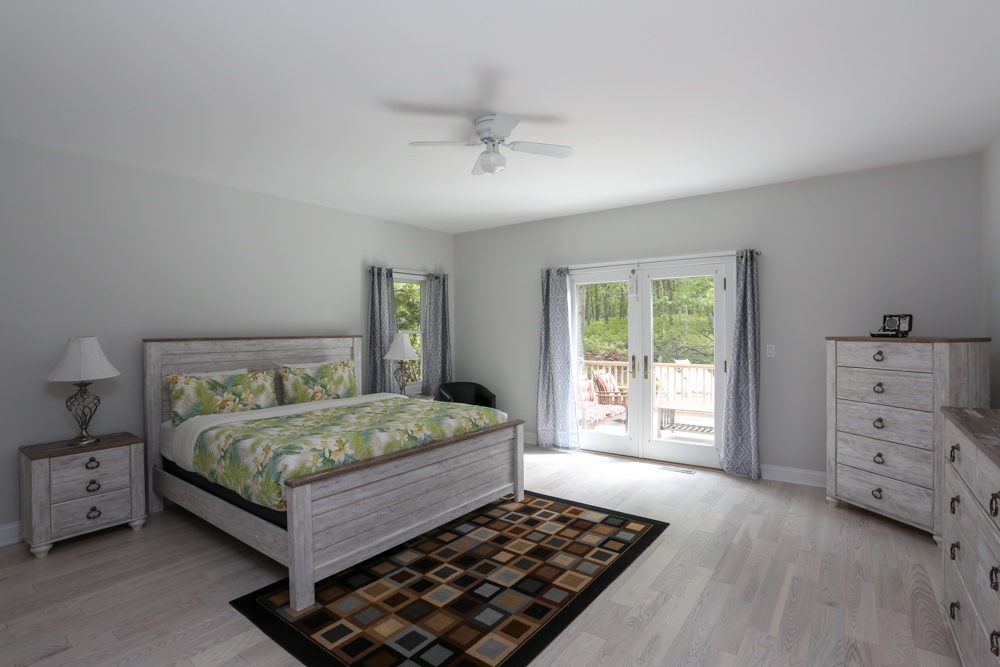
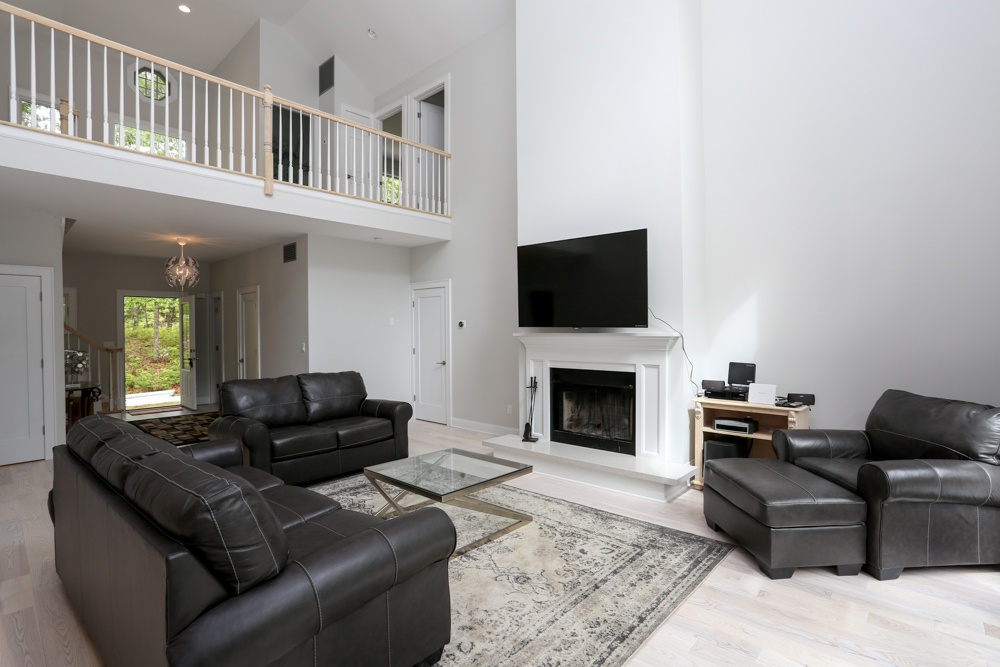
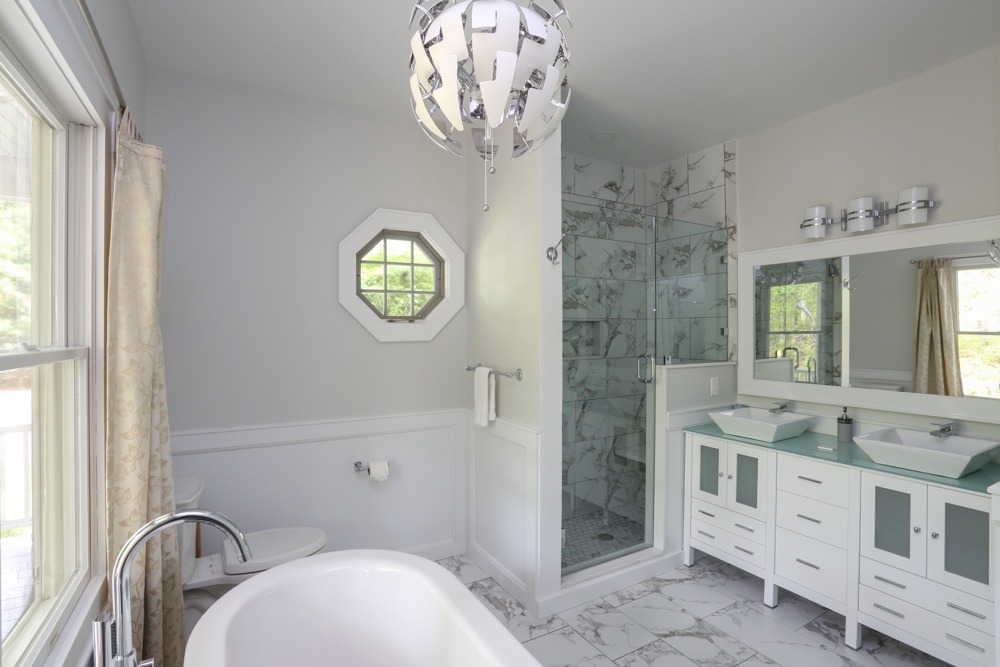
WHERE: 1232 Sagg Rd, Sag Harbor NY 11963
SIZE: 5 Beds | 4.5 Baths
COST: $2,425,000
WHEN: Sunday 8/13/17 12:00 PM– 1:00 PM
ABOUT: 2 Masters One Up One Down. Main 2 levels (2600 sq feet) 4/5 bedrooms 3.5 baths PLUS a finished basement with an additional 1300 sq for almost 3900 sq feet. The layout we all want with Great Room, Kitchen and Downstairs Master opening to the safety fenced backyard pool area.
The lower levels 1300 sq feet has a media room, exercise room, full bath, office,laundry room, potential wine cellar, and possible 6th bedroom, A wonderful private setting on a cul-de-sac. Huge grass play area. Possible Tennis? Fantastic Price for a totally renovated home Don't Miss it! A little over a mile outside the village of Sag Harbor, this home offers a quick ride to Sag Harbor- 3 minutes, Bridgehampton, Easthampton, and Ocean beaches. Sagg Main Beach is 6 minutes away.
Stephanie Melstein at Nest Seekers International is the listing agents. For more information click here
Looking for a new place to live or just curious about what's on the market? Check out our top open houses this weekend.
Have a listing you think should be featured contact us to tell us more!
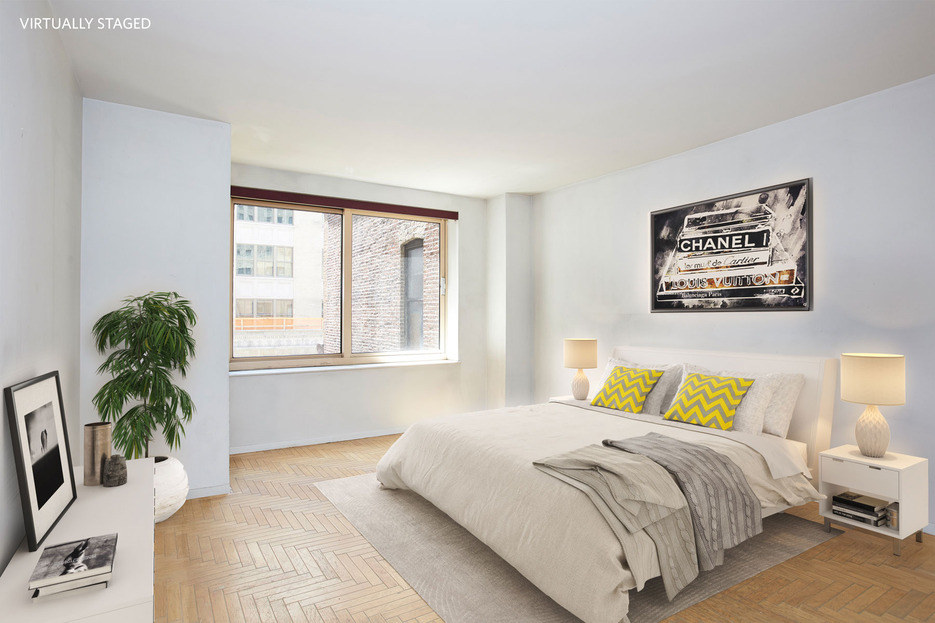
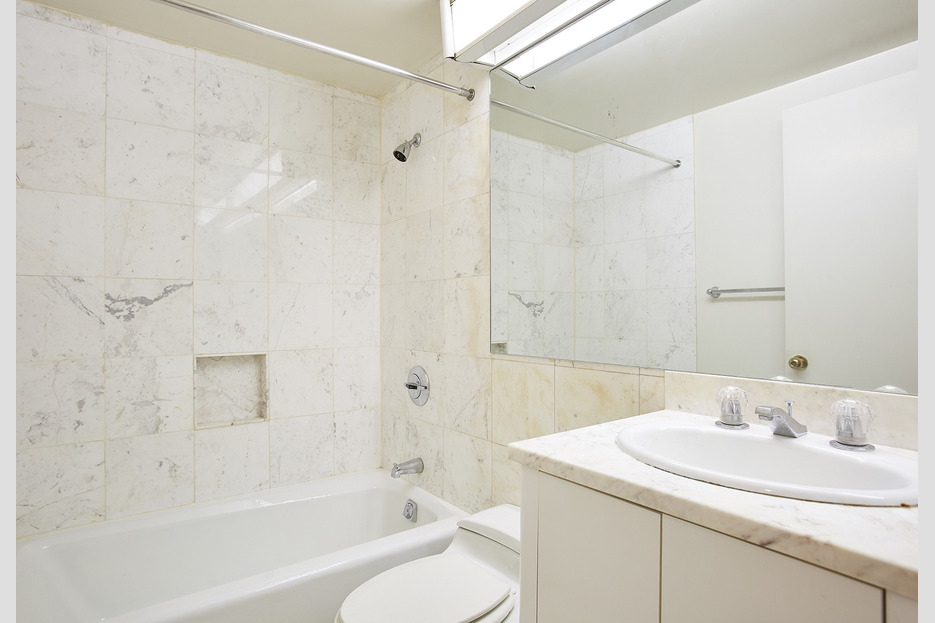
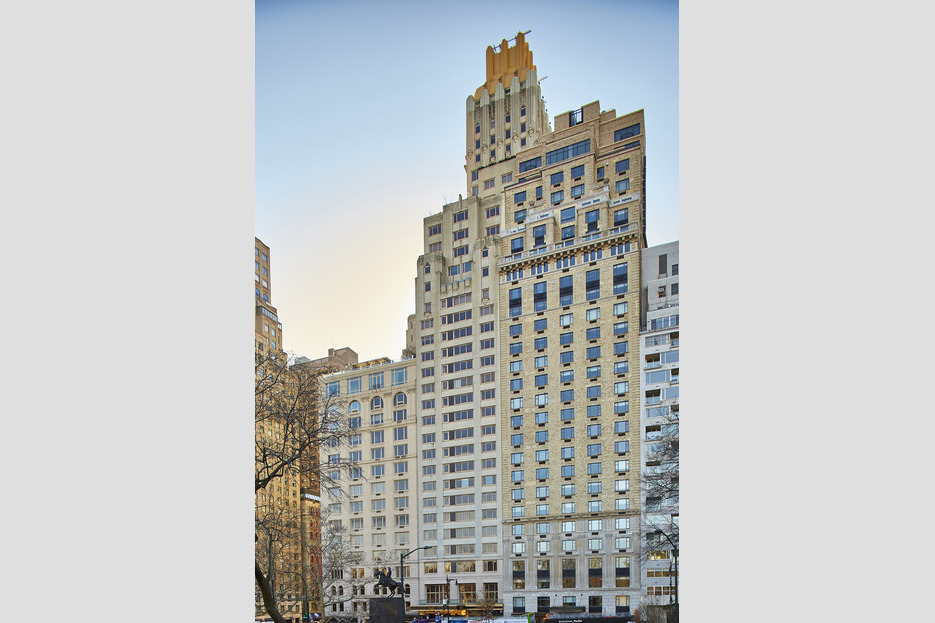
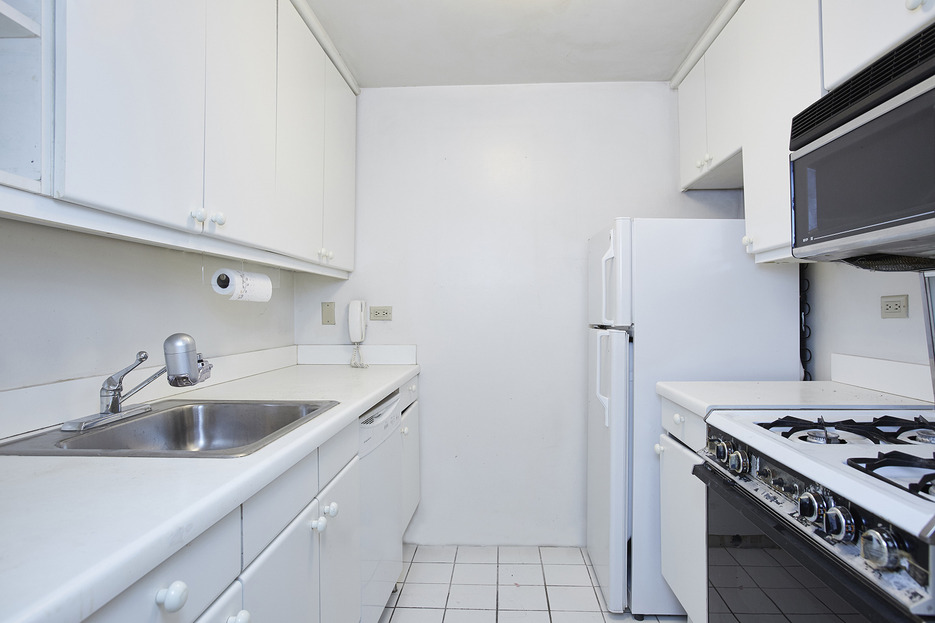
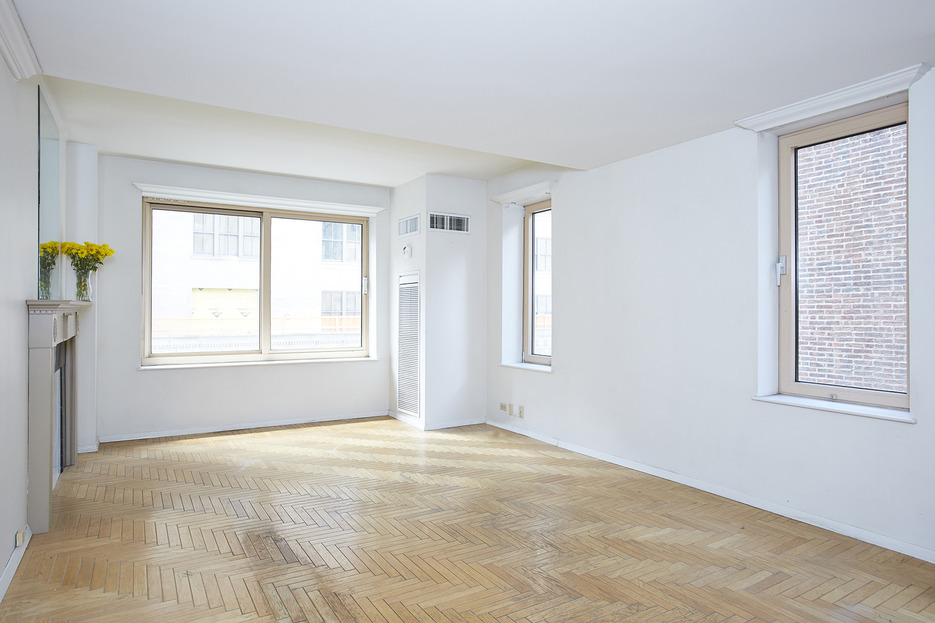
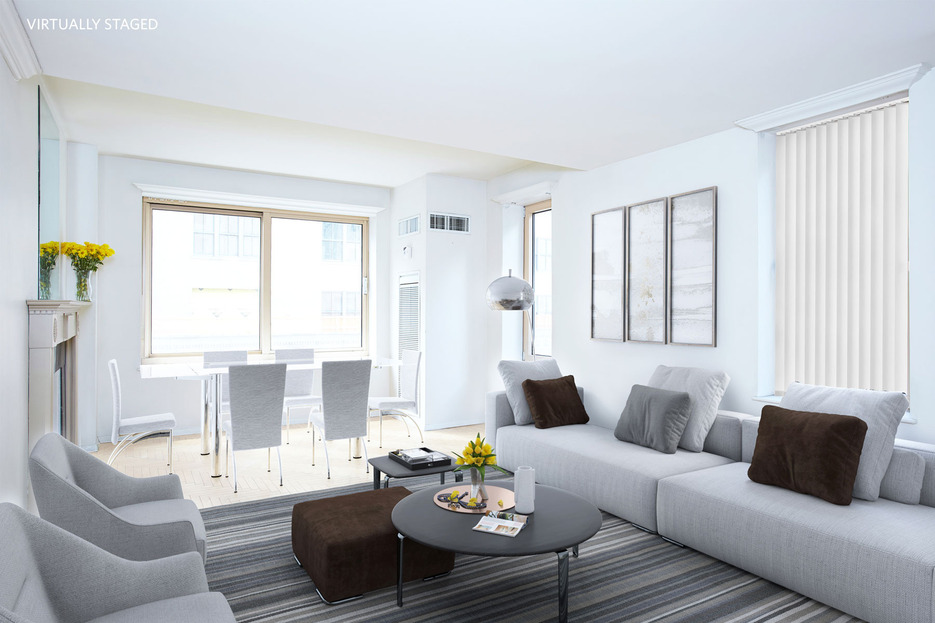
WHERE: 106 Central Park South 14NO
SIZE: 1 Beds | 2 Baths
COST: $1,400,000
WHEN: Sunday, by appointment only
ABOUT: Priced to sell, the possibilities for these already combined N and O units are endless and the Central Park South location is absolutely perfect!
This south and west facing unit enjoys great light, ample closet space and two full baths. The current configuration includes two entrances, making the bedroom completely private but still part of the home. Use as a pied a terre or as primary residence, either way you will feel at home in the over 900sf - one of the biggest one bedroom units in the building. Please note the space does need to be updated and is reflected in the price, so come and see just how great this opportunity is.
106 Central Park South is a full-service condominium with full time doormen, porters ,concierge desk, in house valet service, garage and an on-site live in residential manager, an in-house security desk and a maid service on demand. Walk out your door and into Central Park, a few blocks west to Time Warner or east to Fifth Avenue with all of the city's best, fine dining and luxury shopping . Your dream NYC apartment is here awaiting your personal touch.
No Board Interview, Pied-a-Terre allowed, Foreign and Corporate buyers allowed.
Marion Minor at Stribling & Associates. For more information click here
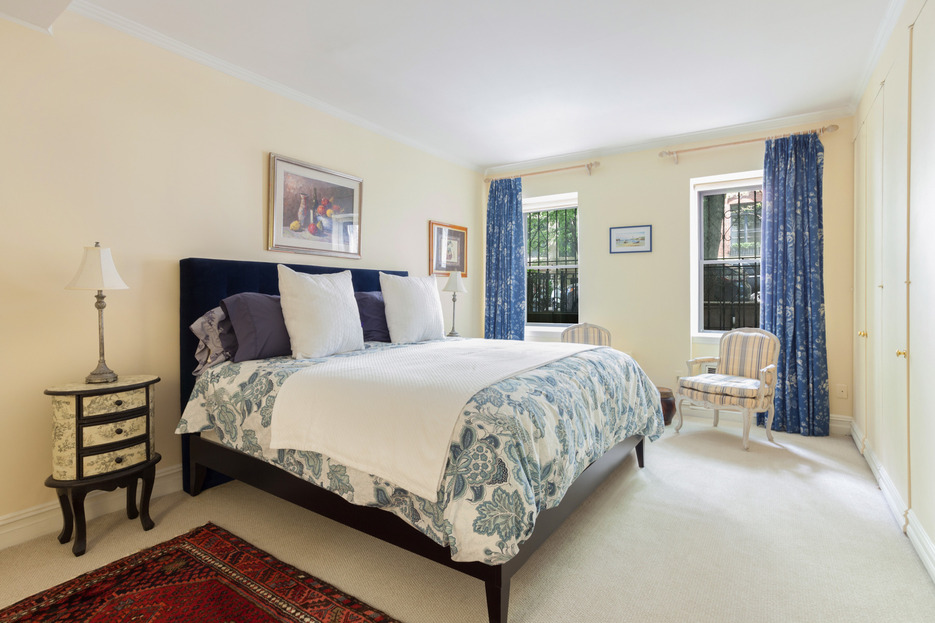
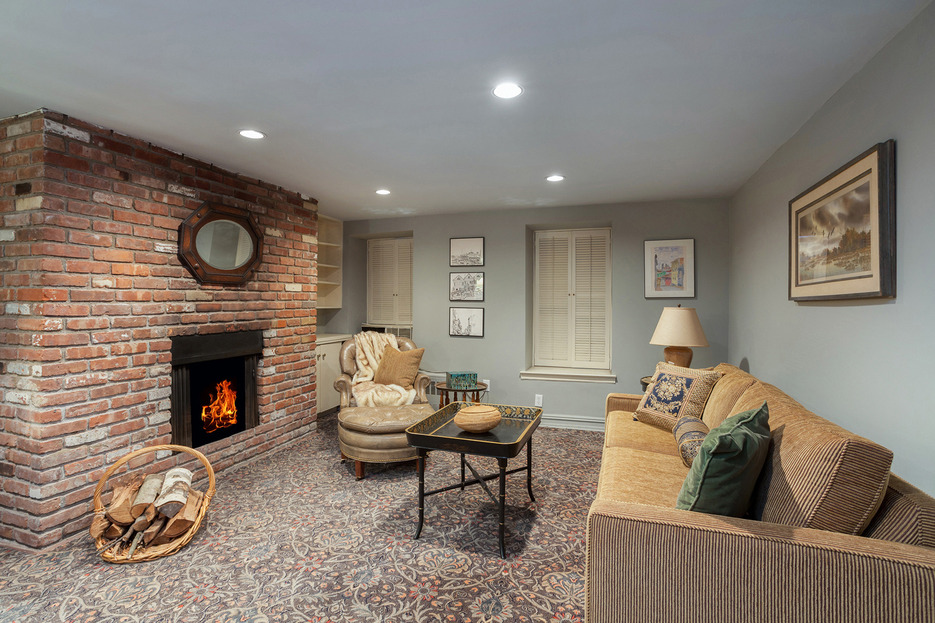
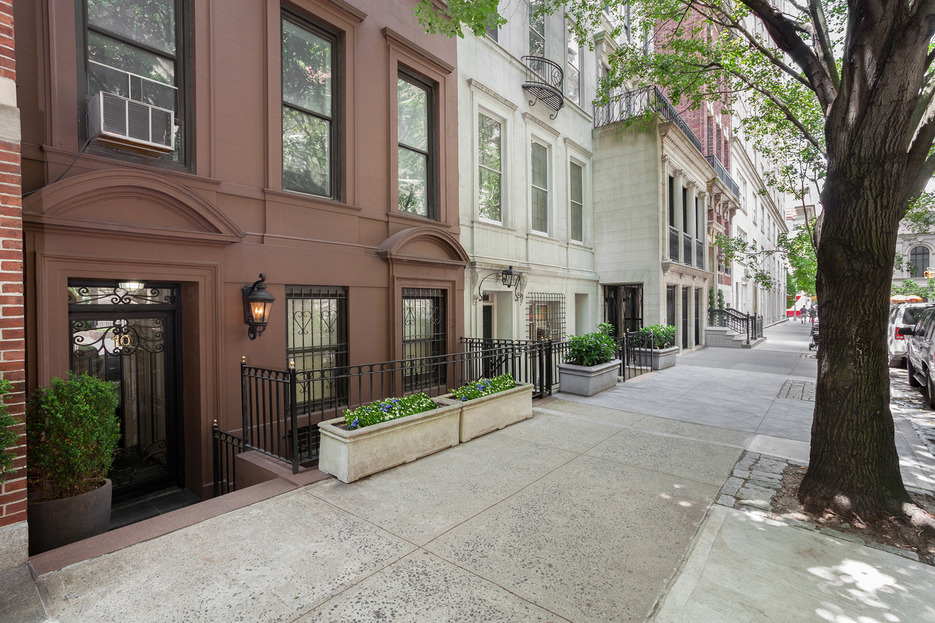
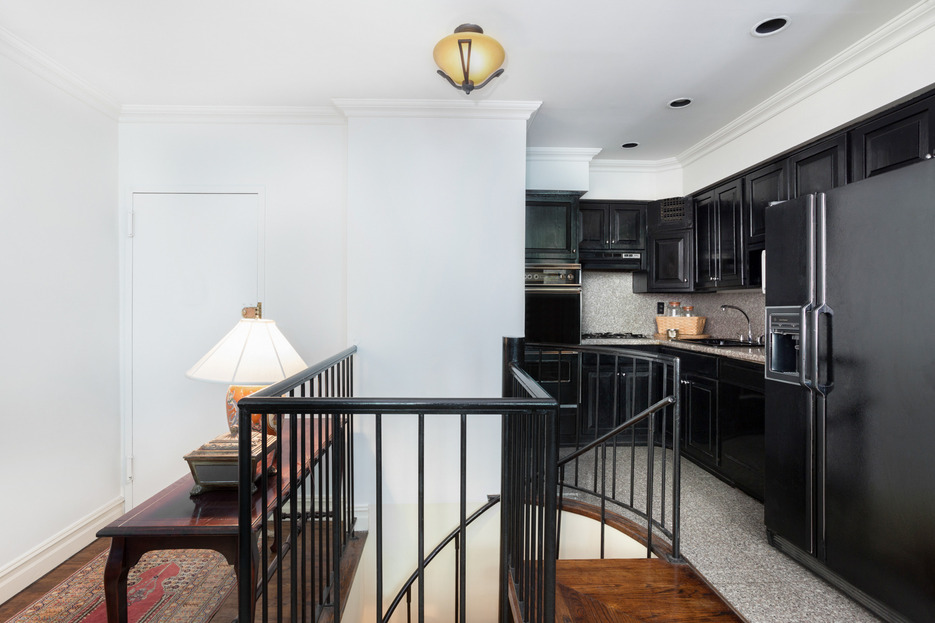
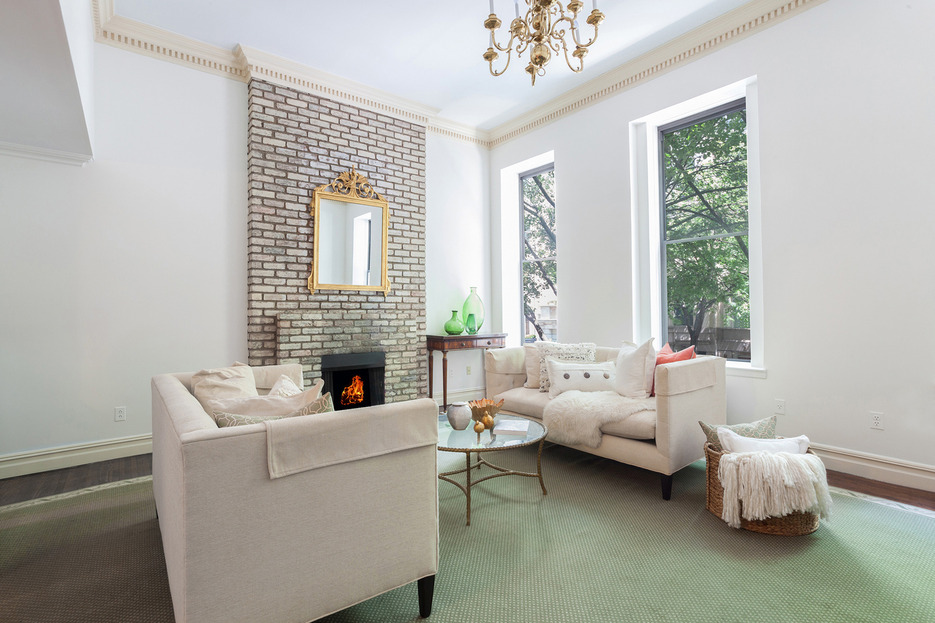
WHERE: 10 East 81st St.
SIZE: 2 Beds | 2.5 Baths
COST: $1,799,000
WHEN: Sunday, 8/13/17 2:00 PM– 3:00 PM
ABOUT: Enter this triplex by way of the main floor's open plan entertaining space, which includes a combined living/dining room, kitchen, and half bath. This floor is bathed in natural light from generous, deep-silled windows and warmed in the evenings by a wood burning fireplace. Hardwood floors, dentil molding, and twelve foot ceilings celebrate the Silk Stocking charm.
One flight down to the master suite; a level dedicated entirely to bedroom, four piece bath, a wall of built-in storage and large walk-in closet. One additional flight down and the lowest level holds a den with second wood burning fireplace, a stylish service bar, and another full bathroom. This lower floor would make for a wonderful second bed or library.
This coop home is a rare, urbane beauty in an incredible Manhattan location. The Met and Central Park can be seen from your front steps and all of Madison Avenue's shops and restaurants are a quick skip away. Pied-a-terre and pets allowed.
Brooke Joslyn and Gregory Spock at Stribling & Associates. For more information click here
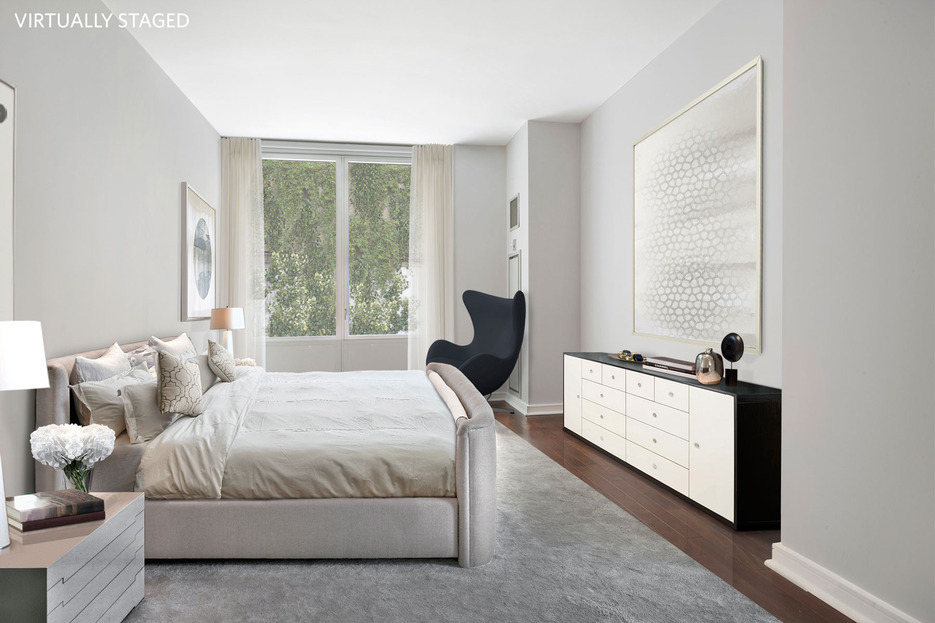
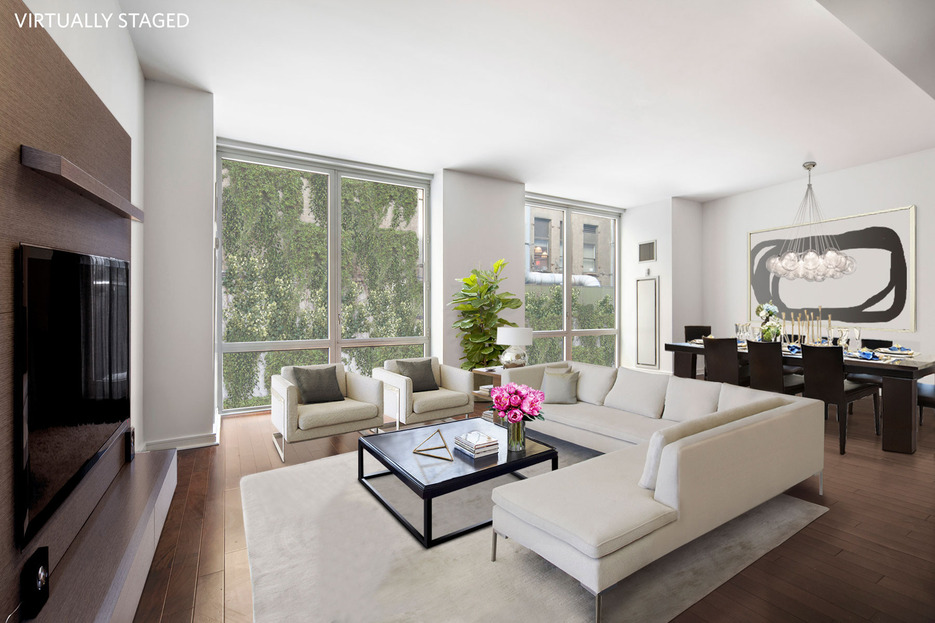
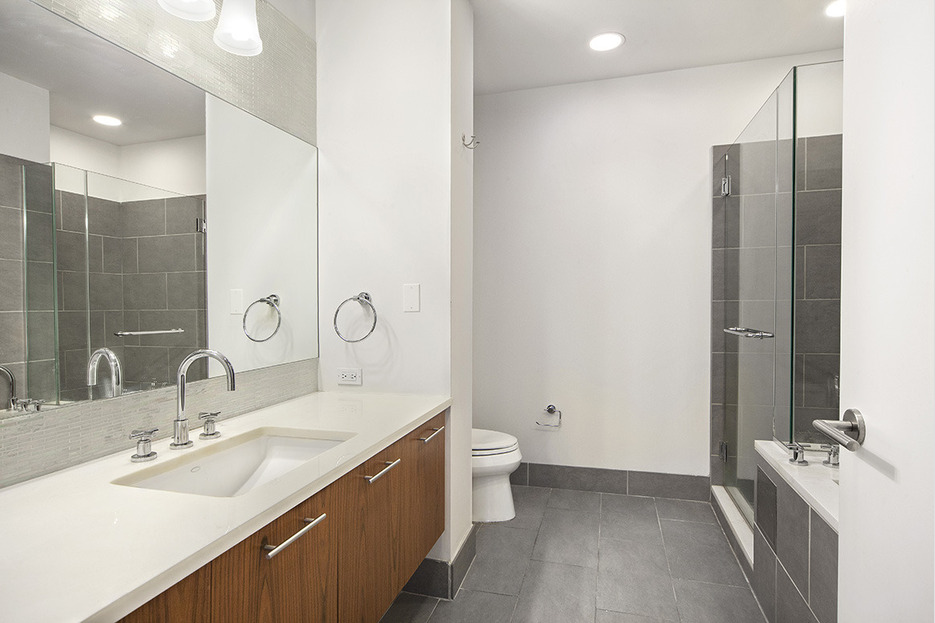
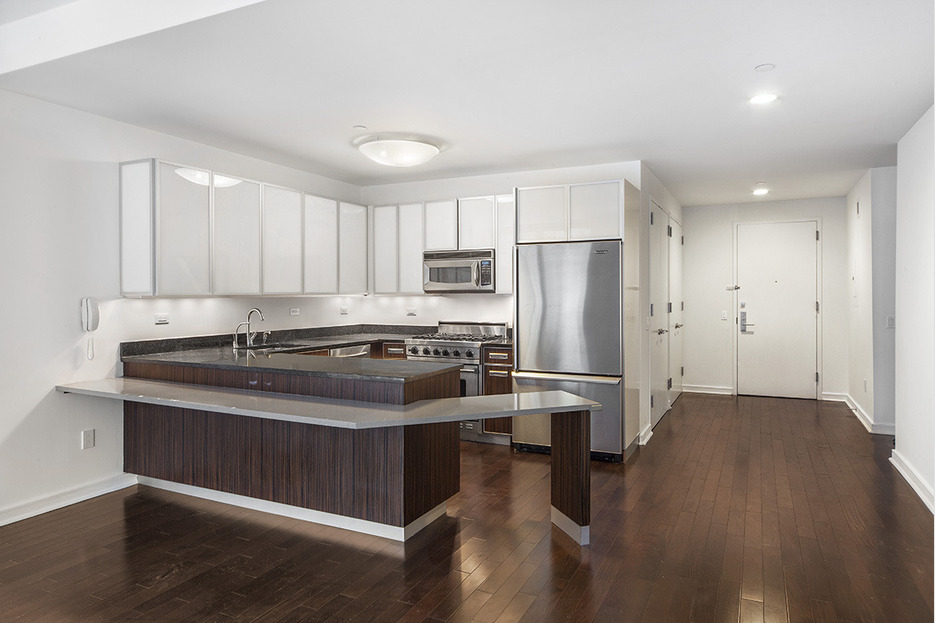
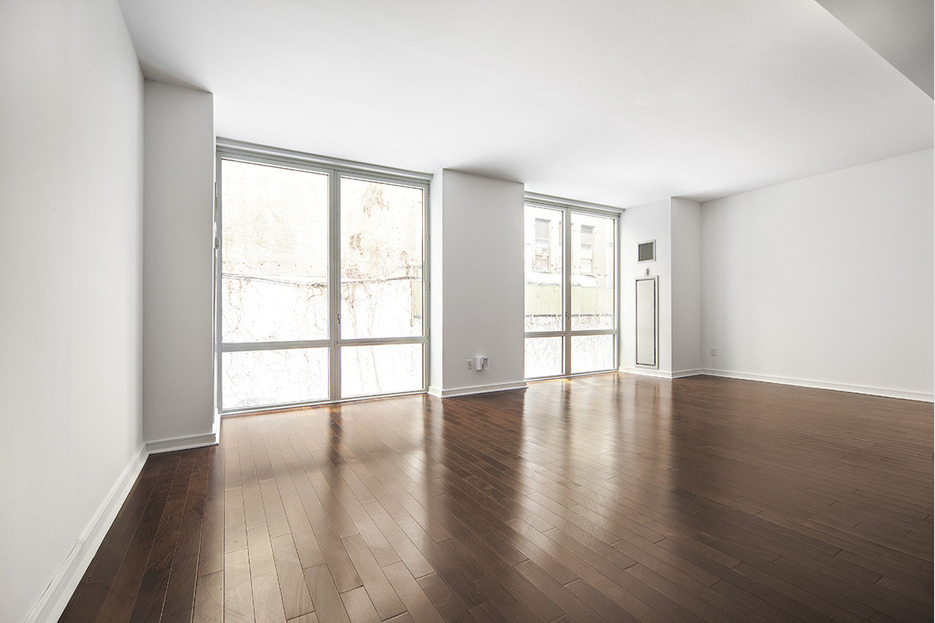
WHERE: 130 West 19th St. 3E
SIZE: 3 Beds | 2 Baths
COST: $2,425,000
WHEN: Sunday 8/13/17 12:00 PM– 1:00 PM
ABOUT: Be sure to see this beautifully appointed 1496 Sq.Ft. convertible 3 bedroom /2 bath condominium in Chelsea House. Floor to ceiling windows provide loft style living complemented by Santos dark mahogany flooring. Southern exposure over landscaped rear gardens provides privacy and tranquility. An open plan kitchen flaunts Viking Professional stainless steel appliances, Maramba granite, quartz countertops with a breakfast bar and a plethora of opaque glass cabinetry provides ample storage.
Entertain in a spacious living room with a windowed dining area which easily converts to a 3rd bedroom or home office. A master bedroom suite offers floor to ceiling windows, large closets and an en-suite bath with white marble counters, teak cabinetry, a soaking tub and a separate glass enclosed shower. The 2nd bedroom is complemented by a hall bath outfitted with a tub, teak vanity and San Arroyo stone. 3E has central A/C , abundant closet space , a full size washer/dryer , FIOS service and a deeded storage unit that transfers with the property.
Chelsea House is a 64 unit pet friendly condominium. Amenities include a live-in super, 24 hour doorman and concierge, recently updated fitness center, play room/screening room, bike room and landscaped roof deck with panoramic 360' city views. An outstanding location provides proximity to great shopping, dining, the High Line, Madison Square Park and the Union Square Farmer's market. Access the nearby 1, 2, 3, F, M, A, C, E, and L Subway lines. Truly a great opportunity !
Jules S. Perlin at Stribling & Associates. For more information click here