Top Open Houses This Weekend
Looking for a new place to live or just curious about what's on the market? Check out our top open houses this weekend.
Have a listing you think should be featured contact us to tell us more!
Chelsea
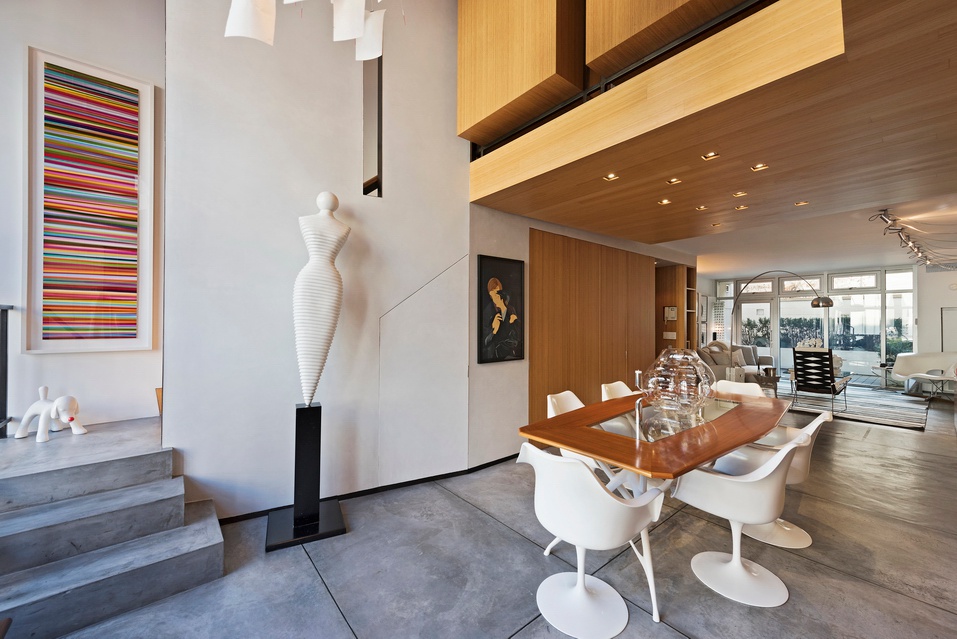

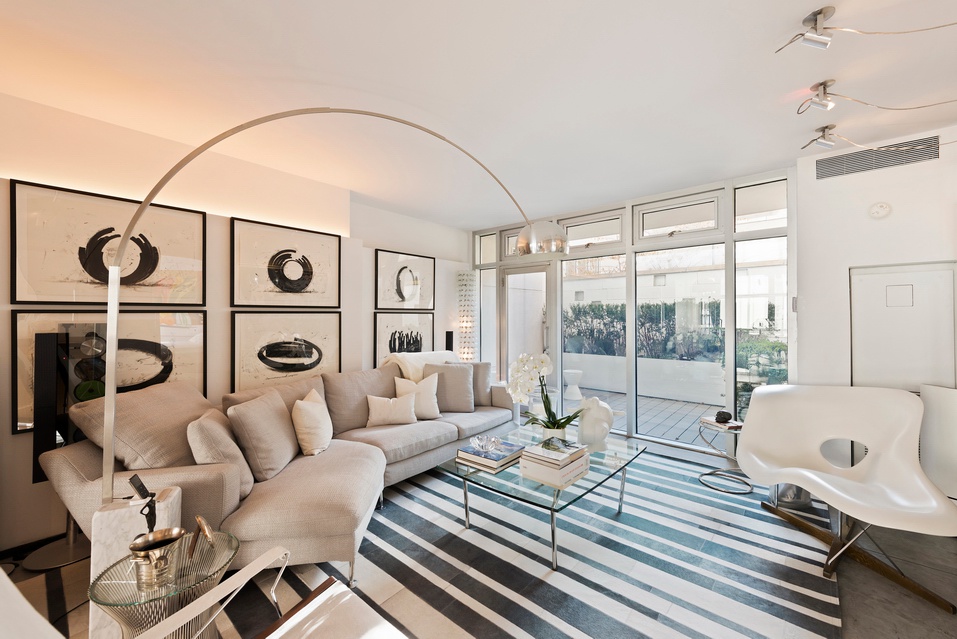
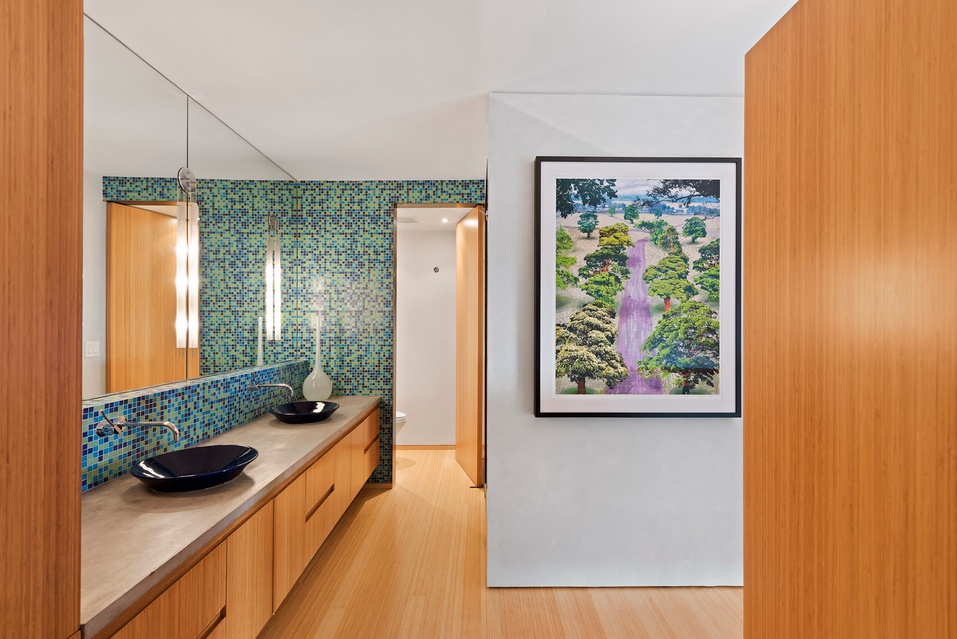

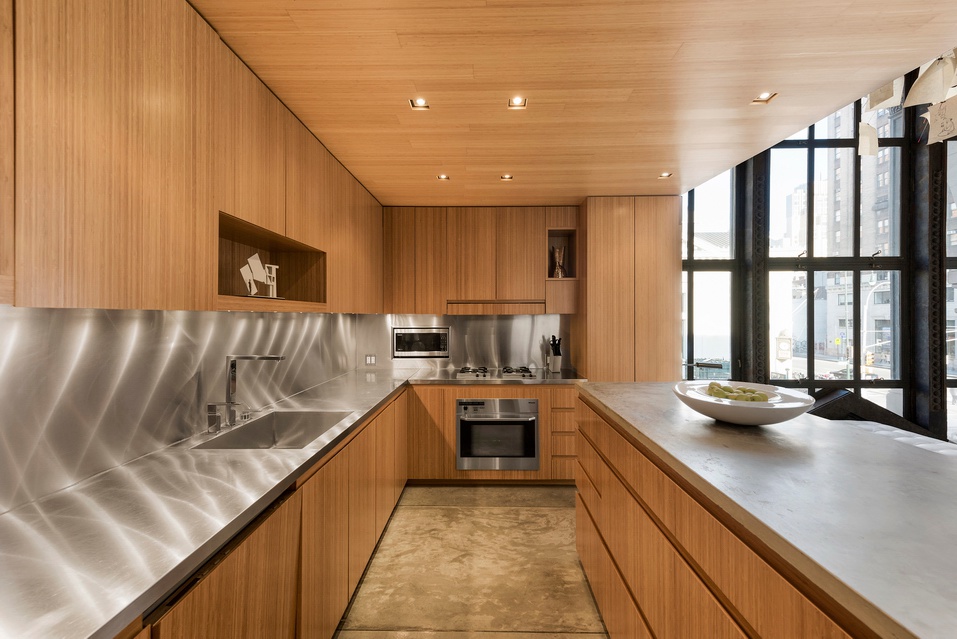
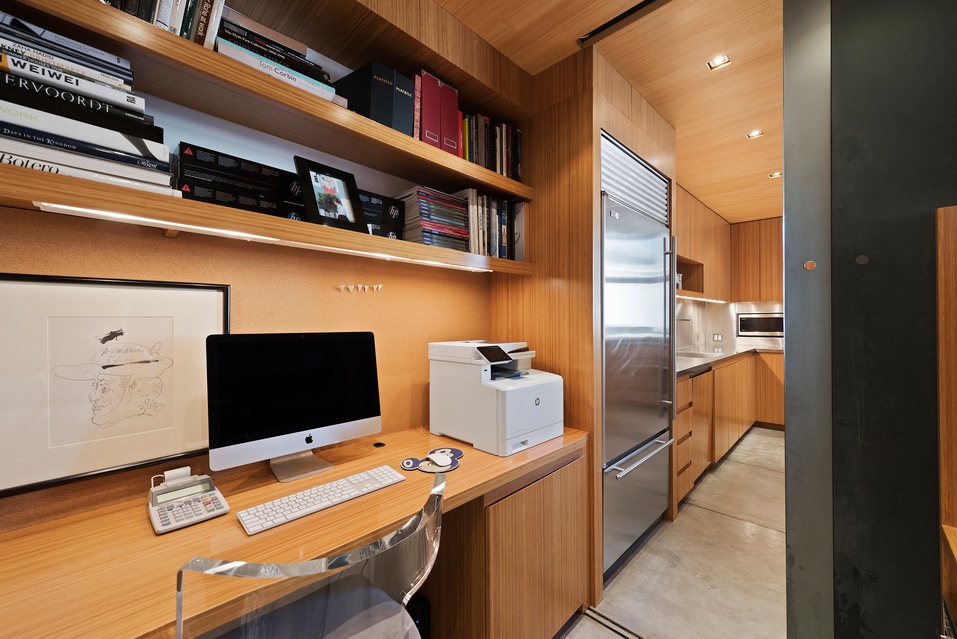
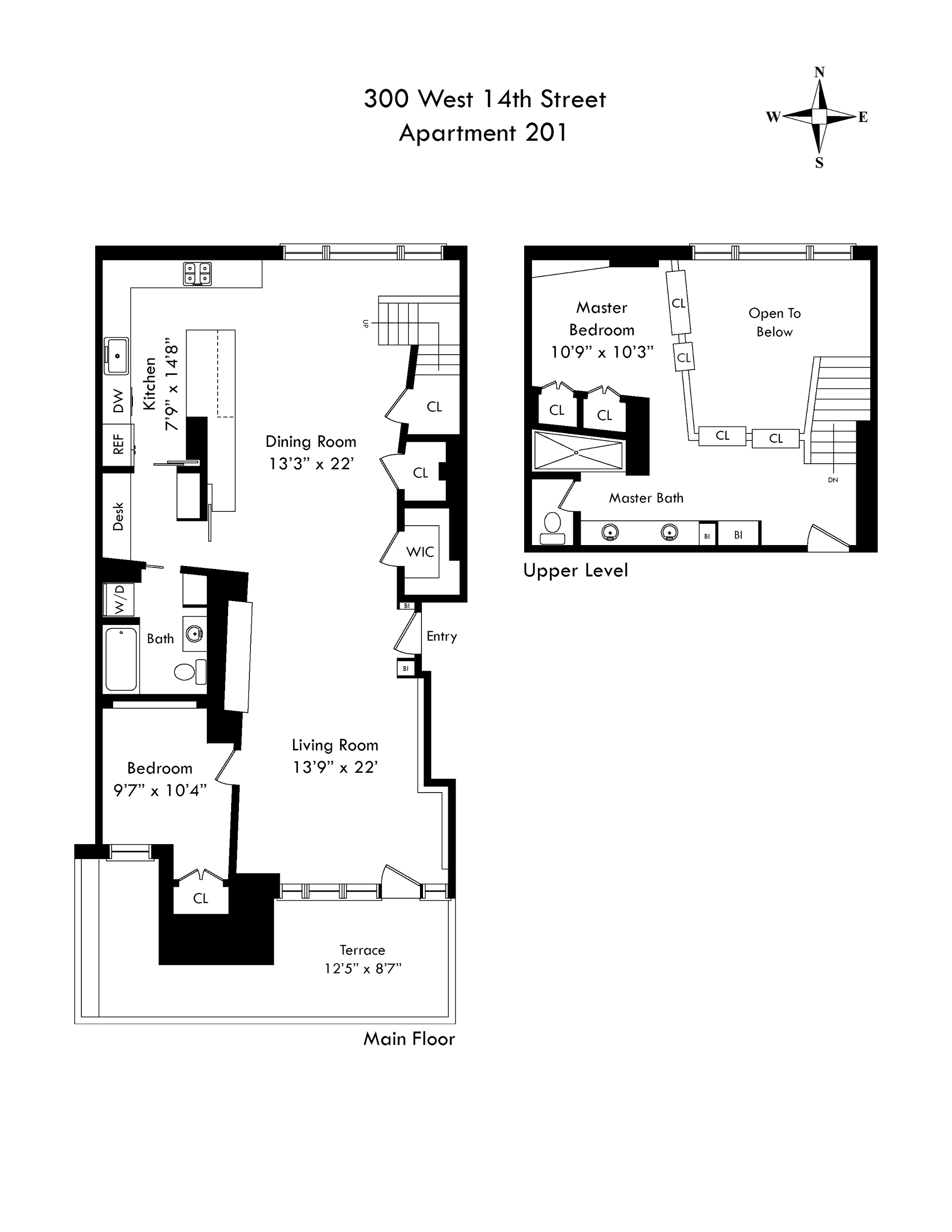
WHERE: 300 W 14th St Apt: 201
SIZE: 2 Beds | 2 Baths
COST: $3,225,000
WHEN: Friday, August 18th, 1PM-2PM
ABOUT: Embedded within the gorgeous Beaux-Arts stylings of the landmarked Bank Building, this one-of-a-kind 2-bedroom, 2-bathroom duplex loft is a contemporary expression of tranquility and effortless living. The space was devised by, and for, renowned international designer, Tui Pranich. Highly customized, the home is a paradigm of Tui’s belief that good design takes into account not only the aesthetics, but how life within that space will actually be lived. The home features a lovely, south-facing garden terrace as well as a blend of sustainable and luxury materials that include bamboo, concrete, and venetian plaster.
The combined living and dining space stretches 44-ft and is bookended by the home’s serene 225 sq. ft. garden terrace and one of the building’s original arched windows that soars nearly 17 feet in height and takes up the entirety of the north-facing wall. Overlooking the dining area is an open-concept chef’s kitchen that features a stainless steel countertop and backsplash, bamboo cabinetry, a concrete-topped eat-in island, and a suite of luxury appliances. Off the living room lies a spacious bedroom that has its own closet space and direct access to the garden. Finishing the lower level are a large full bathroom, a trio of roomy custom closets, and an office space that can be completely closed off.
The upper level of the home is occupied entirely by the master suite. Open to the dining room below, the space cleverly utilizes the natural light from the arched window while maintaining a comfortable degree of privacy. The bedroom is complete with a spacious dressing area equipped with extra closets and the open master bath features dual-vanity sinks, a concrete countertop, an intricate tile backsplash, bamboo drawers, and a massive walk-in shower.
Ryan Serhand and Linda Ho of Nest Seekers International are the listing agents. For more information click here
Upper East Side
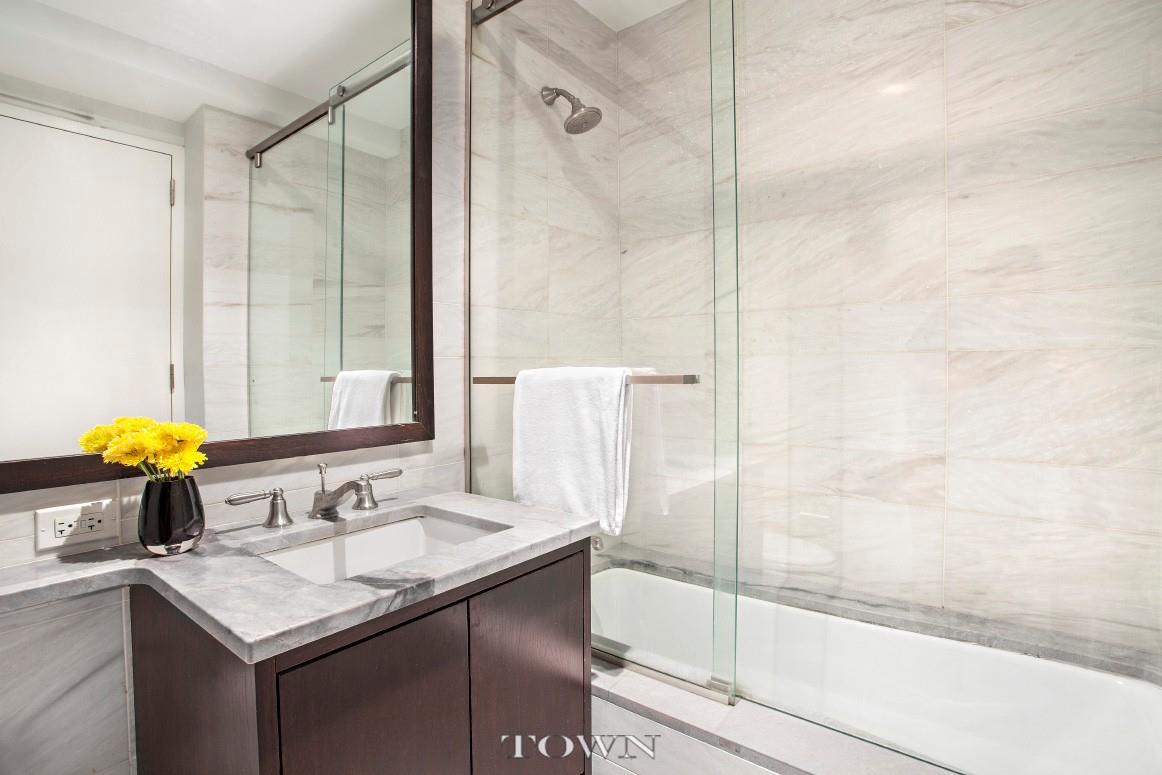
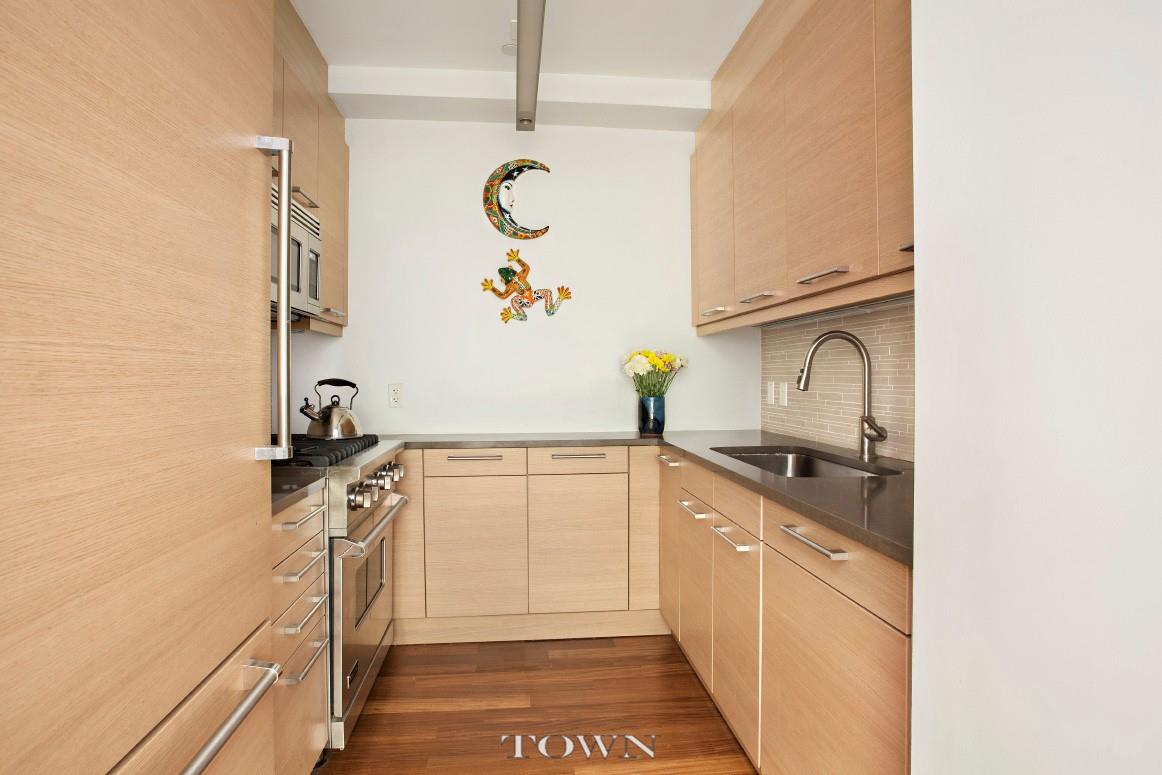
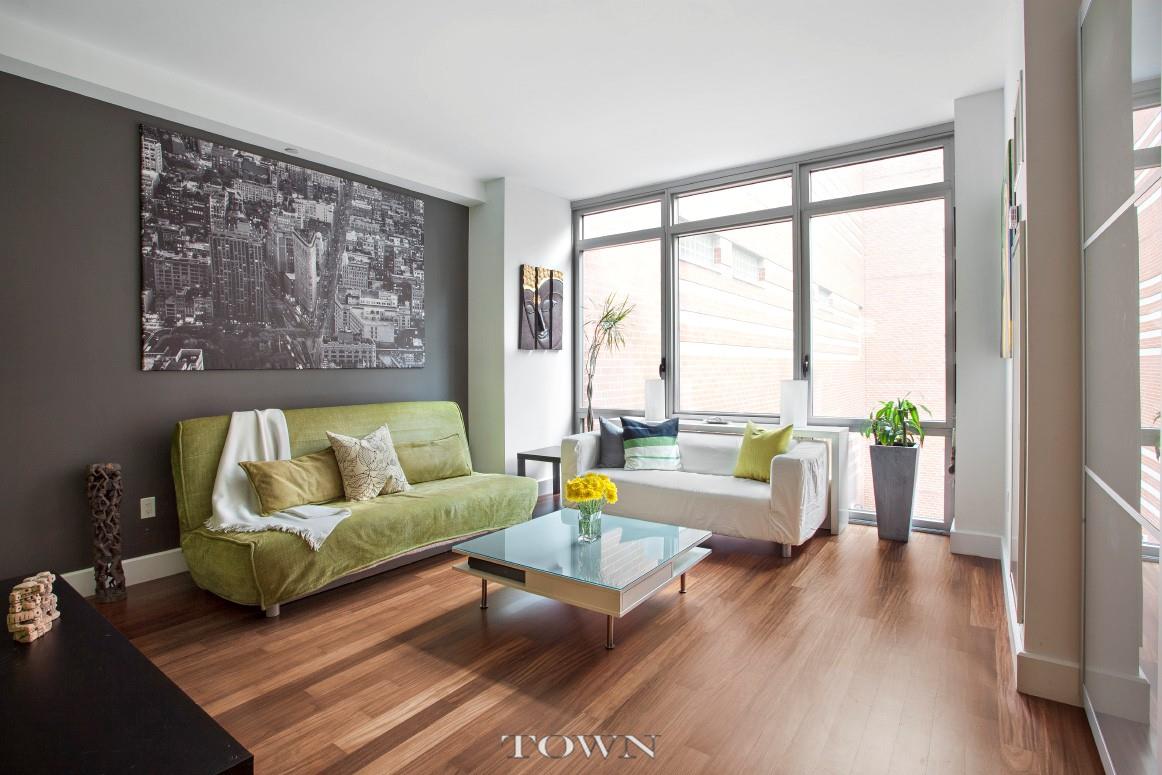
WHERE: 333 East 91st Street, #4-F
SIZE: Studio | 1Baths
COST: $650,000
WHEN: Sunday, August 20th 11:30AM-1PM
ABOUT: Measuring more than 600 square feet, this lovely west-facing unit is larger than most city studios and flooded with magnificent light thanks to wide, floor-to-ceiling windows. The 10-foot tall ceilings amplify the sense of space, while the rich plank hardwood flooring sets a tone of distinction in this fine home. Head to the masterful chef's kitchen to find gorgeous full-height cabinetry and top-of-the-line appliances, including a Viking gas stove, microwave and refrigerator and a Bosch dishwasher. The immaculate bathroom features swaths of marble and modern fixtures to create a spa-like atmosphere. The extra-wide closet accommodates storage and wardrobe needs while the in-unit washer-dryer, also by Bosch, adds the ultimate urban convenience.
Azure is a contemporary luxury cond-op building designed by world-renowned SLCE Architects. The pet-friendly building offers more than 6,300 square feet of amenity space, including a game room, lounge and event space, children’s playroom, fitness center and two landscaped rooftop terraces with breathtaking city and river views. Residents also enjoy a 24-hour concierge, bicycle storage and private storage units (at additional cost, subject to availability). Set in the heart of residential Yorkville, the building is surrounded by amazing new restaurants, nightlife venues and great shopping. The new Upper East Side Whole Foods is nearby, and amazing stores line the 86th retail corridor. Fantastic open space is just three blocks east at Carl Schurz Park or five blocks west at Central Park. Transportation is effortless with Q, 4/5/6 and express SBS M15 bus service within minutes.
Scott Hernandez and Steven Gold at Town Residential are the listing agents. For more information click here
Sag Harbor

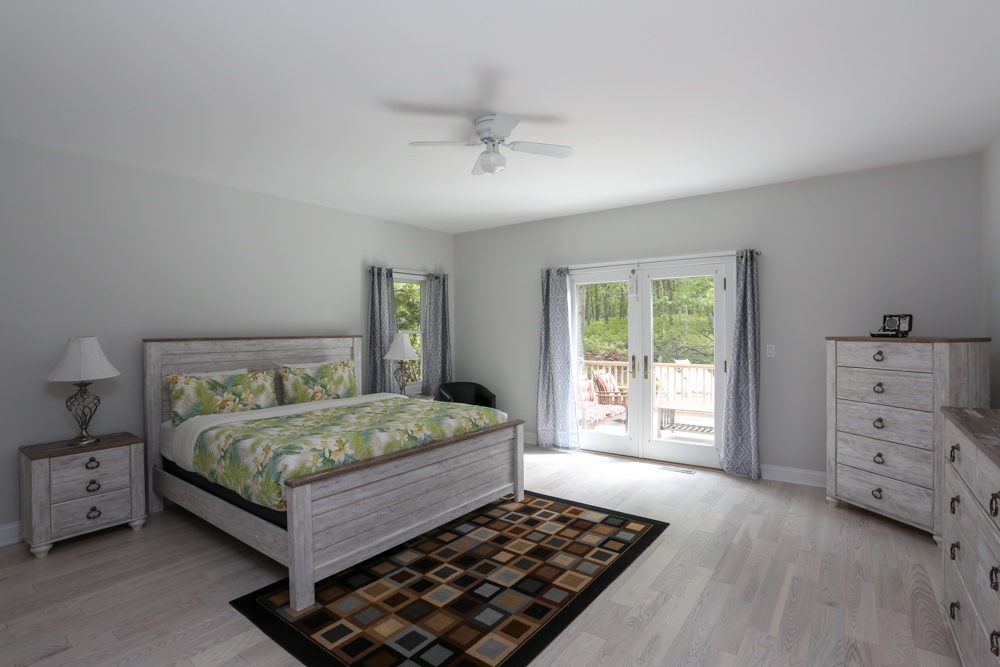
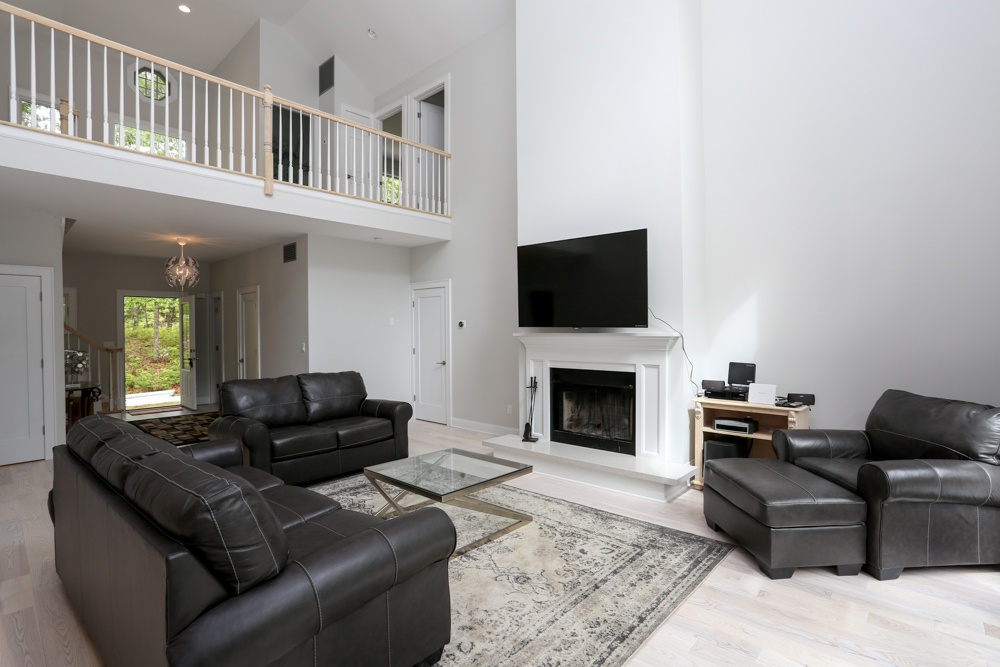
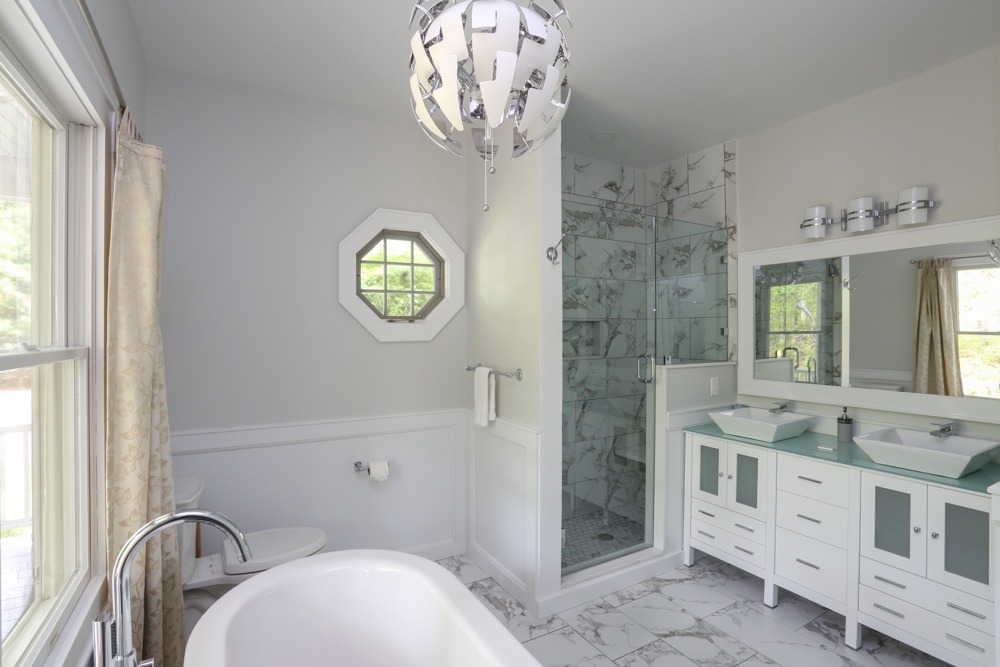
WHERE: 1232 Sagg Rd, Sag Harbor NY 11963
SIZE: 5 Beds | 4.5 Baths
COST: $2,425,000
WHEN: Sunday 8/13/17 12:00 PM– 1:00 PM
ABOUT: 2 Masters One Up One Down. Main 2 levels (2600 sq feet) 4/5 bedrooms 3.5 baths PLUS a finished basement with an additional 1300 sq for almost 3900 sq feet. The layout we all want with Great Room, Kitchen and Downstairs Master opening to the safety fenced backyard pool area.
The lower levels 1300 sq feet has a media room, exercise room, full bath, office,laundry room, potential wine cellar, and possible 6th bedroom, A wonderful private setting on a cul-de-sac. Huge grass play area. Possible Tennis? Fantastic Price for a totally renovated home Don't Miss it! A little over a mile outside the village of Sag Harbor, this home offers a quick ride to Sag Harbor- 3 minutes, Bridgehampton, Easthampton, and Ocean beaches. Sagg Main Beach is 6 minutes away.
Stephanie Melstein at Nest Seekers International is the listing agents. For more information click here
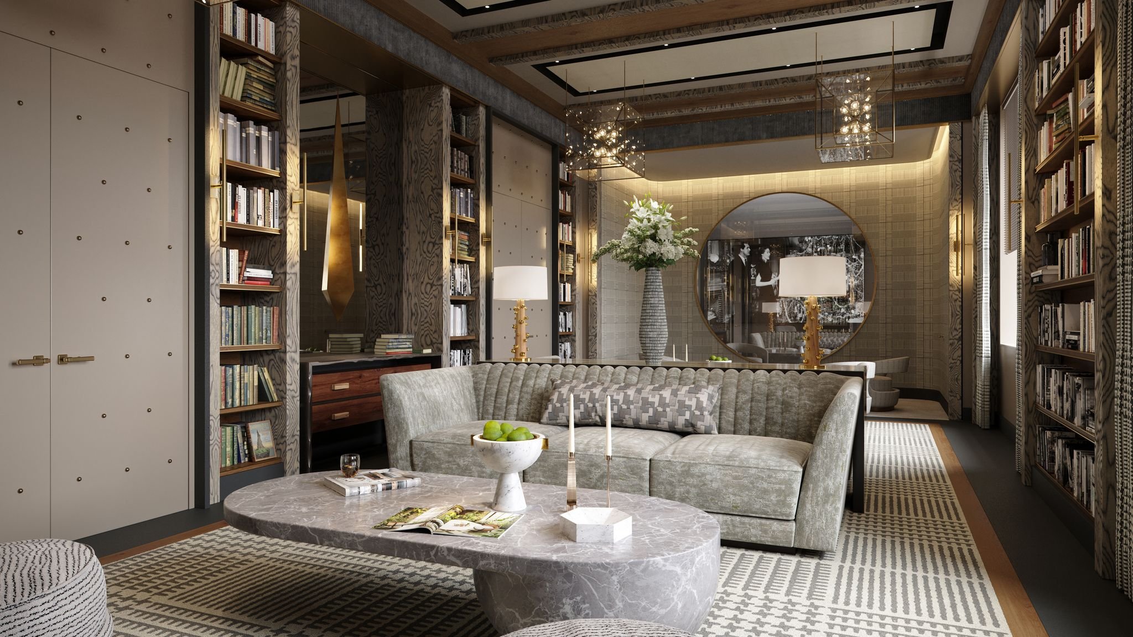

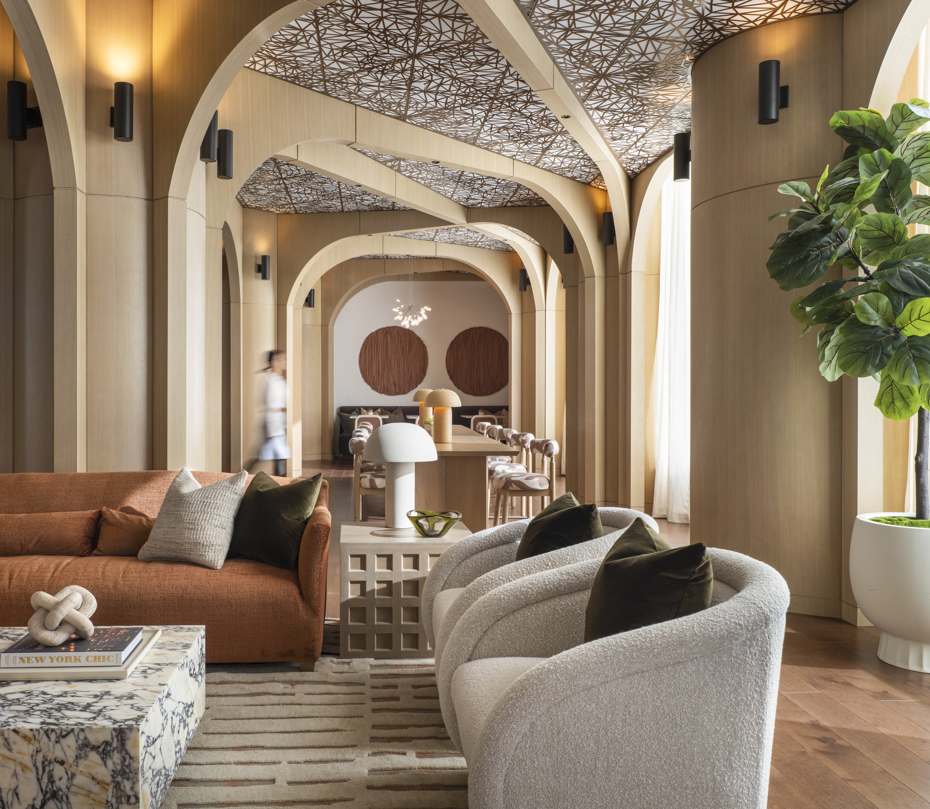

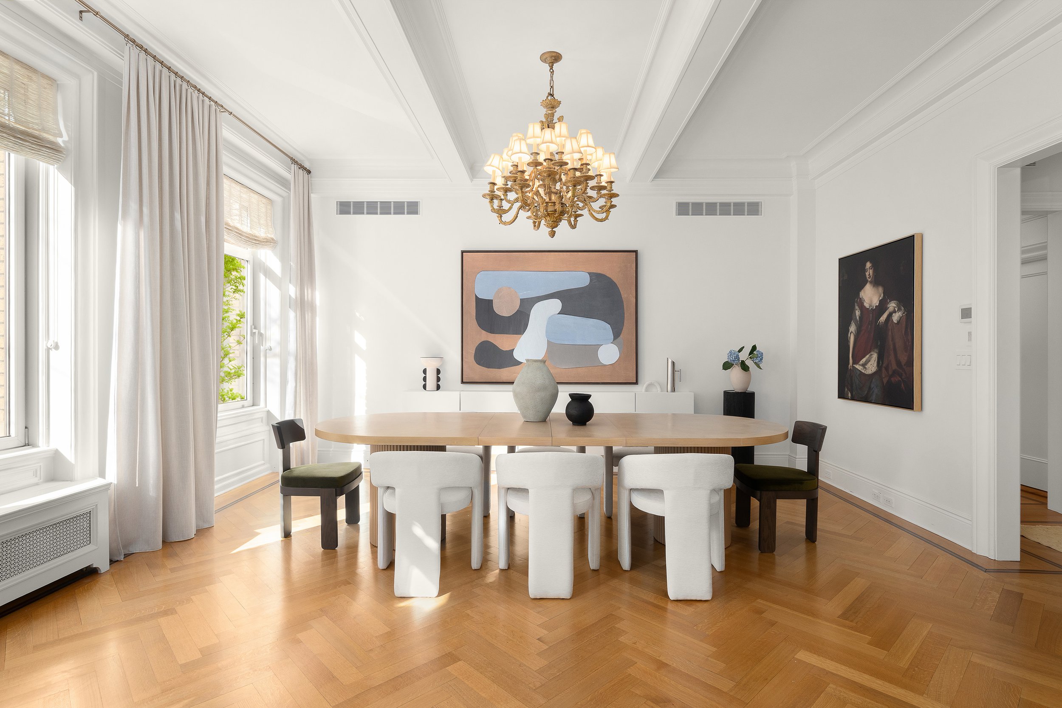


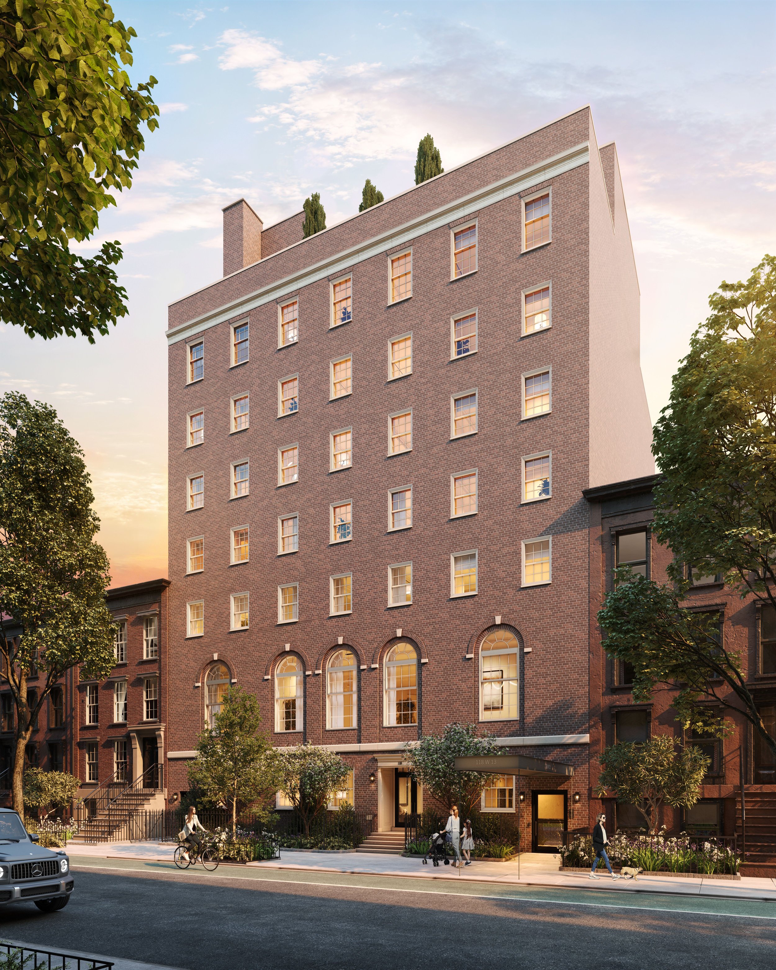
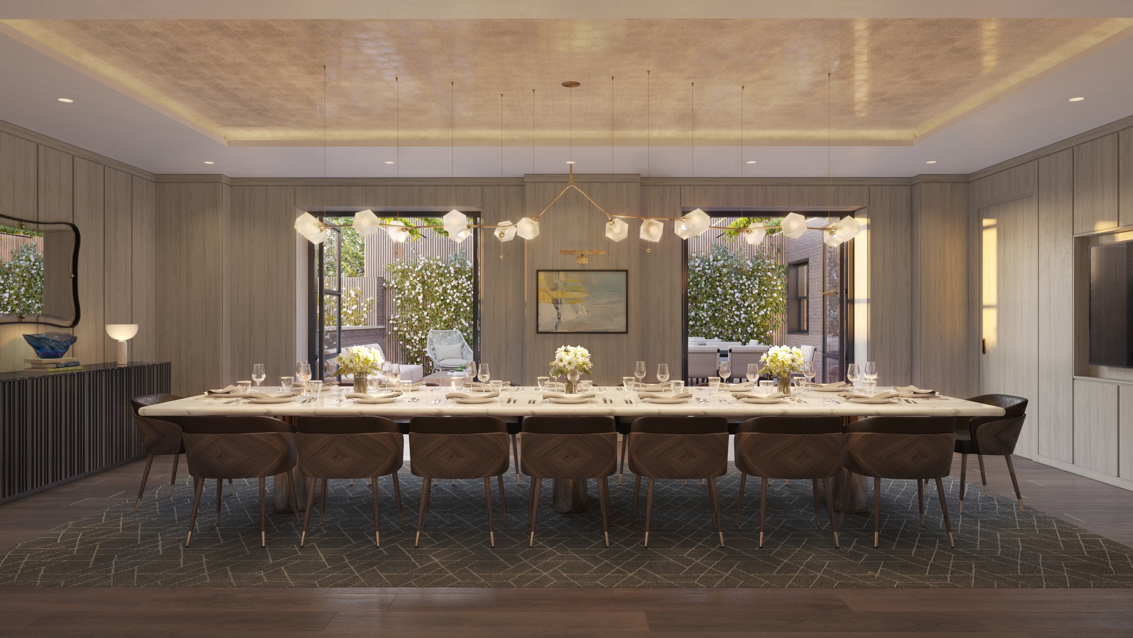
Step inside the whimsical world of Izzy Hanson-Johnston's Murray Hill apartment, a maximalist haven where vibrant colors meet personal memories. Discover how this unique space turns everyday living into an art form