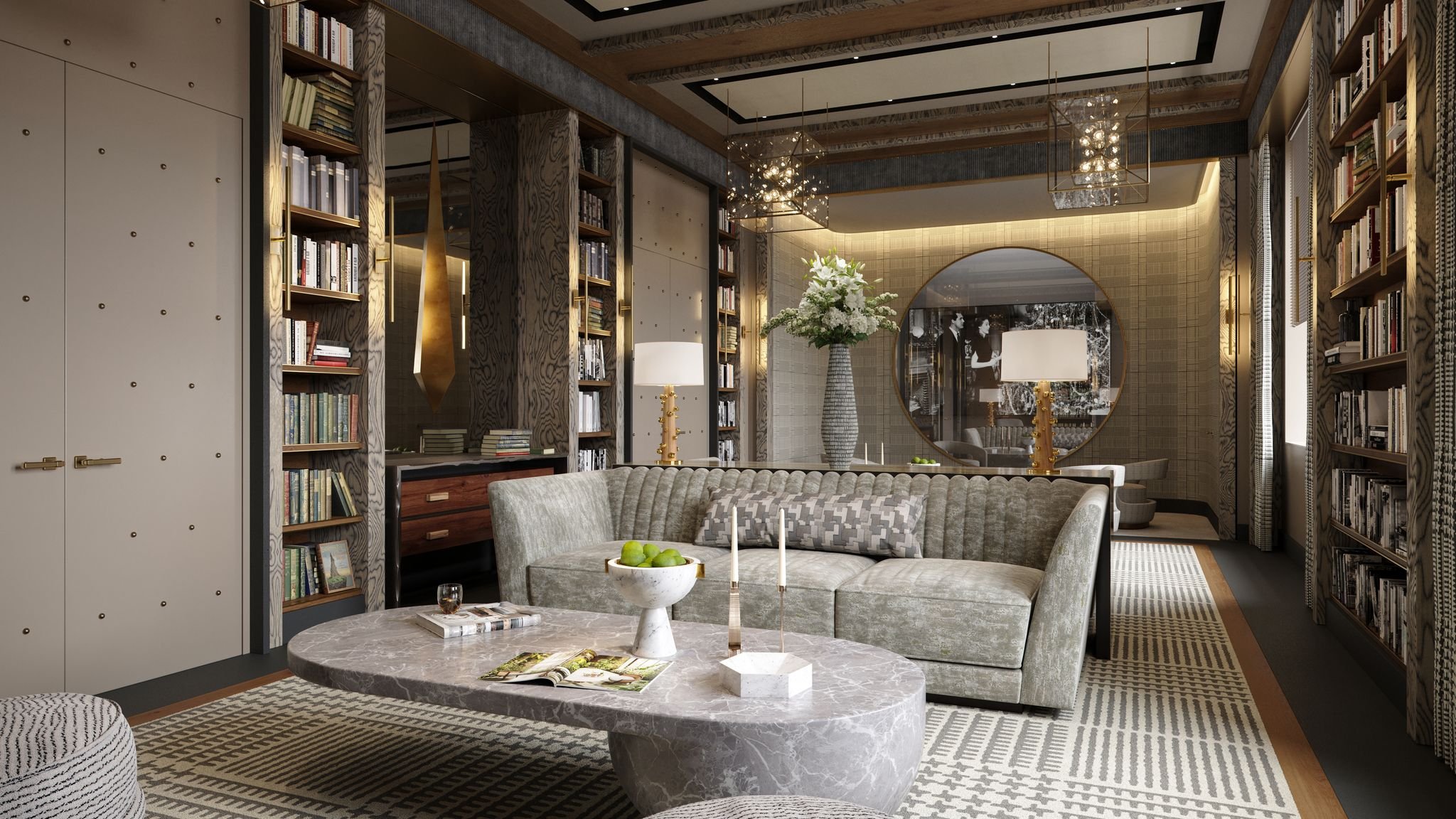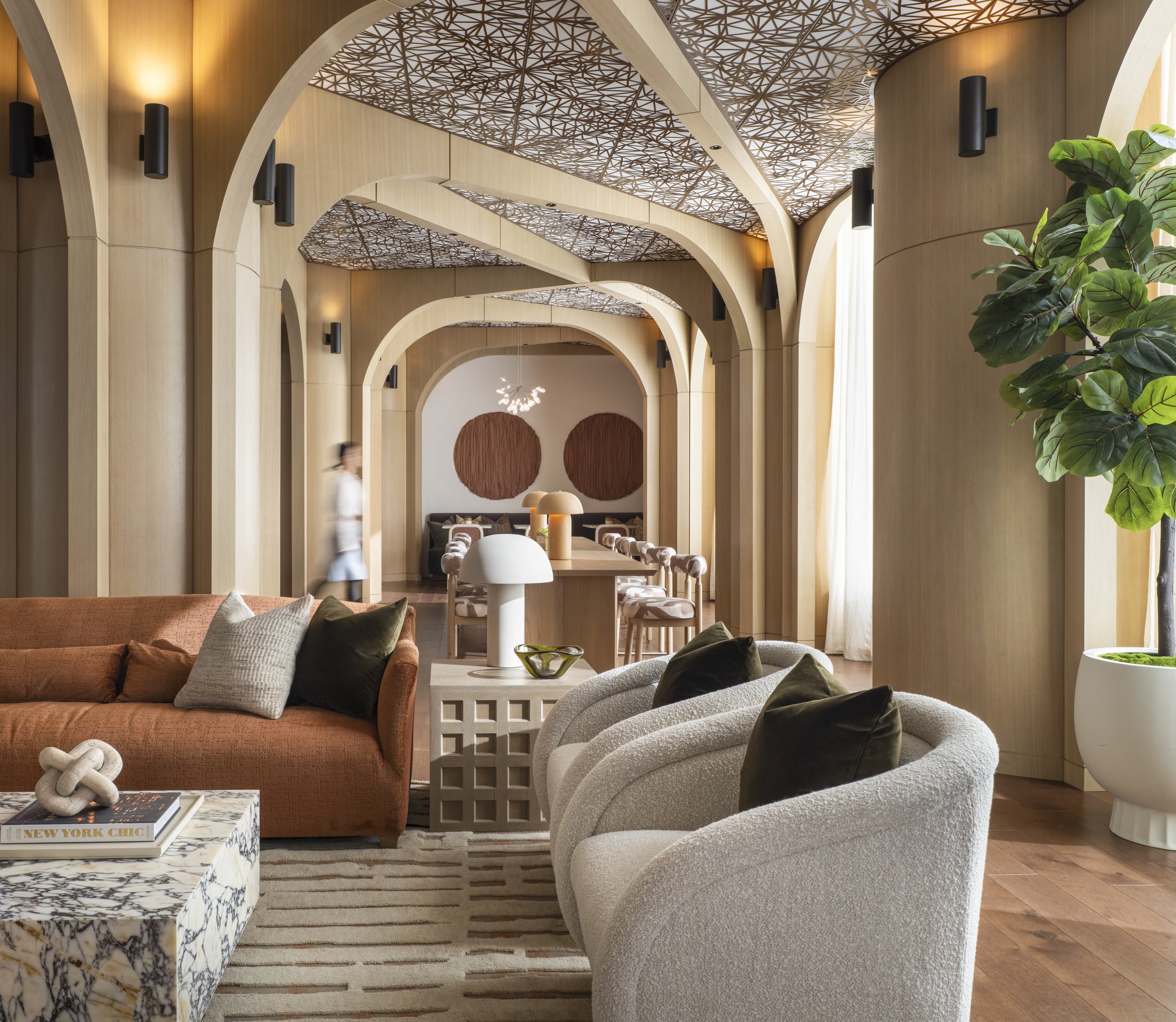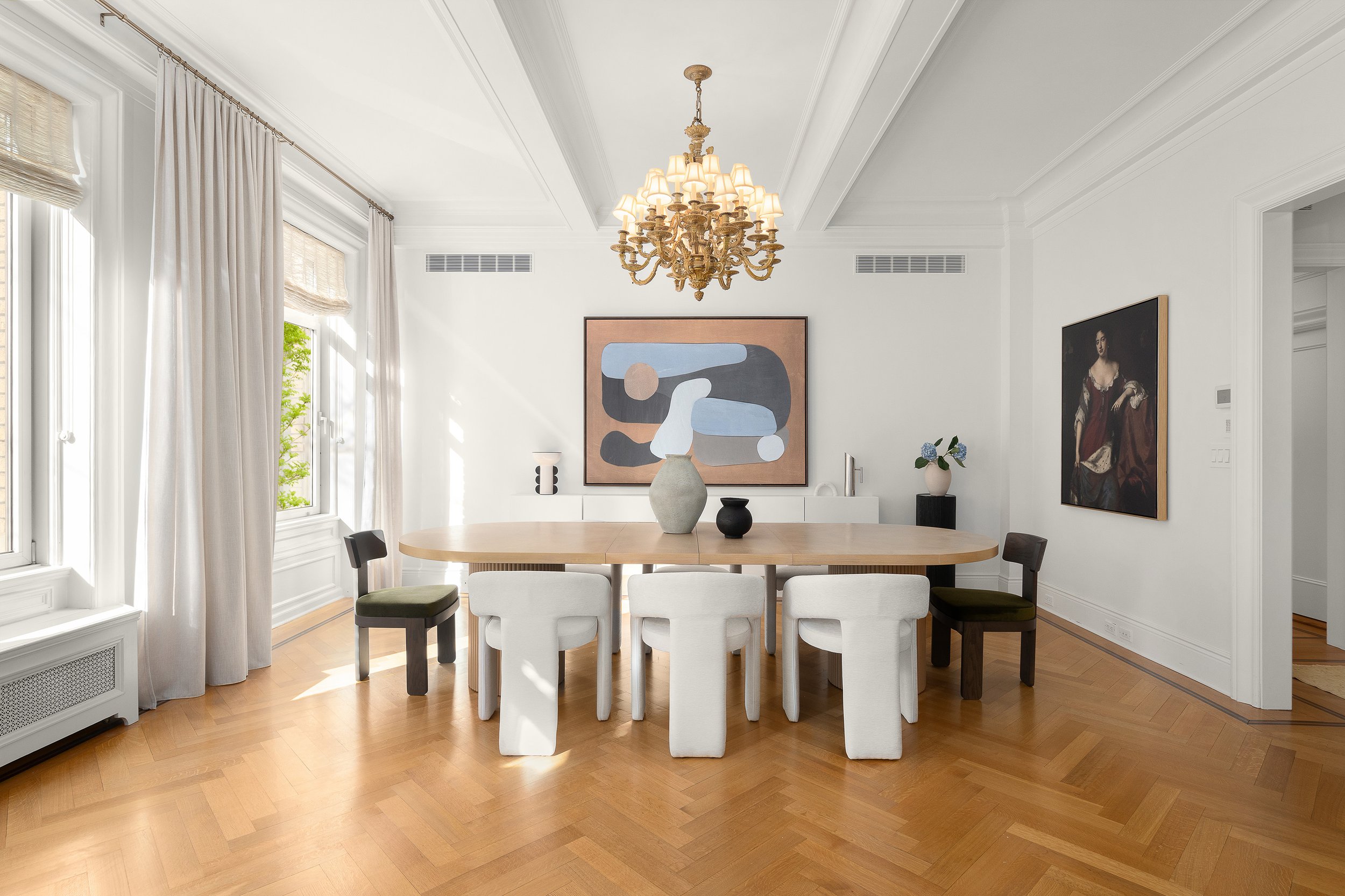Homes You Need To Make Appointments For This Weekend
Looking for a new place to live or just curious about what's on the market? Check out our favorite homes you should make an appointment for this weekend.
Have a listing you think should be featured? Submit your open house or contact us to tell us more!
Upper West Side
WHERE: 50 Central Park W, Apartment #8/9A, New York, NY 10023 United States
COST: $22,500,000
WHEN: Thursday, May 20, 2021, 2:00 - 4:00
Description: BY APPOINTMENT ONLY
Triple Mint! There is nothing quite like a perfectly renovated Beaux Arts home with a kitchen on the Park! The combination of dramatic architecture with the clean lines of a new renovation are simply magical.
Residence 8/9A at 50 Central Park West, the Prasada, is one of those rare finds. Grand 11 foot ceilings, 90 feet facing Central Park, oversized windows, bay windows and turn of the century details- all completely renovated with multi zoned central air conditioning, new windows, a new gourmet open kitchen and 5 full and 2 half bathrooms. The seamless blend of the wonderful old and the fabulous new-and also graced with Central Park and midtown views from what are often called the architect's floors-8 and 9, the level where the Park and trees are appreciated as well as the Fifth Avenue and Central Park South skyline and beyond. Each floor of this duplex has 45 feet of direct Park frontage with simply stunning views.
Entering on the 9th floor, you are immediately struck by the mesmerizing views in front of you. The gracious foyer leads to the side by side double living room and formal dining room, sitting on Central Park. New double glazed mahogany windows grace these rooms, and both the living room and dining room have gorgeous decorative fireplaces with ornate mantels. The dining room has a unique bow front, with new mahogany bay windows.
The new chef's kitchen is open to the dining room, allowing for views while cooking or informally dining. The kitchen is adorned with custom white shaker cabinets and white Carrera marble countertops and includes at least 2 of everything- 2 full size refrigerators, 4 freezer drawers, 2 dishwashers, 2 sinks, 2 ovens and both a 6 burner vented gas stove as well as an electric cooktop. The center island has great storage and space for dining. There is also endless additional storage and counter space and a large wine refrigerator. In this area is the laundry room as well which houses 2 sets of full size vented washer dryers!
Behind the kitchen and laundry room is a spacious staff or guest room with new full marble bathroom. The bedroom hall has a beautiful new powder room for guests. Further down are 3 spacious bedrooms. One bedroom has its own ceramic tiled en suite bathroom and an enormous walk in closet. The other 2 bedrooms have open West views and share a designer marble bathroom with double sinks.
Down a dramatic staircase lit by an artistic "sky light" is the remainder of the home including the sumptuous master bedroom suite and an enormous Park facing library/office.
The primary bedroom is absolutely stunning with a bay window and stunning Park views. There are 2 dressing rooms and 2 gorgeous bathrooms that service the primary bedroom. One dressing room has custom white cabinetry and is adjacent to a white marble bathroom with mosaic tiles, a deep soaking tub, large glass shower and separate water closet. The second dressing room has handsome cerused oak cabintery and a classic bathroom with steam shower, outfitted in Breche Violette marble.
Please call for a private appointment.
Bedroom : 5
Bathroom: 5
Listing Page: https://www.bhsusa.com/manhattan/upper-west-side/50-central-park-w-89a/coop/20718557
Clinton Hill
WHERE: 500 Waverly Avenue, 4E, Brooklyn, NY 11238 United States
COST: $850,000
WHEN: SUNDAY, MAY 23RD 12:00PM-1:30PM VIEWING BY APPOINTMENT ONLY.
Description: Sky views abound in this beautifully designed one bedroom luxury condo at 500 Waverly Avenue; situated right in the heart of the Clinton Hill, Fort Green and Prospect Heights neighborhoods. As you walk into this apartment you are greeted by floor-to-ceiling picture windows, natural light and blue skies.
The spacious living room features high ceilings that are tastefully balanced by the beautiful wide-planked oak floors that are found throughout the space. The modern open chef's kitchen features a truly thoughtful design with a seamless integration of appliances from Bosch, Bertazzoni, Grohe and Liebherr. The warmth of the wood cabinetry is stylishly synthesized by the lighter quartz countertops and breakfast bar. Plentiful storage has been incorporated to maximize the sleek use of the space.
In the bedroom you'll wake up gazing at clouds and fall asleep counting stars. The generously-sized bedroom is large enough to fit a king-sized bed and also has substantial closet space. Natural light abounds.
The elegant bathroom features gorgeous stone tile work and fixtures reminiscent of a chic hotel spa. The floor-to-ceiling Atlas Concorde porcelain tiles, custom wood vanities and Calacatta Oro quartz stone will make you feel right at home, while the deep soaking tub is perfect after a long day. The bathroom closet houses the washer and dryer units.
500 Waverly Avenue is a 48-unit luxury building constructed in 2017 by the renowned GKV Architects.
Building amenities include doorman, attended lobby, resident's lounge, second floor terrace with outdoor grill and communal dining areas, rooftop with Manhattan and skyline views, fitness center, laundry room, automated parking (not included in purchase).
The building has a 25-YEAR 421A TAX ABATEMENT to keep your monthlies very low for a long time.
PRIVATE STORAGE UNIT INCLUDED
Nearest Metro Lines: C, G, 2, 3, 4, 5, B, Q, R, N, D
Bedroom : 1
Bathroom: 1
Listing Page: https://www.corcoran.com/nyc-real-estate/for-sale/clinton-hill/500-waverly-avenue-4e-brooklyn-ny-11238/20907231
Yorkville
WHERE: 201 EAST 83RD STREET, APT 9DEF, New York, NY 10128 US
COST: $2,845,000
WHEN: 5/23/2021 2:30PM - 4:30PM, BY APPOINTMENT ONLY
Description: Welcome to this five bedroom, four bathroom home with fabulous and flexible space.
This light filled corner apartment has recently been completely and beautifully renovated and is move-in ready. Pass through the formal entranceway to a large living room surrounded by a den/office/5th bedroom (the choice is yours) and the kitchen/dining room area. With views overlooking the city, this corner is perfect for an intimate family dinner or entertaining friends and family. The windowed kitchen has been opened to the dining area and offers top of the line appliances, a beautifully tiled backsplash and an overabundance of storage.
In its own private area, the primary bedroom has an en-suite bath and plentiful closets. The three additional bedrooms and baths are in a separate wing of the apartment. This area also offers a flexible space that can serve as a large playroom, office or den, depending on your needs. And as a bonus, you'll also find an amazing, windowed laundry room with a huge amount of storage and countertops, a rare find.
Saxon Towers is a full-time doorman building. There is a live in super, a bike room and storage is available for lease. It is a non-smoking building. Pets are welcome with board approval, 75% financing is allowed. Sorry no pied-a-terres, guarantors or co purchasing allowed. There is an assessment through January 2022 of $10.36/share.
Bedroom : 5
Bathroom: 4
Listing Page: http://foxresidential.com/listing/FR-3405224/yorkville-ny-10028/












