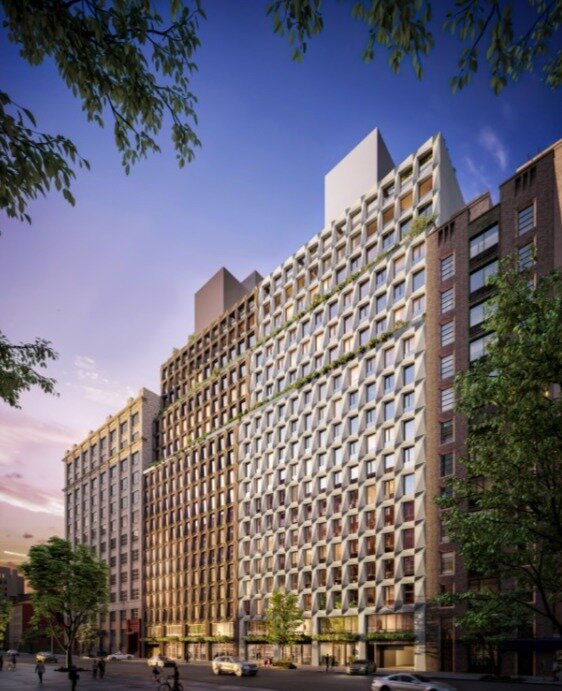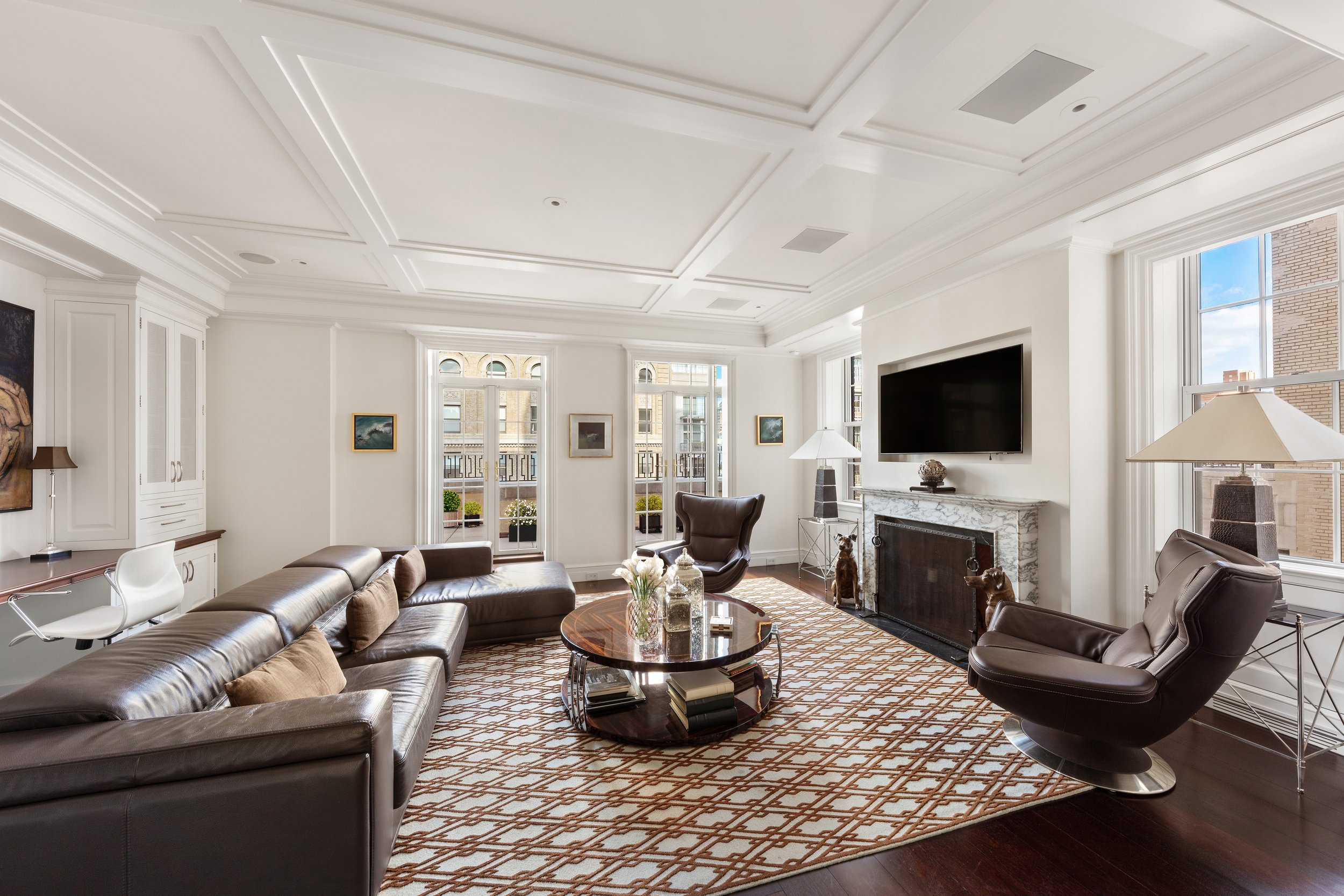Take An Exclusive Look At The Maverick, The Healthiest Condo In Chelsea
What’s a better way to start a healthy new year than living in a building focused on health and wellness. Launching today a new health and wellness-focused condo in Chelsea called The Maverick. The building is an 87-unit new construction set to launch sales tomorrow; developed by HAP Investments and designed by DXA Studio.

Maverick Chelsea features three levels of indoor and outdoor amenities, at the center of which is the Recreation and Wellness Center including a 60-foot long indoor Mosaic pool, meditation room with a backlit Himalayan salt wall, steam room and sauna, state of the art fitness center, and a penthouse cabana park over 1,900 square-feet of outdoor space with a kitchen. Additional amenities include a resident's library, pet spa, interactive children's playroom, and automated parking.
Residences range from one to four bedrooms and pricing starts from approximately $1.185M. Douglas Elliman is handling sales led by Million Dollar Listings' Fredrik Eklund and John Gomes of the Eklund Gomes team and Maverick Chelsea's sales director is original male supermodel Alex Lundqvist.

“We are excited to announce the launch of sales for Maverick Chelsea, a bold building designed by an award-winning team featuring homes with exquisite design finishes and a carefully curated suite of amenities,” said Eran Polack, Chief Executive Officer and Co-Founder of HAP Investments. “Maverick Chelsea’s ideally located at the nexus of some of New York’s most exciting neighborhoods, and we have seen strong interest from potential buyers especially as they are expected to have the opportunity to move in this fall.”

DXA Studio has designed major projects around the world, including the Guggenheim Helsinki, The Highline Ballroom and The Midtown Viaduct. For Maverick Chelsea, the firm anchored many design elements to reference nature. Starting with the exterior architecture, the building’s facade features sculpted, geometric concrete panels and painted metallic bronze inset channels. Its design highlights the natural light and shadows that are cast across the facade throughout the day and is also a modern interpretation of the classic masonry featured in the neighborhood’s surrounding stone buildings. The facade also incorporates oversized windows and glass Juliet balconies, allowing homes to be filled with natural light. DXA Studio also took inspiration from the Flower District, incorporating landscaping and greenery throughout the project. Residents enter the building through an angled bronze entrance marquee that hosts a cascade of verdant plantings and lush landscaping that frames the floor-to-ceiling windows inside the lobby.


“Wellness is so important to one’s overall happiness and health. Maverick Chelsea is a compelling offering because mostly every aspect of its design is grounded in wellness and biophilic design,” said Alex Lundqvist of Douglas Elliman’s Eklund | Gomes team and Sales Director for Maverick Chelsea. “From the architecture, to the interiors and every aspect in between, this building is truly unique and the fact that you are within walking distance from the finest shopping, dining, and recreation activities near the High Line, Hudson Yards, Flower District, and NoMad is an added bonus.”


“We are thrilled to bring to market the truly dynamic Maverick Chelsea, an incredible offering in the heart of one of New York City’s most energetic neighborhoods. From inside out, the development team has created an oasis of stunning design, with thoughtfully-conceived and gracious floor plans and amenities that are specially curated to offer the best in health and wellness,” said Fredrik Eklund of Douglas Elliman’s Eklund | Gomes team.

Each of the 87 residences feature calming interiors, abundant natural light that enters through oversized tilt-and-turn windows, ceiling heights that extend up to 10 feet, and the use of natural materials such as seven-inch European white oak flooring. Select homes also feature Juliette balconies, private outdoor spaces and gardens. All of the kitchens feature custom white oak cabinetry by Scavolini, oil-rubbed bronze metal surrounds, White Fantasy marble leathered finish countertops and backsplashes, Dornbracht mounted platinum matte faucets. Every home has an integrated Miele appliance package which includes a wine fridge. Primary bathrooms are clad in Stellar White honed marble with a chevron mosaic black porcelain accent wall. They include a custom designed white oak vanity with oil-rubbed bronze legs, a custom mirrored medicine cabinet with lighting surrounds, and Dornbracht platinum matte fittings throughout. Most residences feature a free-standing bathtub or an oversized soaking tub with a separate glass-enclosed shower and radiant heat flooring. Secondary bathrooms feature Woodgrain Silver honed marble walls with Gioia Venato honed marble tub aprons or shower surrounds, Oyster matte porcelain tile floors, white oak vanities, and Dornbracht platinum matte fittings throughout. Powder rooms are styled with Misty Black marble stone, suede Venetian plaster walls, rubbed bronze accents, and Dornbracht brushed durabrass fittings.

Maverick Chelsea offers residents an expansive collection of indoor and outdoor amenities spread across three levels. It is anchored by the Recreation and Wellness Center, which includes: a 60-foot long indoor Mosaic pool; a meditation room with a backlit Himalayan salt wall; a steam room and sauna and a state-of-the-art fitness center. Additional amenities include a private library with floor to ceiling bookshelves and a fireplace, interactive children’s playroom, pet spa, juice bar, residents’ lounge, and Billiards Parlor. A Rooftop Lounge and Cabana Park offers 1,900 square-feet of outdoor space with a full kitchen and elevated fire pit and wooden boardwalk and areas for relaxing. Maverick also offers residents a full-time doorman, LIVunLtd concierge services, as well as bicycle storage, private resident storage available for purchase and automated parking spaces.
















