Take A Look At Thomas Heatherwick's Lantern House
Last week new photography of Thomas Heatherwick's first residential project in North America, Lantern House were revealed. Designed by Carlos Mota. The photographs provide a first look inside Thomas Heatherwick's striking project nearing completion along the High Line in West Chelsea, and reveal for the first time what the bay windows that line the project's exterior look like from the inside.
Credit: Colin Miller
Named for its interpretation of the modern bay window, Lantern House is a response to the neighborhood’s maritime warehouses and pairs hand-laid antiqued grey brickwork with industrial metal detailing and a dramatic reinvention of the bay window lining the textured grid exteriors of Lantern House’s two buildings. Uniquely crafted to take advantage of its location, Lantern House includes a 22-story west building and a 10-story east building, joined by a dramatic glass lobby pavilion draped under the High Line.
For the home, Carlos Mota took inspiration from Lantern House's unique architecture, and filled the home with bold furniture and vibrant colors and textures, invigorating the home with energy and character. Carlos took inspiration from an eclectic mix of new and old, pulling ideas and inspiration from multiple eras and designers and furnished the home with a diverse mix of custom, vintage and new pieces sourced from Miami, Paris and New York City.
Lantern House’s windows are immediately iconic and impacted how Carlos approached the interior design for the home tremendously from color selection to specific furniture pieces and wallpaper selection. The bay windows get even better from the inside with the amount of light, the architecture, and how it frames the outside. The bay windows fill the home with a ton of character and bring the energy of New York City inside.
Lantern House features one- to four-bedroom residences, many with private setback terraces, and an assortment of expansive penthouses. Pricing starts at $1.625 million to approximately $17 million. Related Sales LLC and Corcoran Sunshine Marketing Group are the exclusive marketing and sales agents for the development. Occupancy is slated for fourth quarter 2020. The sales gallery is located at 153 10th Avenue
Have a listing you think should be featured contact us or email at Jeremy@offthemrkt.com to tell us more! Follow Off The MRKT on Twitter and Instagram, and like us on Facebook.

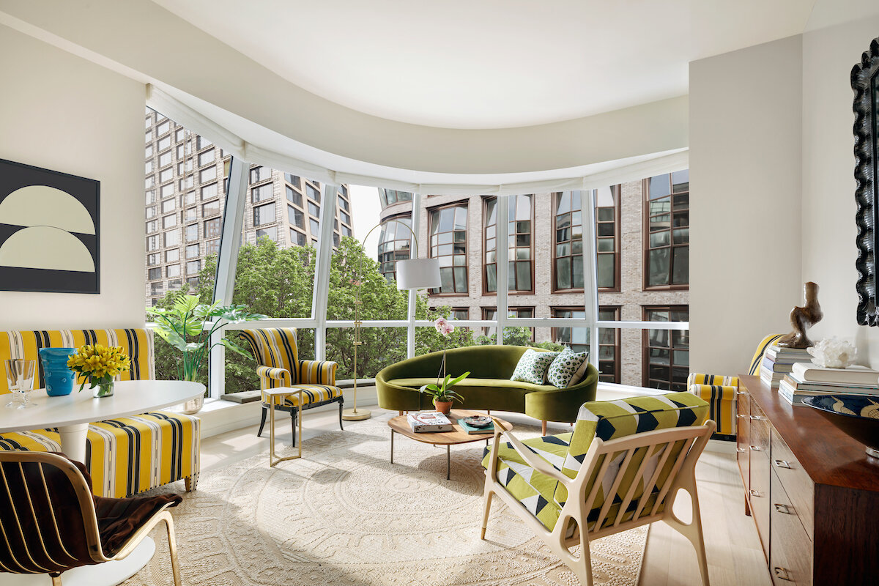
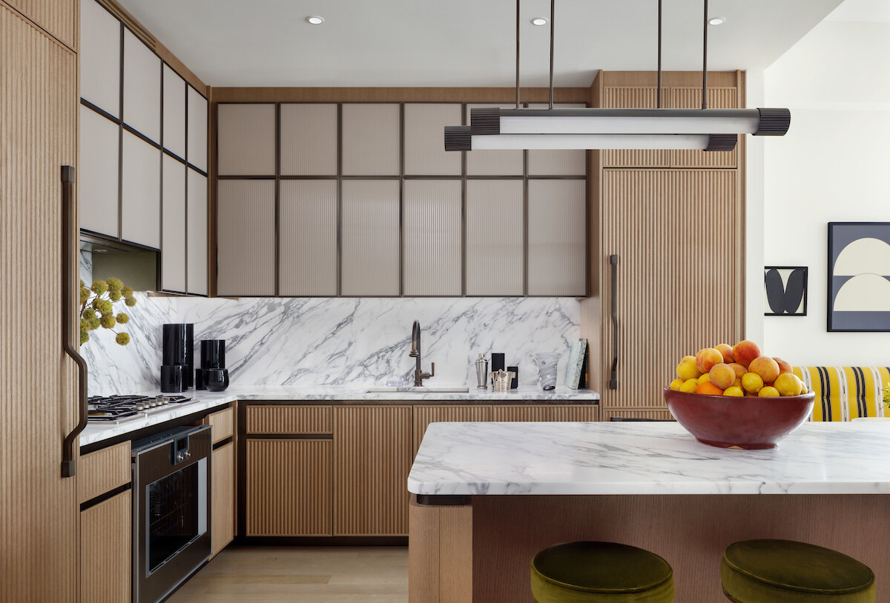
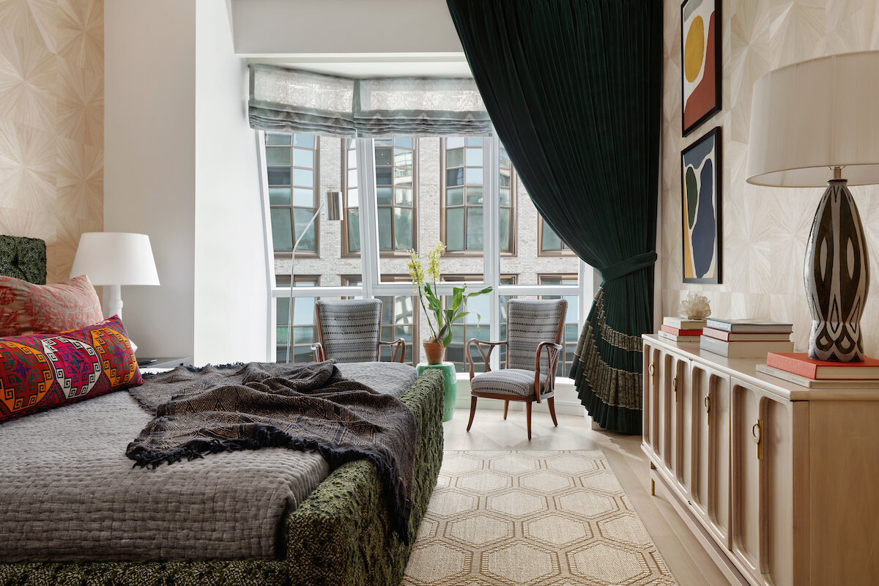
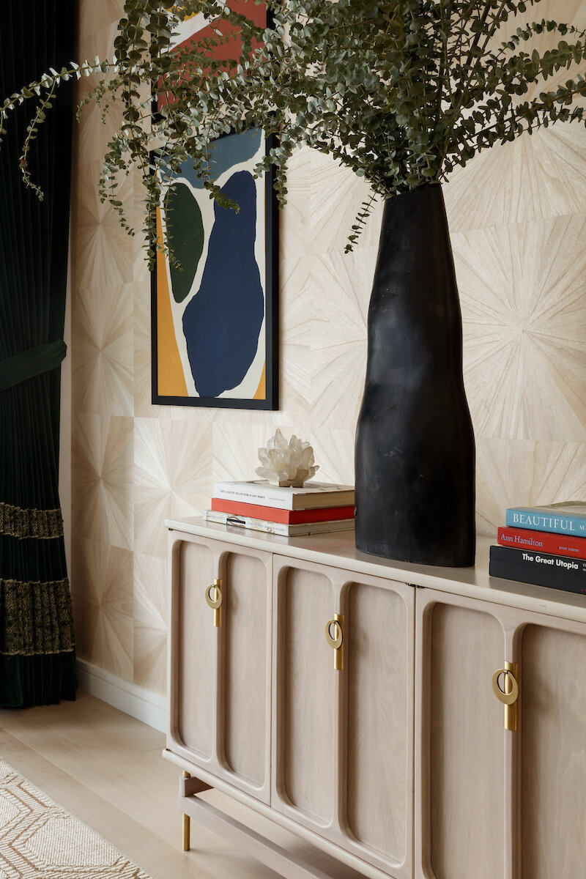
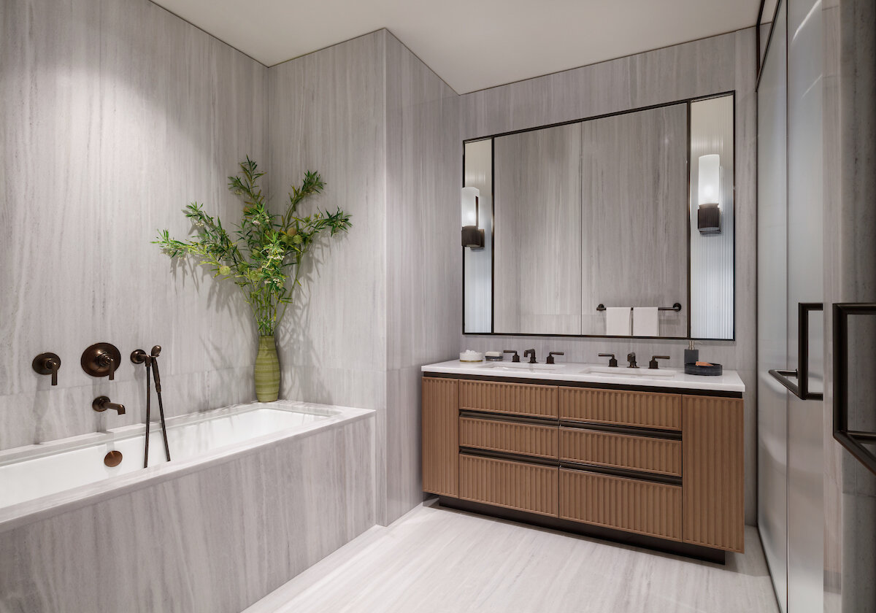

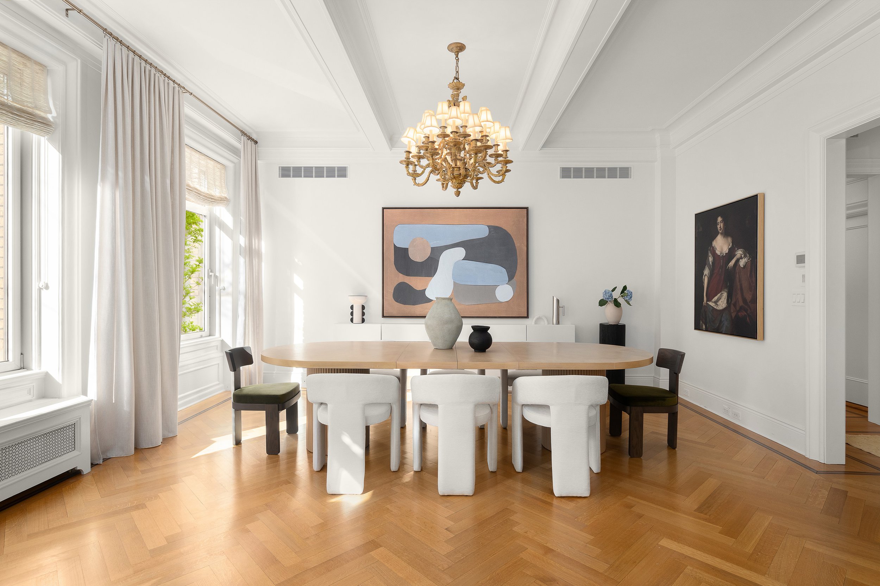



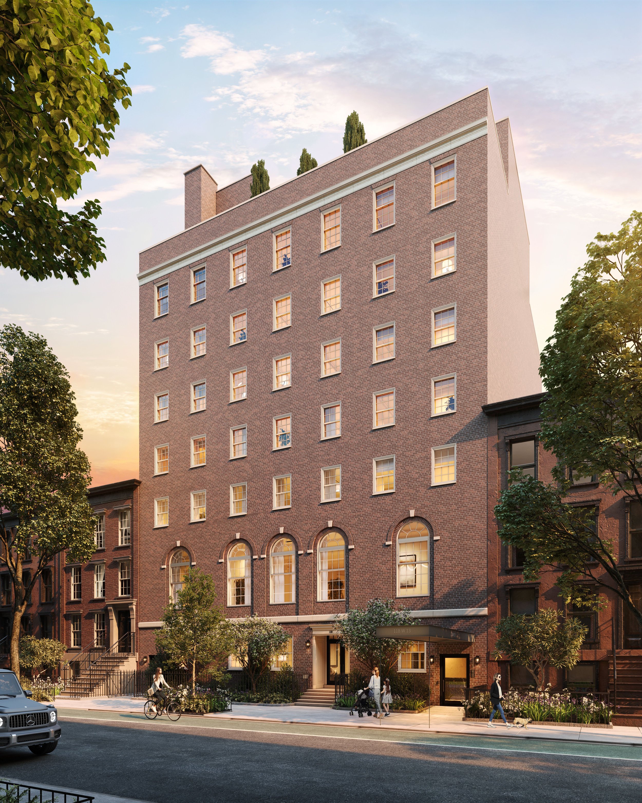






Discover The Maybury in Hudson Yards, a luxury rental tower redefining modern NYC living with rooftop lounges, co-working spaces, concierge services, and premium amenities.