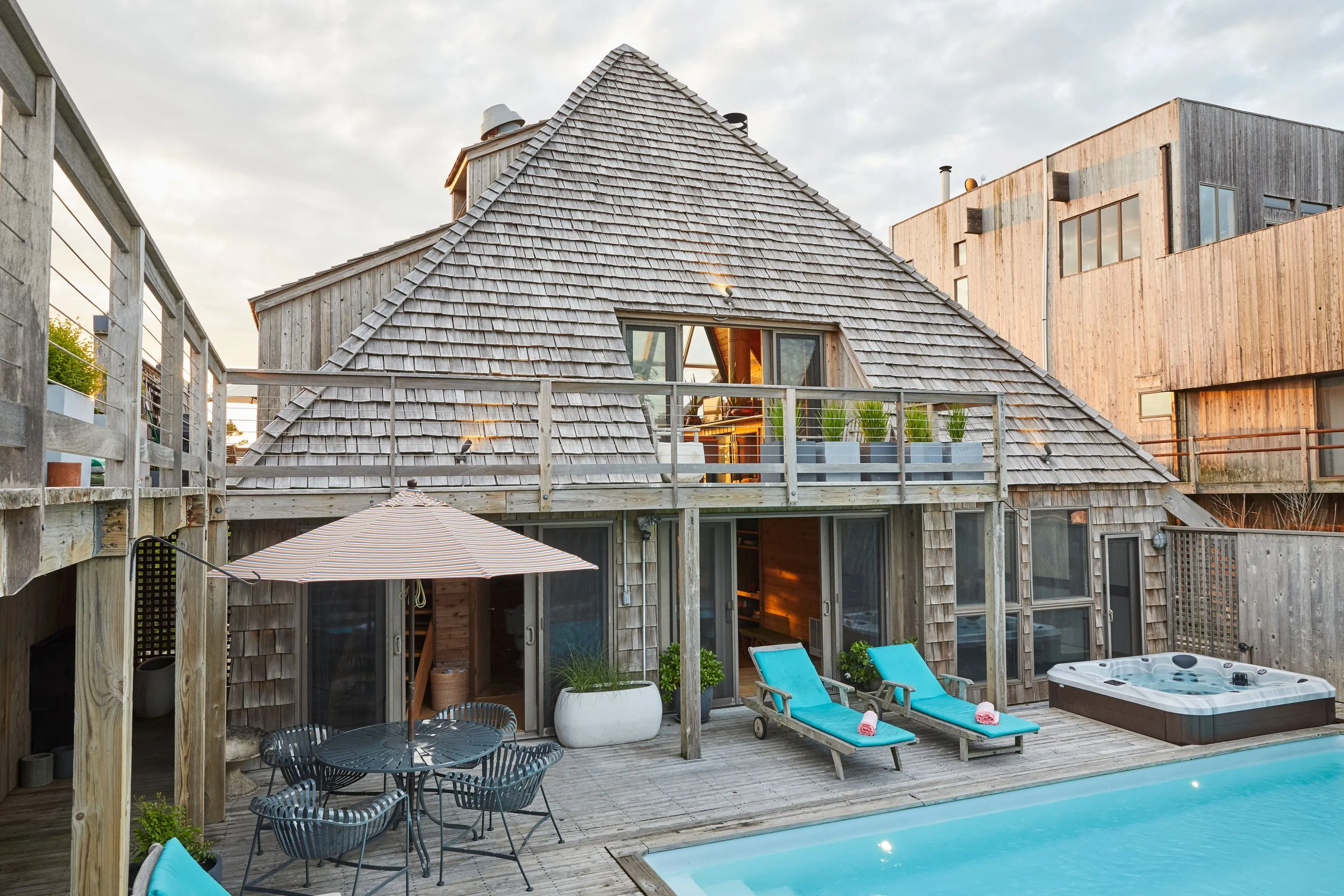Our Favorite Listings For The Week
Looking for a new place to live or just curious about what's on the market? Check out our favorite homes you won’t want to miss out for this week.
Have a listing you think should be featured? Submit your open house or contact us to tell us more! And be sure to view our new Listings Calendar
courtesy of Evan Joseph Photography
145 Reade Street features four bedrooms, seven bathrooms, four half bathrooms, and nine fireplaces, three of which are wood-burning. The property was originally built in 1910. In all, the home is 10,582 square feet with multiple outdoor areas (totaling 1,231 square feet) including an outdoor kitchen and patio, as well as a coveted pool with city views. Soaring ceilings (12 ft+ on most floors) and spacious room sizes can be noted throughout the home. The home also has a commercial grade elevator to access all six floors, radiant heated floor (even under the sidewalk outdoors), AV wiring throughout, and extensive custom millwork. The exterior, clad in limestone and brick, is framed by custom steel windows imported from England by Critall.
Enter into a grand foyer with a sweeping staircase drawing the eye upwards to ceiling heights extending up to 24 feet. While not only providing a generous entry, the space can also be utilized as an extra area for entertaining beyond the separate formal living and dining rooms. The large eat-in chef’s kitchen - also situated on the ground floor - features an oversized Lacanche stove as well as a fireplace, a built-in banquet, and a patio.
The top of the house is dedicated to entertainment with two exterior terraces; a front patio with a 17-foot pool that is both heated and salinated, and a back patio that features a full outdoor kitchen, dining, and sitting area. Additionally, there is an indoor sitting area and bathroom including an outdoor shower situated just off the pool. .
Courtesy of Genevieve Garruppo Photography
The Legendary Pyramid House is an undisputed architectural masterpiece (b. 1961, renovated in 2006 by architect Hal Hayes). It offers an irreplicable site, unbelievable views, true mid-century style, unparalleled peace and privacy, and sophisticated yet unpretentious living. The centerpiece is the great room with its soaring ceiling and wall of glass (living room, kitchen and dining) overlooking the dunes (Fire Island National Seashore), the ocean and the bay. Beneath, the enormous primary suite (dressing room, large bathroom and private study) looks out to the dunes on one side and the pool deck on the other. Across the pool deck are 2 guest cabana bedrooms and a bathroom in between, all in the shape of pyramids. Cooling ocean breezes flow day and night in this sophisticated, relaxed compound. Multiple decks and work areas in the home offer privacy and convenience and graceful separation of space. A trophy home that has the potential to produce extraordinary income.
Courtesy of Daniel Milstein Photography
7 Dwight Lane is a sprawling modern mansion in the well-heeled and picturesque enclave of Greenwich, CT. This area is known for its old-world colonial homes so the property really stands out in the crowd for several reasons - it offers resort-style living at its finest with an incredible lineup of amenities and is also fully equipped with forward-thinking features including energy efficient innovations and the latest smart home tech.
The 7 bedroom/9.3 bathroom home is set on over five landscaped acres on a private lane. It was thoughtfully designed for seamless indoor/outdoor entertaining. Inside, the architecturally significant home – complete with elevator access on every floor - boasts dramatic formal spaces with 20' ceilings and colossal windows, plus elevator access to every floor.
Amenities include multiple casual lounge and gathering rooms, a 24-seat tiered movie theater, gym and wellness and spa center with sauna, steam room, jacuzzi, and more. Open the doors to an impeccably appointed outdoor oasis with a stunning pool with waterfall feature, spa, outdoor living room with fireplace, areas for lounging and dining, as well as an illuminated tennis court and sports field.
Have a listing you think should be featured contact us or submit here to tell us more! Follow Off The MRKT on Twitter and Instagram, and like us on Facebook.








From courtside cocktails to pro-level training, South Florida’s hottest properties are making pickleball the ultimate lifestyle amenity.