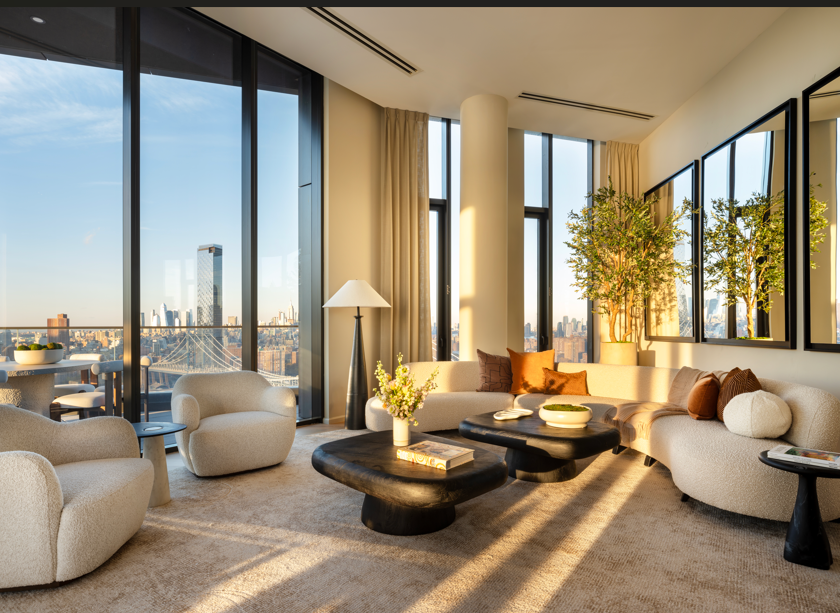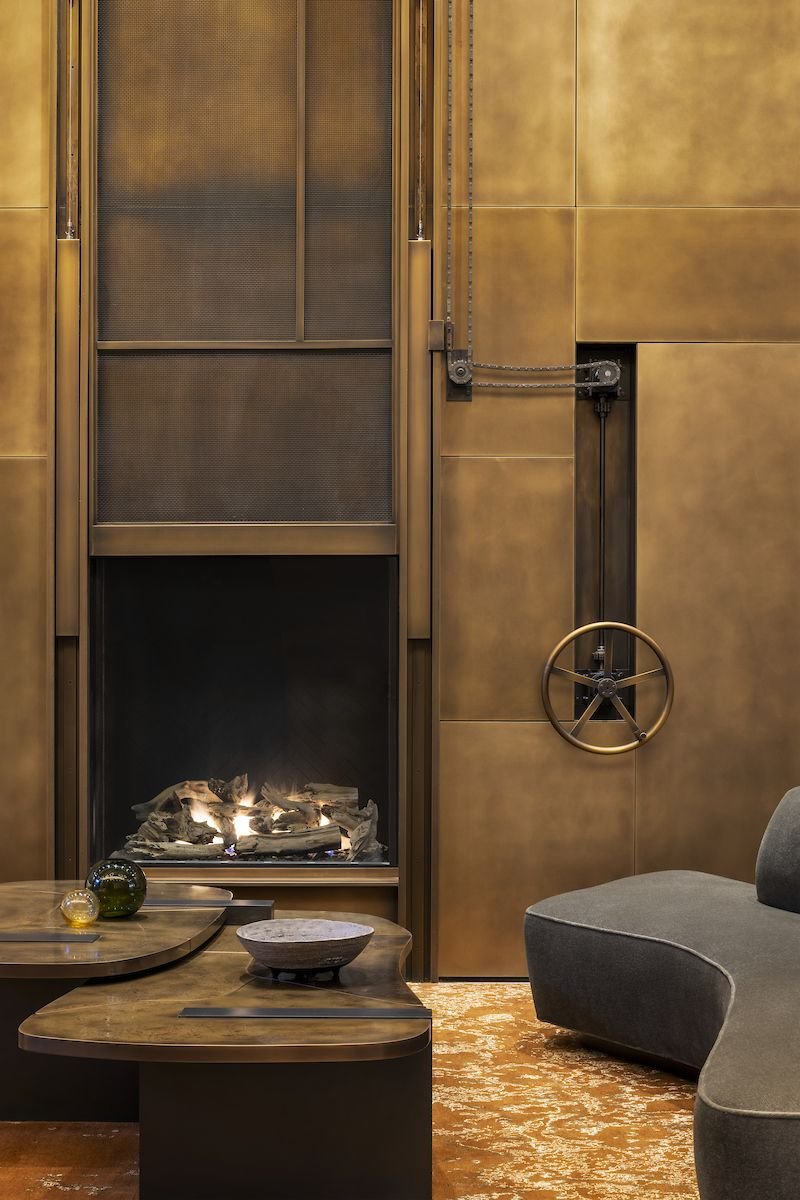Our Favorite Listings For The Week
Looking for a new place to live or just curious about what's on the market? Check out our favorite homes you should make an appointment for this week.
Have a listing you think should be featured? Submit your open house or contact us to tell us more! And be sure to view our new Listings Calendar
24 East 20th Street, Apt. 3
Palatial in size at approximately 7,100 square feet and boasting 32 windows, a Flatiron loft once home to artist Julian Schnabel – who also designed the kitchen - has come to market for $9.995 million. Nikki Field and Mara Flash Blum of Sotheby’s International Realty have the listing.
The duplex quintessential loft at 24 East 20th Street, Apt. 3, offers everything from custom steel book shelving and a yoga meditation room, to four fashionista dressing rooms and a spa bath. The double height drama is a soaring 26-foot ceiling in the downstairs living space. Converted in 1977 by influential artists Gordon Matta-Clark and Les Levine, the space is formerly home to Anselm Keifer and Julian Schnabel, the latter of whom also used the space as his studio
Tribeca’s striking new concrete condominium - 30 Warren, a clever reinterpretation of "glass box” architecture - has revealed its crowned jewel. Penthouse 2 is a three-bedroom, $6.495 million residence featuring a crisp, modern design filled with artful touches inspired by the neighborhood, and ample private outdoor space that’s prime for lush landscaping from Todd Haiman, 30 Warren's “resident landscape designer.”
I’m excited to pique your interest in covering the newly unveiled penthouse, the unique concrete building designed by a trio of French architects, and the lifestyle services that 30 Warren offers exclusively to its residents, which includes landscape design, floral services and custom woodworking from an artisanal studio in the Hudson Valley.
The full-floor Penthouse 2 celebrates the connection to the outdoors and seeks to channel the edginess of the neighborhood. A dramatic curtain wall allows for an abundance of natural light to flood into the living spaces, making them appear light, bright and airy. Windows of all shapes and sizes frame beautiful urban vistas outside, and an intricate white oak flooring pattern in the shape of a ladder draws the eye out to the outdoors. The home also draws inspiration from the architecture’s geometric shapes, clean lines and texture. For example, reflecting 30 Warren’s corrugated exterior, the kitchen features a minimalistic, white color palette punctuated by fluted glass cabinetry.
Residence 3A is an impeccably designed and spacious two bed, two bath home complete with an expansive 214 SF balcony that runs the full length of the home. In addition to enjoying the private outdoor space, this residence features a gracious entry foyer and an open living space perfect for entertaining.
Flooded with natural light and laid with solid white oak floors, the residences evoke a contemporary, yet industrial chic aesthetic through each carefully chosen design element. The open kitchen highlights bright, white cabinetry detailed with brass hardware and are set against a striking travertine marble backsplash and a white quartz countertop. A full suite of professional Bosch appliances has been seamlessly integrated to create a distinctive look.
Have a listing you think should be featured contact us or submit here to tell us more! Follow Off The MRKT on Twitter and Instagram, and like us on Facebook.








Ready to see how a $47 million star broker is transforming West Chelsea’s skyline? Dive into the exclusive details behind Julie Pham’s high-profile move to Compass!