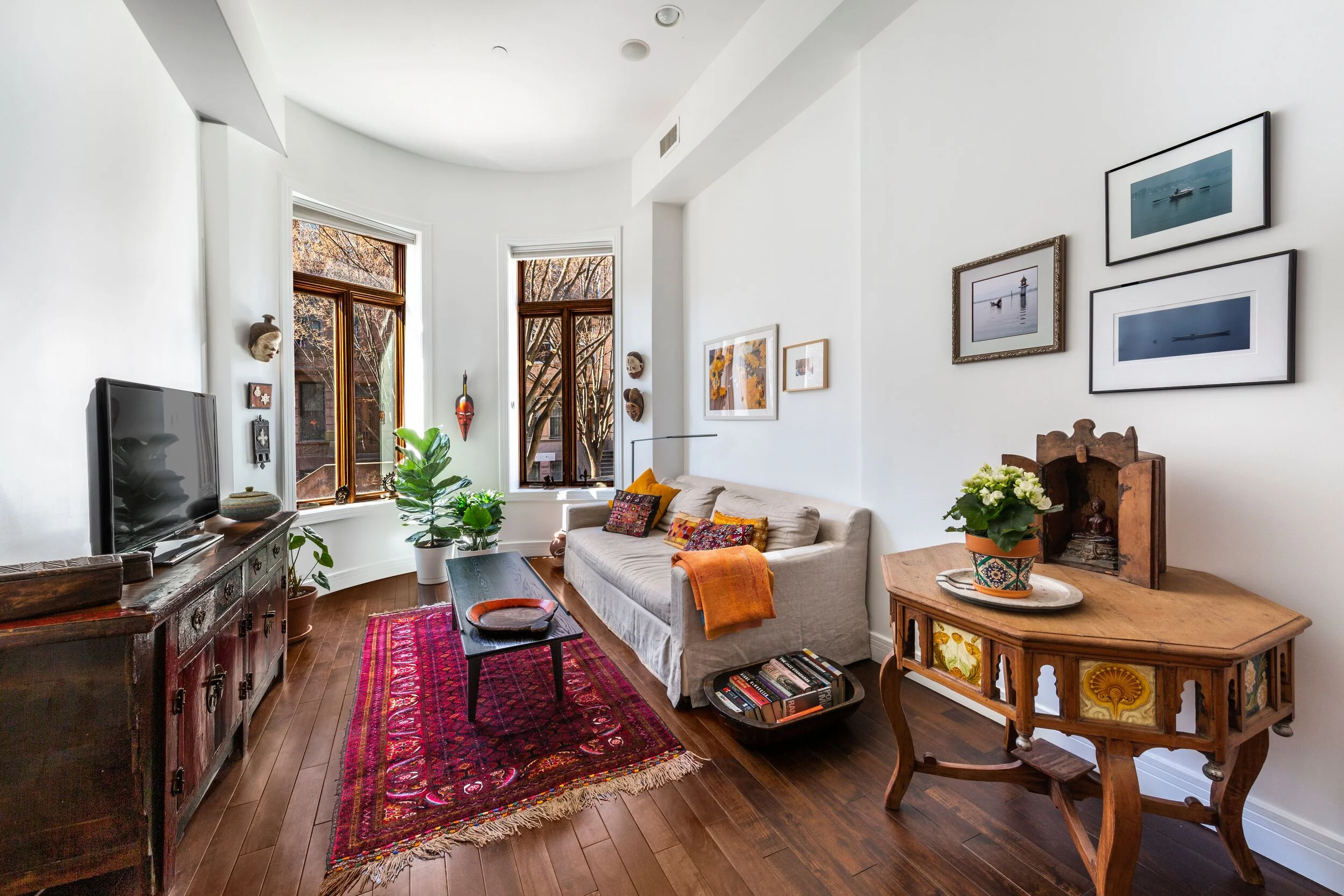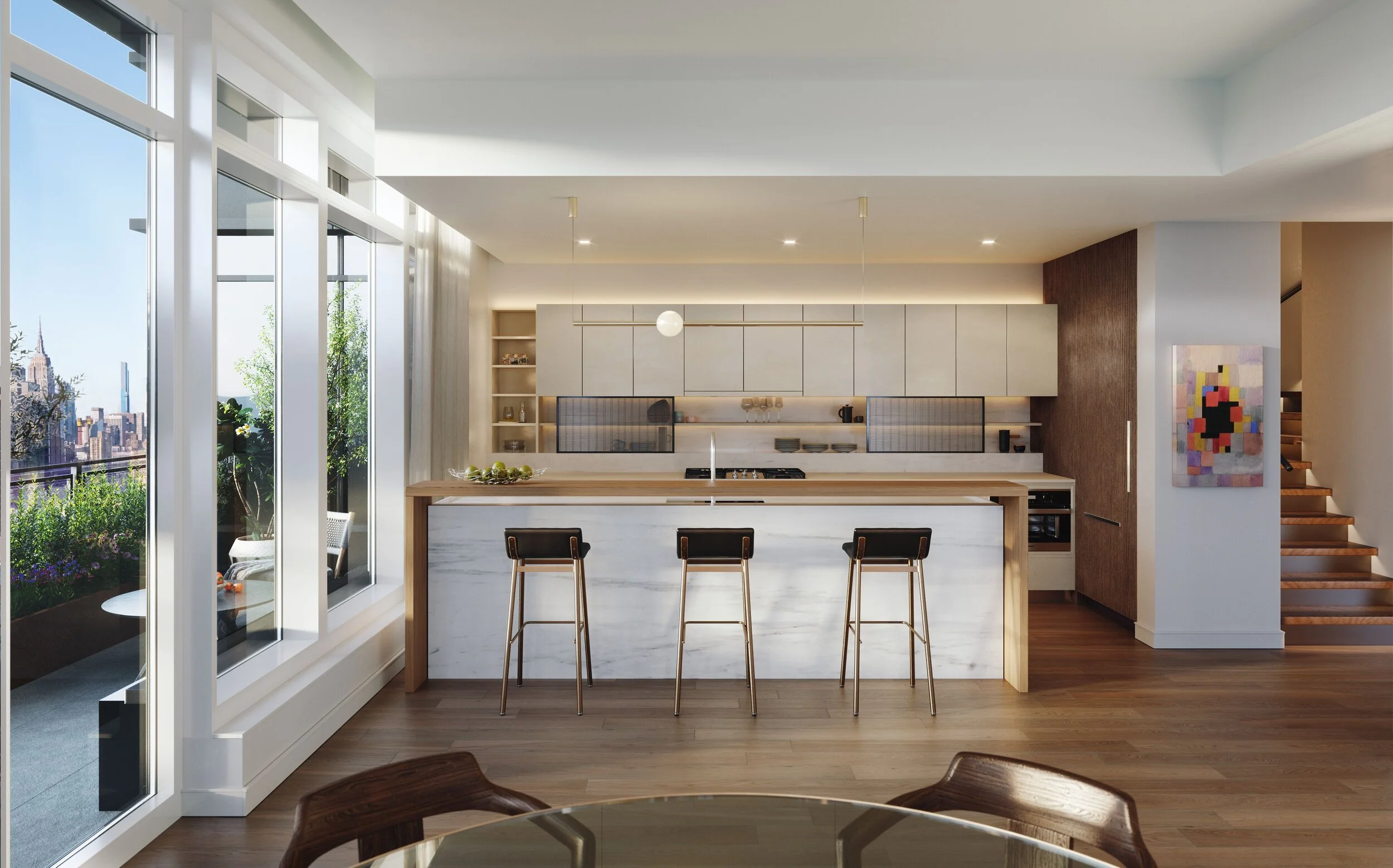Our Favorite Listings For The Week
Looking for a new place to live or just curious about what's on the market? Check out our favorite homes you should make an appointment for this week.
Have a listing you think should be featured? Submit your open house or contact us to tell us more! And be sure to view our new Listings Calendar
150 Bergen Street
This amazing state-of-the art townhouse that just hit the market for $8,495,000. 150 Bergen Street offers the pinnacle of contemporary Boerum Hill living with six levels of state-of-the-art, light-filled and fully updated indoor and outdoor space with a glass elevator. Originally constructed in 1910 and comprehensively reimagined in 2018, this 25-foot-wide, brick-faced townhouse provides four-bedrooms and three and a half baths as well as a private-entranced garden studio apartment, which the current owners use as an integrated 5th bedroom/au pair suite.
The expansive rear yard, parlor level deck, primary bedroom deck and fully outfitted roof terrace with motorized retractable roof, complete with irrigation and external speakers, expand the living areas of the home exponentially. The ground level also offers a large climate-controlled wine storage room. The cellar level is equipped with a home gym, cedar-paneled sauna, cool down area with half bath and additional washer/dryer.
Douglas Elliman’s Doug Bowen, Zia O’Hara and Simon Anderson have the listing.
Courtesy of Douglas Elliman
129 West 118th Street Apartment 2
Located at 129 West 118th Street Apartment 2, this unit clocks in at just over 1,000 square feet, and features two bedrooms and two bathrooms. It features an unmistakable “classic New York” vibe as well, with 12-foot ceilings, dark wood plank floors, gorgeous detailing throughout the unit, and over-sized, south-facing windows that allow sunlight to flood into the space. There’s a renovated, open chef’s kitchen with custom cabinets, granite countertops, and sleek appliances, all connected to a formal dining area. There’s even an in-unit washer and dryer.
The master bedroom is a sight to behold. The warm and inviting space has wall-to-wall custom closets and overlooks the trees and gardens of 118th and 119th Streets. The en-suite bathroom is equally pleasing, with white subway tiling and a luxurious glass-enclosed shower. This high-quality standard is maintained in the second bedroom, which has double exposure and boasts a stairway that leads to a private 290 square-foot garden.
This apartment is listed for $999,000 by Samantha Rose Frith and Joel Moss of Warburg Realty.
Wrapping the northwest corner of One Essex Crossing, Duplex Penthouse A is the premier duplex Penthouse offering 2,161 SF and featuring fantastic views overlooking the Lower East Side, Midtown Skyline and Financial District.
Duplex Penthouse A features a corner Great Room with western sunset views over Downtown Manhattan as well as panoramic city views north to the Empire State Building. An architectural staircase from the Great Room leads to a private 733 SF wraparound roof terrace. With ceilings of approximately 10’, this CetraRuddy-designed home features wide plank European Oak flooring, a highly customized open kitchen with One Essex Crossing’s noteworthy signature mesh storage cabinet incorporated into the backsplash, imported Italian cabinetry, and honed Dolomiti marble on the countertops and waterfall. A suite of professional Miele appliances includes a fully vented hood.
The luxe Master Suite also enjoys stunning Midtown views, with a large bedroom; a generous walk-in closet; and a five-fixture master bathroom featuring a freestanding bathtub; Calacatta Lincoln marble walls, floors, and vanity countertop; radiant heated flooring; and a custom-designed medicine cabinet with a black metal frame and illuminated glass shelves.
Two additional bedroom suites with Bianco Cararra marble-clad bathrooms and ample closets, a beautiful Romboo Nublado powder room for guests and a Miele washer/dryer complete this one-of-a-kind penthouse.
Stepping into the private jewel box 14th floor elevator landing, one is welcomed by spectacular light bouncing from the glossy custom patinaed Venetian Plaster adorning the walls of a double-wide Gallery
The main living space showcases direct Central Park views through 6 large tilt and turn windows The walls of the Living Room are clad with custom coverings that are restrained but quietly luxurious and found throughout the apartment, with each room featuring a color and texture scheme as unique and beautiful as the next.
Walking into the large Library, a fresh and calming shift in color intentionally sets an atmosphere for relaxation. Off the main Gallery, is a Formal Dining Room - whimsical De Gournay wallpapered The large Chef’s Kitchen is accessible through either the dining service door or main entrance and boasts custom cabinetry artfully designed by Ferguson Shamamian and top of the line fixtures by WaterWorks. Custom marble countertops accent the cabinetry and fixtures perfectly. Two Sub-Zero refrigerators seamlessly blend into the surrounding cabinetry with matching surface millwork. The star of the room is the vibrant Lacanche 7-burner Range and Dual-Oven and makes this kitchen a true chef’s dream.
The Bedroom Wing includes 5 bedrooms, a Staff Suite, and a beautifully balanced Primary Bedroom Suite. This serene sanctuary showcases another wood-burning Fireplace and a handsome Home Office/Study. The Spa Bathroom boasts a marble top double vanity, oversized bathtub, walk in shower, and two Dressing Rooms. As an added touch, select closets in the primary wing have interiors built of Cedar Wood.
Listed by: Nikki Field, Sotheby’s International Realty – East Side Manhattan Brokerage
Have a listing you think should be featured contact us or submit here to tell us more! Follow Off The MRKT on Twitter and Instagram, and like us on Facebook.









Explore this spectacular three-floor co-op at 830 Park Avenue, boasting over 6,000 square feet of luxury living space, marble terraces, and breathtaking Central Park views.