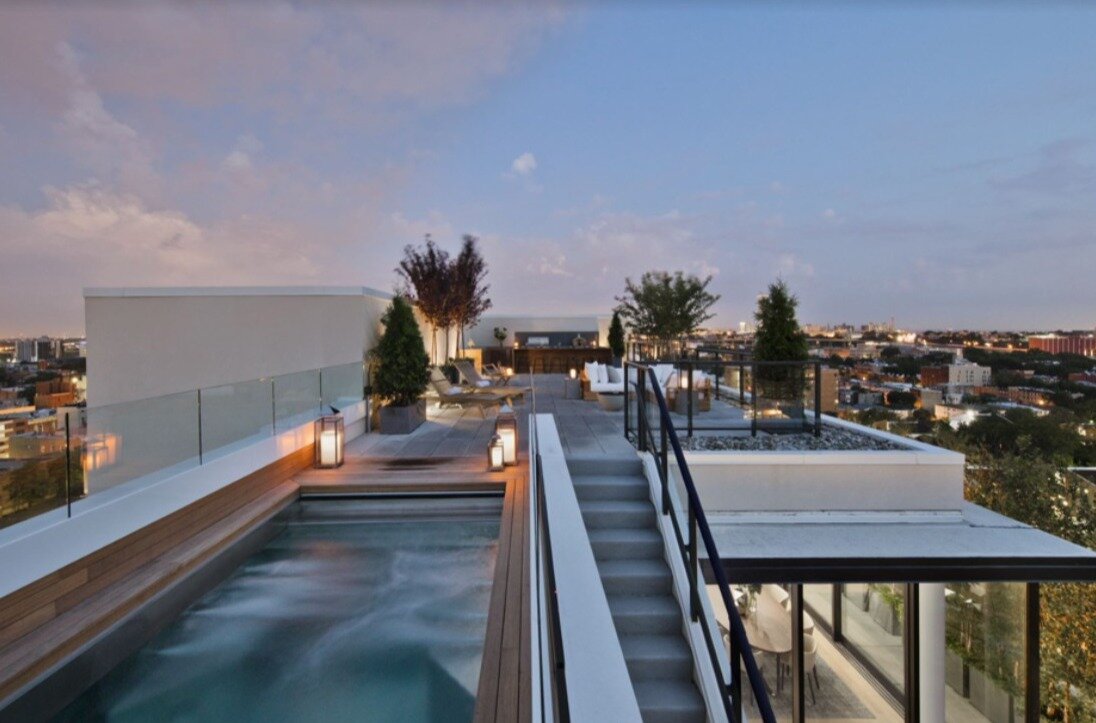Our Favorite Listings For The Week
Looking for a new place to live or just curious about what's on the market? Check out our favorite homes you should make an appointment for this week.
Have a listing you think should be featured? Submit your open house or contact us to tell us more!
160 1st Street #PHV, Jersey City
At $5.488M, the most expensive penthouse ever listed in Jersey City (The Villa at The Oakman Condominiums) just hit the market. Modern Spaces agents Sharon Weinstein and Silvana Arias Yepez are exclusively handling the record-breaking listing.
Perhaps you are home more often than you used to be, but you cant venture too far from headquarters. The Villa sets the standard for extraordinary urban living. Enjoy spectacular panoramic views and indoor/outdoor living year-round atop The Oakman Jersey Citys most luxurious residence. Accessible via a keyed elevator, the unparalleled residence provides nearly 2,300 square feet of private outdoor space, featuring a private heated infinity pool and fireplace. Experience a modern masterpiece that elevates living to a work of art.
This stunner is located on the parlor level (2nd floor) which is either 1 flight up or access from the private keyed elevator that opens directly into the unit. You're greeted by an expansive and gracious living space highlighted by voluminous 11.10’ ceilings, exposed brick, oversized southern and northern windows, hardwood floors, a wood burning fireplace with period French marble mantle as well as 2 decorative fireplaces. The exquisite open plan chef’s kitchen is centered around a vintage style La Cornue oven with matching ventilation hood. Other features include custom mill work cabinets, top of the line appliances (Fischer Paykel/Miele), marble counter tops and backsplash, tons of storage and a custom Putnam rail ladder and track. The large living spaces offer a wide array of options for entertaining, dining and include an office setup.
The layout provides great separation between the living areas and bedrooms. The pin drop quiet bedrooms are in the rear of the building and face green gardens. No detail was overlooked in the design which includes beautiful wallpaper, custom built closets and ample space for queen or king sized beds. The elegant primary bedroom includes a walk-in closet and ensuite marble bath with stall shower and rare vintage fittings. The 2nd marble bathroom has a deep soaking tub/with glass shower doors, ample vanity storage and period fixtures.
Listed by: Nikki Field and Matthew Perceval, Sotheby's International Realty
Sprawling indoor-outdoor home with 4,268 square feet interior and 1,340 contiguous square feet exterior. On a high floor, this residence overlooks the West Chelsea skyline, The High Line, the verdant new sculpture garden and the terrace enjoys views of the Empire State Building and the Hudson River. The enormous entertaining spaces span over 1,000 square feet, with outdoor spaces to South and North – optimizing Hudson Yards and High Line views, and a separate windowed eat-in kitchen by Boffi with Gaggenau appliances.
The private master suite faces South and features an enormous windowed dressing room. Three additional bedrooms feature en-suite baths and ample closets. The level of interior detailing is remarkable on every level, including features such as 10-foot wide motorized windows, distinctive curved window detailing, sculptural kitchen islands, high ceilings and custom wall-paneling.








Urban Capital Group and Prosper Property Group unveil a boutique luxury condominium at 32-34 Walker Street in Tribeca, blending historic preservation with contemporary design.