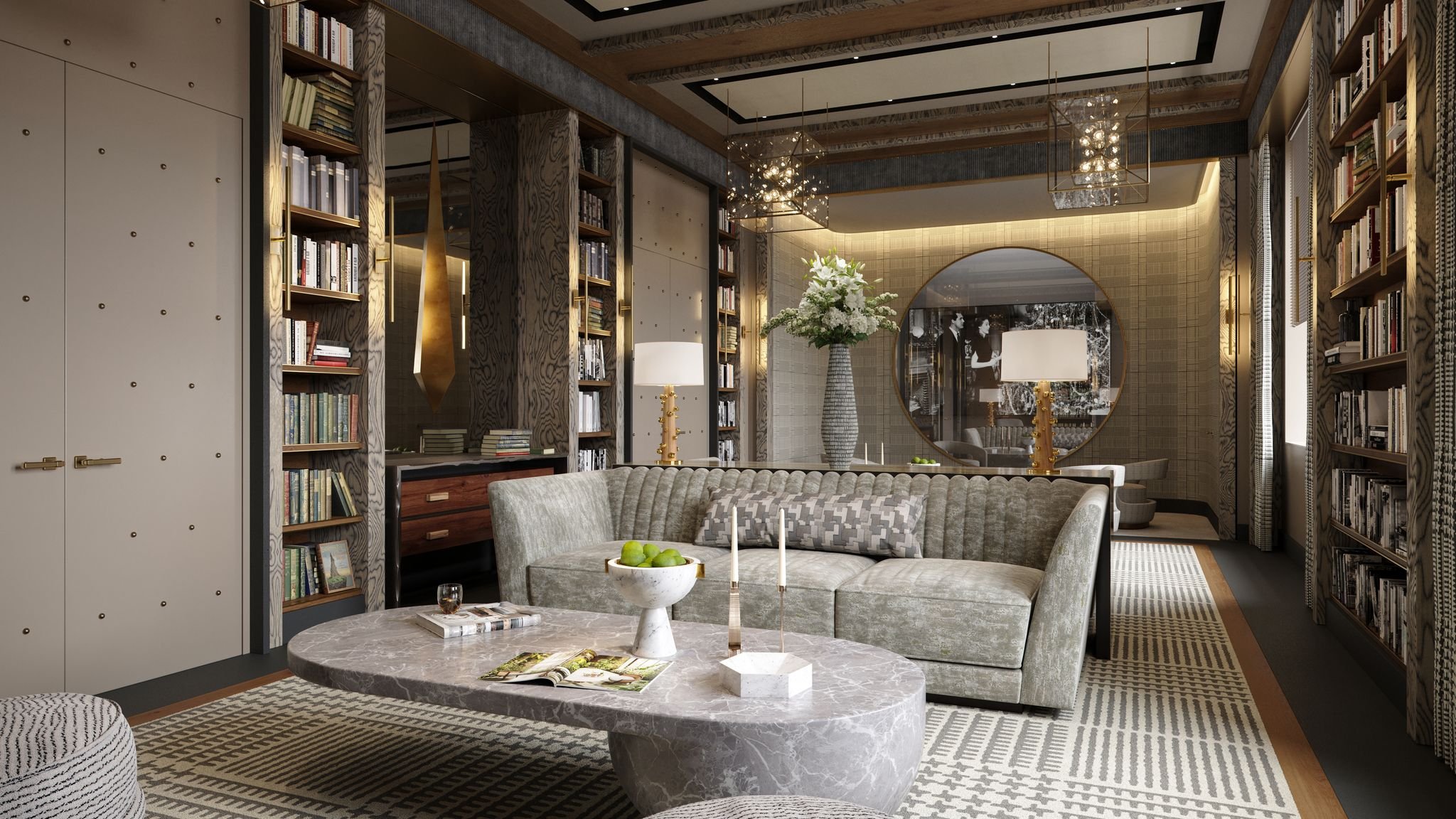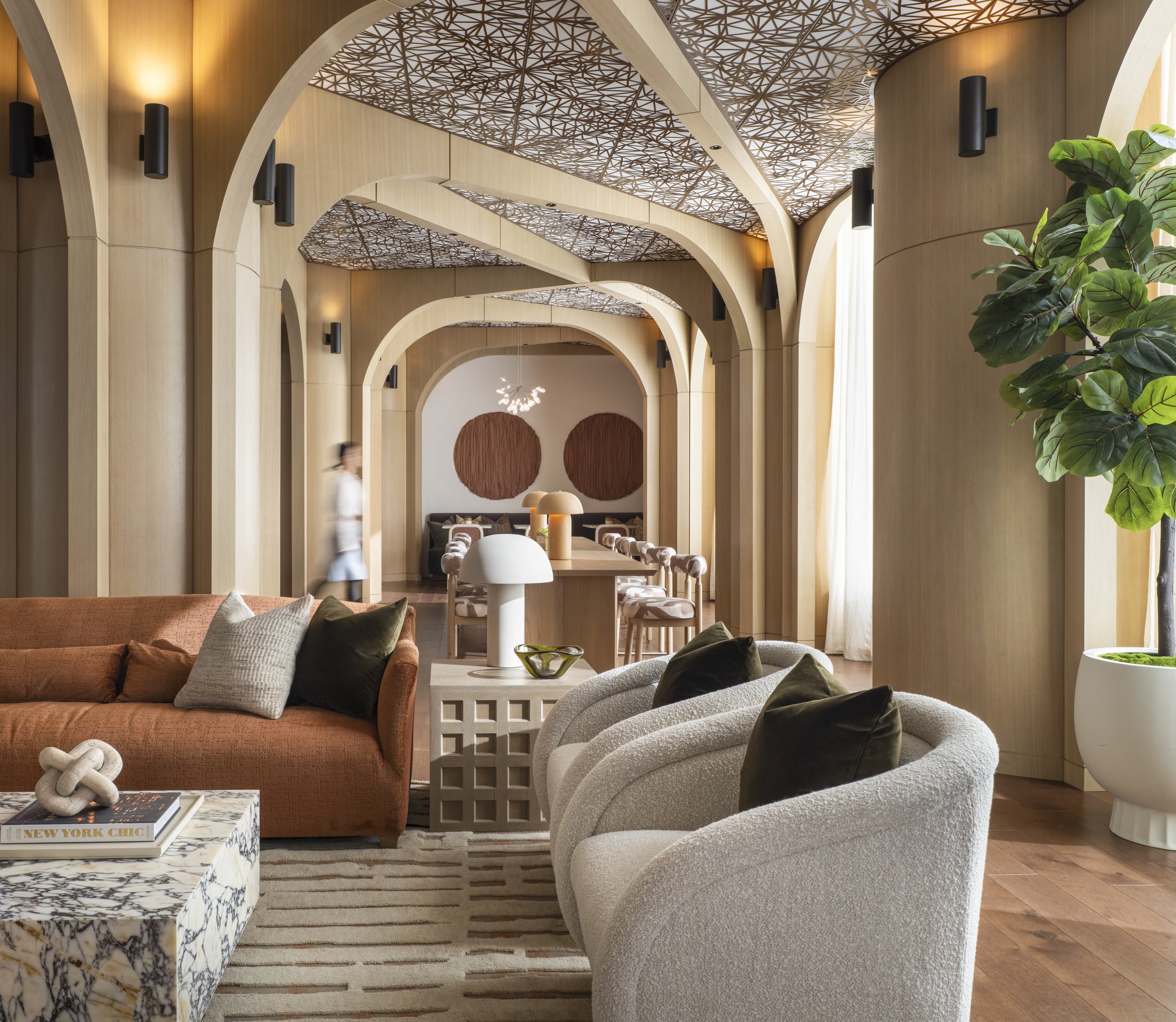Our Favorite Listings For The Week
Looking for a new place to live or just curious about what's on the market? Check out our favorite homes you should make an appointment for this week.
Have a listing you think should be featured? Submit your open house or contact us to tell us more!
35 East 63rd Street
Stephanie Kanner of Fox Residential has just listed the prized duplex Penthouse at 35 East 63rd Street. Asking $45,000 per month, the 6,312 square foot home epitomizes indoor+outdoor living, offering 4,000 square feet of private outdoor space – complete with outdoor kitchen, grill, hot tub and TV.
Enter under a beautiful skylight as you behold 6,312 square feet of this gorgeous, renovated light filled home. Total light, air and outdoor access welcome you in every room. You will find stunning wide plank hardwood floors, extra tall ceilings, four (4) wood-burning fireplaces and private terraces from all sides. A wall of glass doors sits at the end of the 39 foot wide living room with wood-burning fireplace, leading to a long south facing terrace, an environment made for indoor/outdoor entertaining at its best. The eat-in kitchen is stainless steel perfection, with flawless cabinetry, two sinks and professional grade appliances, including a six burner gas range, vented hood and three dishwashers. Off of the kitchen is a formal dining room, also with a wood-burning fireplace. The library is tucked away behind the study which opens to yet another perfect outdoor space. A full bathroom, powder room and plentiful closets make this top floor the total package.
The bedroom quarters are on the lower level for privacy and quiet time. The primary suite is massive and has two oversized marble bathrooms and two enormous walk in closets. There are three more bedrooms, all with en-suite bathrooms and walk-in closets, 2 of which have private terraces. A large family room with a wood-burning fireplace and powder room is the perfect gathering place for family fun. A convenient laundry room with utility sink and two sets of large washer-dryers complete this perfect, luxurious, livable home.
Courtesy Douglas Elliman
Dating back to 1705, this historic, colonial home on Long Island was built and lived in by the ancestors of famed poet Walt Whitman.
Located in Huntington, his great-grandfather Nehemiah Whitman lived in the house and his grandfather, Jesse Whitman, was born there. Known as “The Whitman-Rome” house, just four families have owned this special home over the course of its storied 300-plus year history. It was last sold to its current owners in 1995.
It is certain that the poet himself visited the site of this early Whitman homestead and trod these rustic paths through West Hills. On the grounds of the property, towards the back and up a hill, is a private cemetery, where Walt Whitman is said to have visited in July of 1881 and composed a lament on the graves of his ancestors.
Inside the historic house, little has changed on the main floor. The wide old pine-floorboards are original and the mantles on the four fireplaces range from plain (in the summer kitchen) to elaborate (in the living room). Each door on the main floor is different in design.
Monica McMahon is the listing agent.
Yoo Jean Han for Sotheby’s International Realty
4 bedroom/3.5 bath home by renowned designer, Michelle Gerson. Every detail of this glamourous triple mint home was thoughtfully designed to perfection.
The gracious entry has a custom marble floor that opens to a huge sun-filled Kitchen, Dining Room and Living Room expanse with an attached Sunroom. The centerpiece of the Living Room is a wall with antiqued mirror and dark stained cerused oak surrounding the TV.
The top-of-the-line custom chef’s windowed kitchen boasts Neolith stone island counters and backsplash, white gloss shop painted wall cabinets, walnut veneers, Miele dishwasher and pullout range hood, Wolf oven and range cooktop, Franke sink, Dornbracht custom black faucet with matching instant hot/cold dispenser and an LG stacked Washer and Gas Dryer. Completing the entertaining space is a magnificent Sunroom with banquette seating and a custom lacquered green bar with brass inlays and black marble top.








Explore Off The MRKT's Favorite Listings of the Week, where we feature the most remarkable homes on the market, showcasing unique designs, luxury amenities, and standout locations that make them our top picks