Our Favorite Listing: Rebecca Robertson Designed One United Nations Park Smart Home
Our favorite listing this week is located at designed by Former Martha Stewart Living editor, stylist, and interior designer Rebecca Roberston as shebrings her signature warm, vintage-meets-contemporary aesthetic to One United Nations Park, Midtown East’s new sleek black residential tower on First Avenue between 39th Street and 40th Street.
The 3 bedroom and 3.5 bathroom has a generous 2,156 square foot open floor plan with resulting interiors are elevated yet comfortable, and perfectly complement the custom finishes throughout, making this home an entertainer’s dream residence.
Apartment 31E is currently listed for $4,805,000
Residence 31E is a three bedroom, three and a half bathroom residence with a sweeping southwest corner exposure. The generous open layout features an island kitchen, laundry room and private terrace overlooking the city skyline of Manhattan. The master suite features a large walk in closet and over-sized master bath with double vanities. Ceilings over nine feet with floor-to-ceiling windows allow for maximum openness and natural light.
Designed by Richard Meier & Partners Architects, the residence interiors are a striking contrast to the black glass exterior, reflecting a white color palette. Living spaces are immersed in natural light radiating through the floor-to-ceiling windows. White oak floors are found in all residences and open kitchens boast white Calacatta Lincoln marble counters, Dornbracht fixtures and Gaggenau appliances clad in custom-crafted Italian white lacquer. Each residence is equipped with a built-in Crestron 'smart home' system that regulates temperature, lighting and the motorized window shades. These functions can be seamlessly controlled by residents through any iOS or Android device.
Residents of One United Nations Park will enjoy the highest level of service from the moment they arrive. Whether entering from First Avenue through the grand East Atrium adorned in travertine, or the discreet direct entry from the onsite parking garage, the building has been carefully designed for the ultimate convenience and luxury. The amenities suite has been designed with soaring ceiling heights and naturally lit spaces to promote residents' health and wellness, including a 70' indoor lap pool with steam and sauna and expansive fitness center with private training studio. Residents can also enjoy thoughtfully curated entertaining spaces featuring a billiards and games lounge, catering kitchen, private dining, screening room, playroom, and an exclusive club lounge for condominium residents.
For more information click here.
Have a listing you think should be featured contact us or email at Jeremy@offthemrkt.com to tell us more! Follow Off The MRKT on Twitter and Instagram, and like us on Facebook.
Related Stories

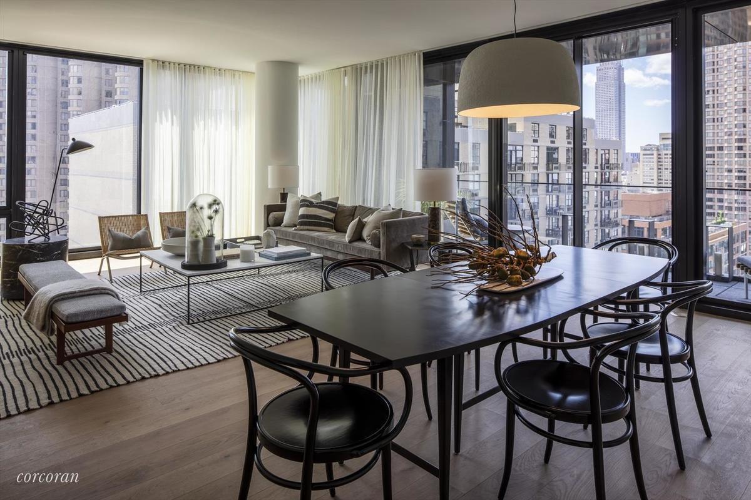
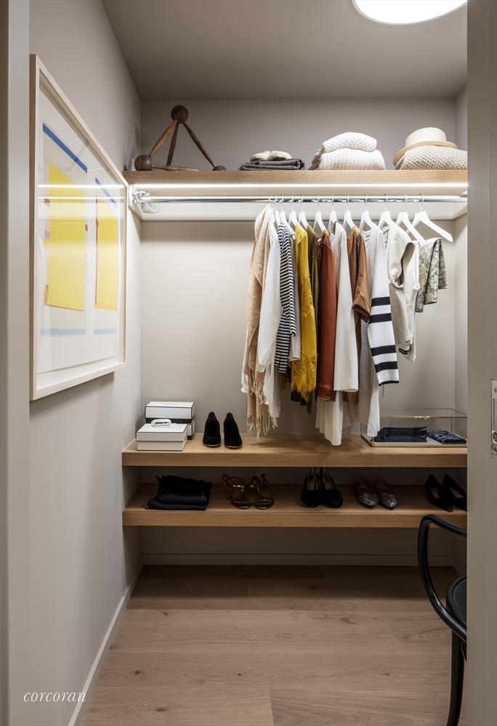
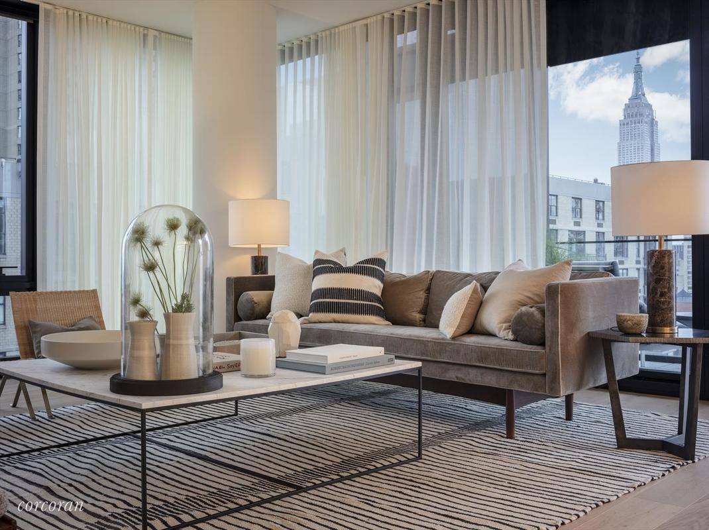
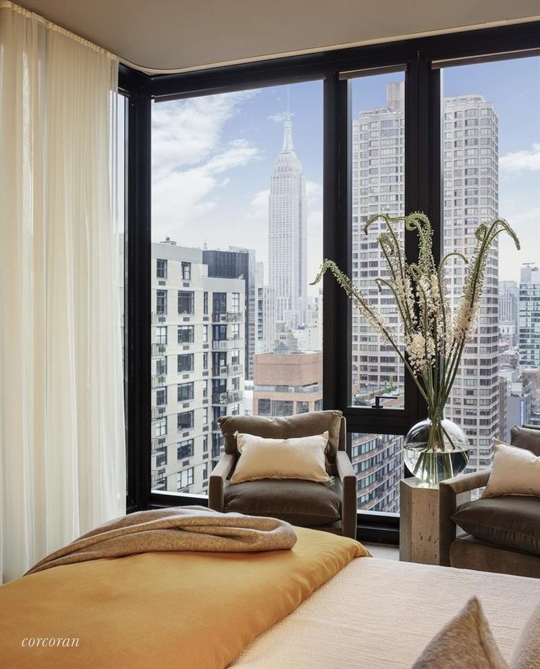
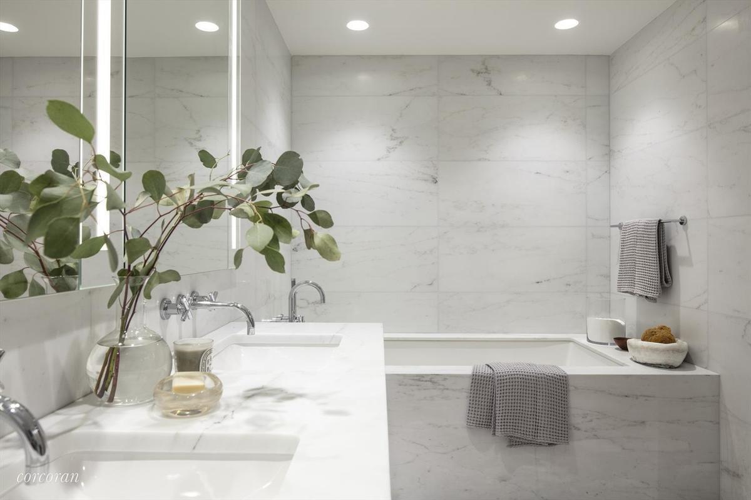
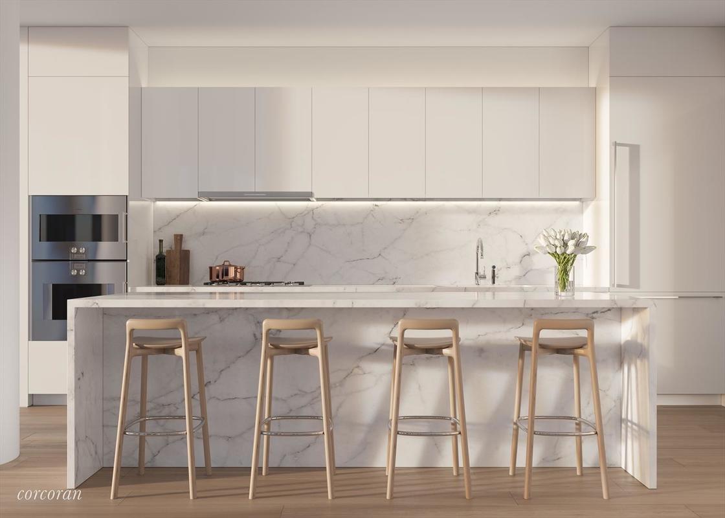
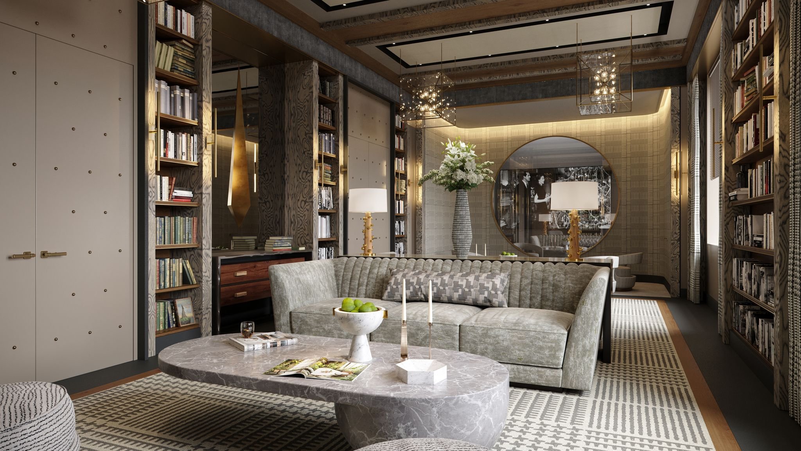

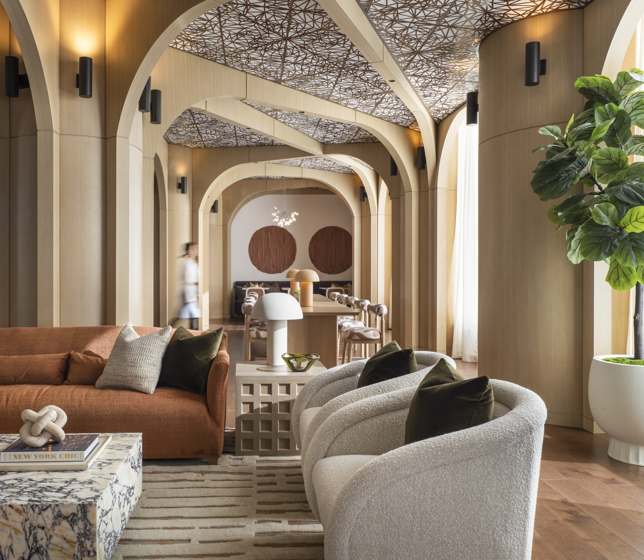

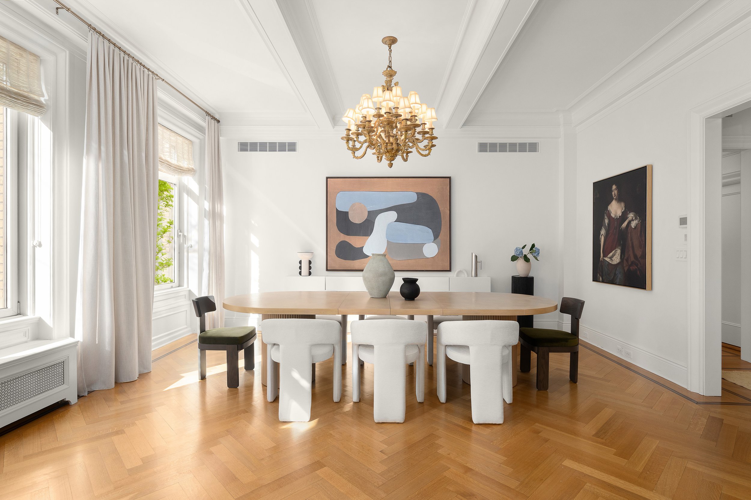


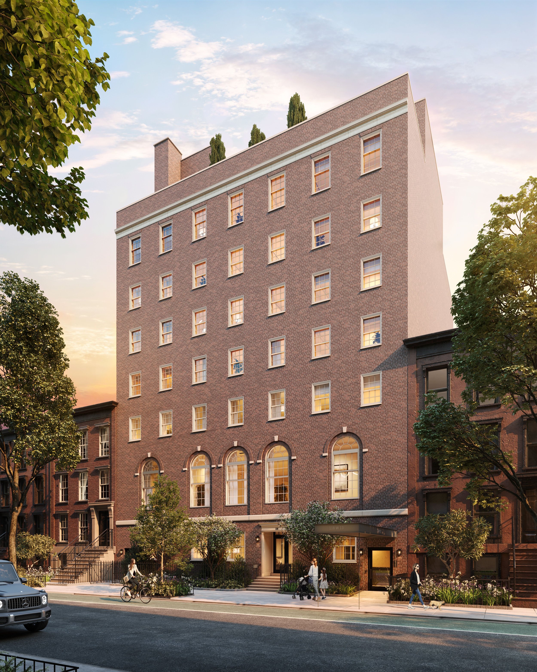






Step inside the whimsical world of Izzy Hanson-Johnston's Murray Hill apartment, a maximalist haven where vibrant colors meet personal memories. Discover how this unique space turns everyday living into an art form