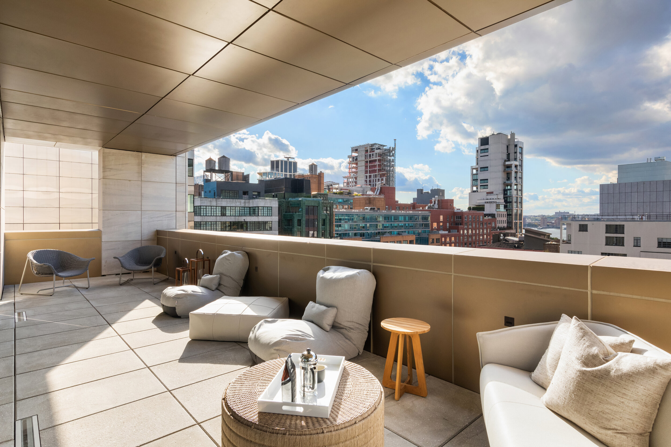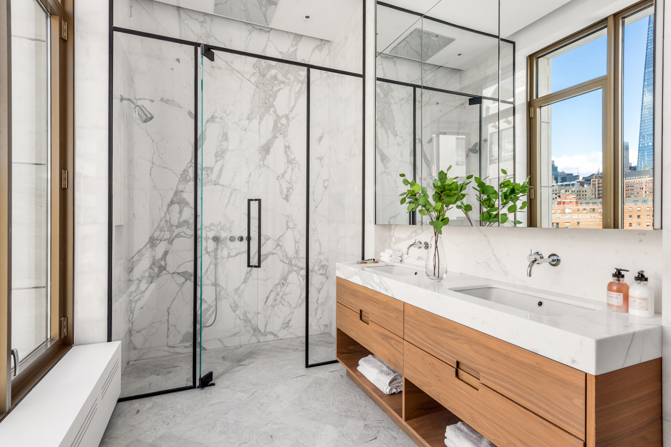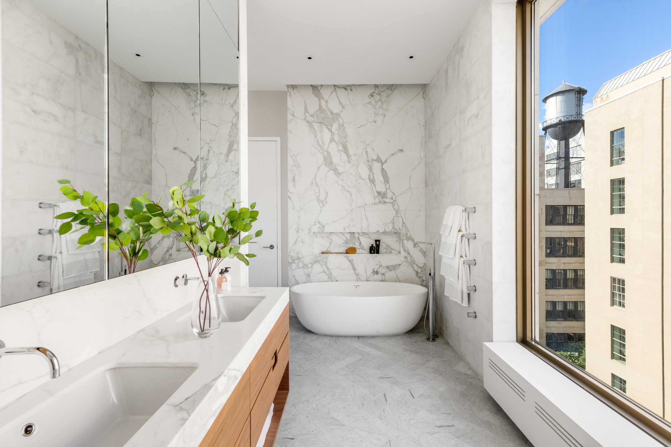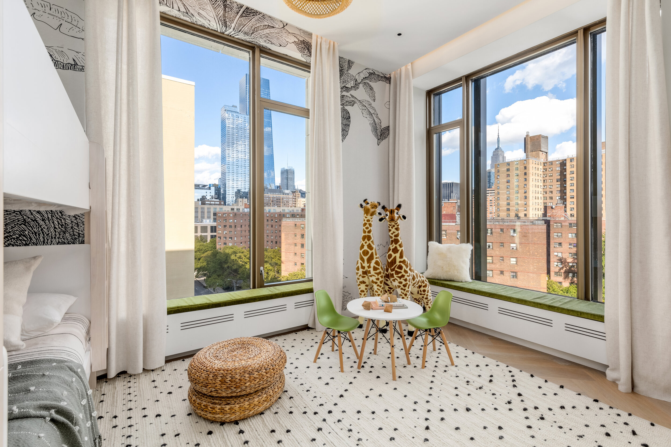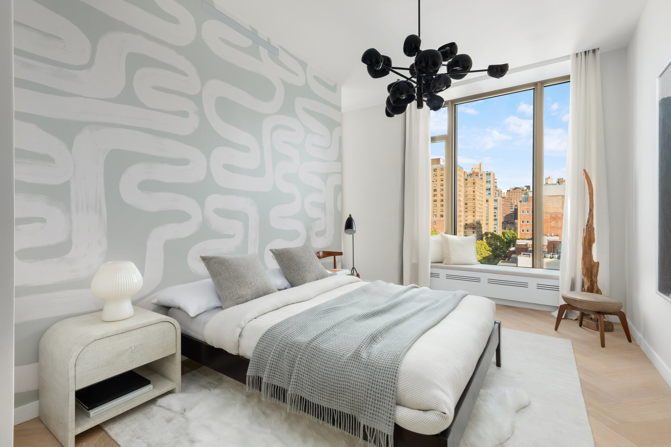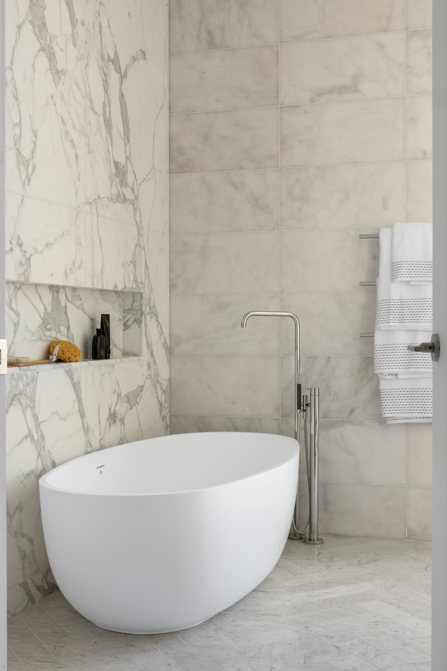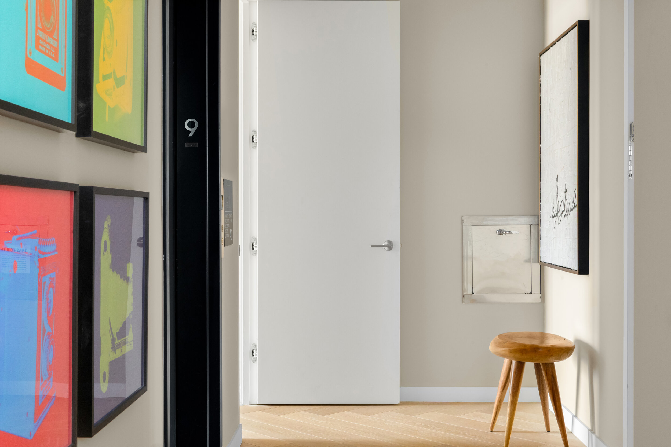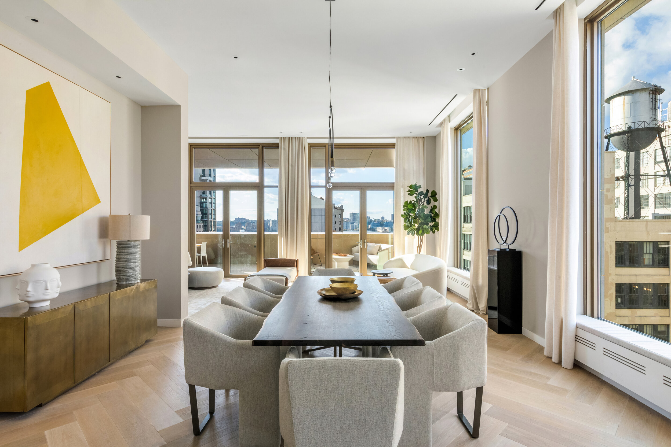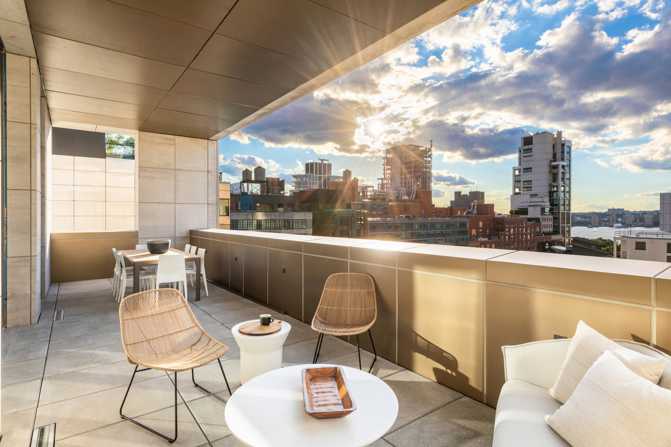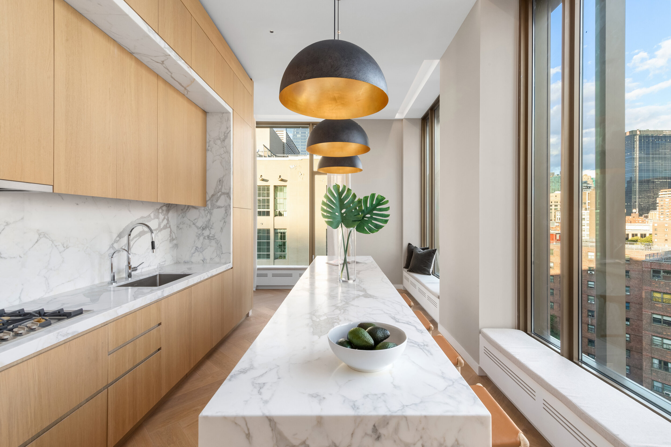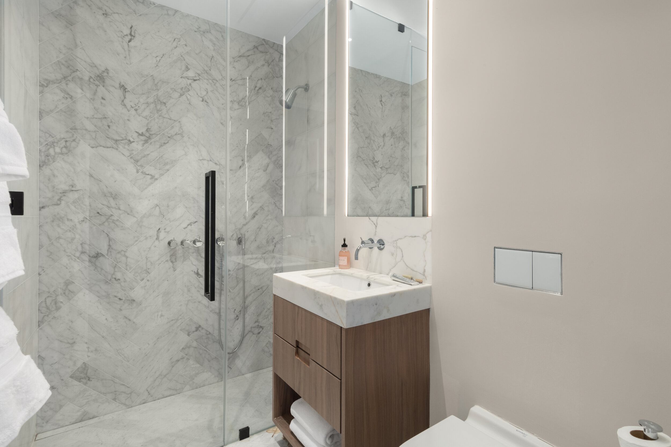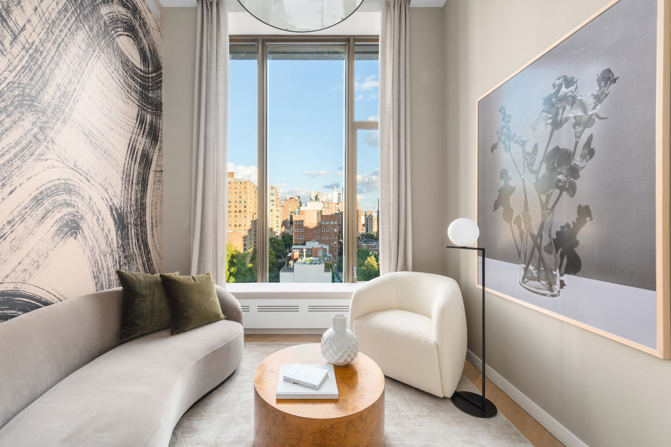Our Favorite Listing: An Exclusive Penthouse at The EMERSON
This week we are taking a look at 500 West 25th Street, PH in Chelsea, NY. Just launched by the Eklund|Gomes Team the sole penthouse at their newly completed boutique condominium project, The EMERSON. Located at 500 West 25th Street in the heart of West Chelsea, the sprawling 4-bedroom, 5-bathroom duplex residence features 7,500 square-feet of indoor and outdoor space and will be listed for $15,995,000. The EMERSON, developed by GDSNY, which is led by Michael Kirchmann and Alan Rudikoff, offers eight full-floor units across 10 stories.
Fredrik Eklund, John Gomes, Glenn Davis and Justin Tuinstra of The Eklund|Gomes Team at Douglas Elliman have the listing.
courtesy of Evan Joseph
With a sprawling interior of 5,115 square feet, this 4 bedroom, 5 bathroom duplex asserts itself with a dramatic and open ambience. The great room on the upper level offers an abundance of natural light, 12- foot ceilings, 6” Siberina wide-plank white oak floors and opens to its own 13’ x 39’ wide private terrace. The grand kitchen is a culinary masterpiece, illuminated by six east-facing floor-to-ceiling windows with top-of-the-line appliances including white oak cabinetry, hand selected statuary marble countertops, a large island, and Gaggenau appliances. An eastern facing fourth bedroom with en suite bathroom completes this floor.
Via elevator or stairs, the lower level accommodates three luxe bedrooms and bathrooms. With impressive scale, the enormous 13' x 24' corner master suite is flooded with light from western exposure and offers wide-plank hardwood, floor-to-ceiling windows, two large fully built out walk-in closets, a dressing room and large French doors that lead out to a terrace with views west to the Hudson River and The High Line. Head to the en-suite master bathroom for a spa-like experience featuring heated marble floors, oversized walk-in glass enclosed shower with a marble accent wall, a double sink vanity with ample storage below, and a freestanding deep soaking bathtub. Completing this floor are the eastern facing 2nd and 3rd bedrooms, each with their own en-suite marble bath, ample closet space and a significant extra room in between the bathroom and the bedroom which can be used as an office or dressing area.
Photos courtesy of Evan Joseph
The outdoor rooftop of the residence is nothing short of spectacular with panoramic views in all directions. There is ample space for multiple lounging areas as well as the possibility for full outdoor kitchen, dining and irrigated planters. This residence achieves the rare feat of being grandly scaled for entertaining while offering private and intimate spaces for day-to-day living, together with an indoor/outdoor lifestyle that exceeds all expectations. Additional features include a utility room with washer/dryer and sink, custom cabinetry, two 27-foot long galleries and ample storage space.
3D Walkthrough courtesy of PropTech Consulting.
The Emerson will be delivered in a handsome Alabama limestone façade with finely articulated façade lighting by L’observatoire International, the acclaimed French firm that designed The High Line’s lighting. The building offers a doorman and a stunning lobby adorned with a custom wood detail and brass mosaic insets with 15’ ceiling that will resonate with the visual language that The High Line offers. The building is conveniently located in the epicenter of Manhattan's ultimate urban oasis teaming with the world's leading contemporary art galleries, chic restaurants and moments from AVENUE'S School, The West Village, Hudson Yards, and the Hudson River Park.
Have a listing you think should be featured contact us or email at Jeremy@offthemrkt.com to tell us more! Follow Off The MRKT on Twitter and Instagram, and like us on Facebook.

