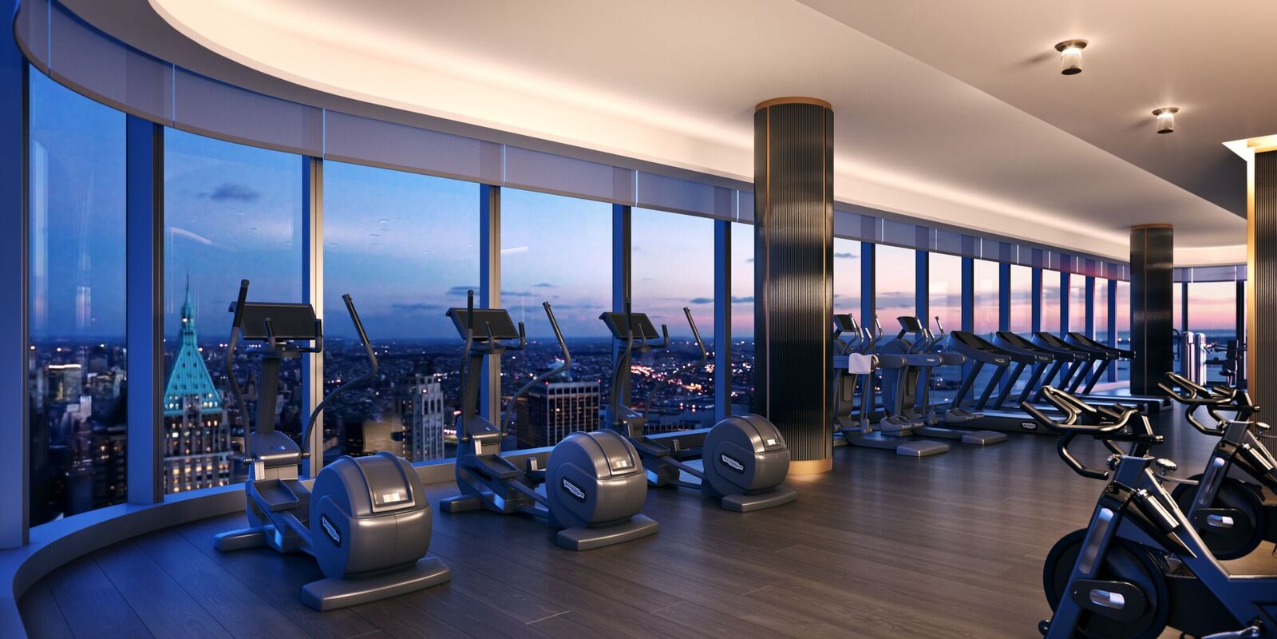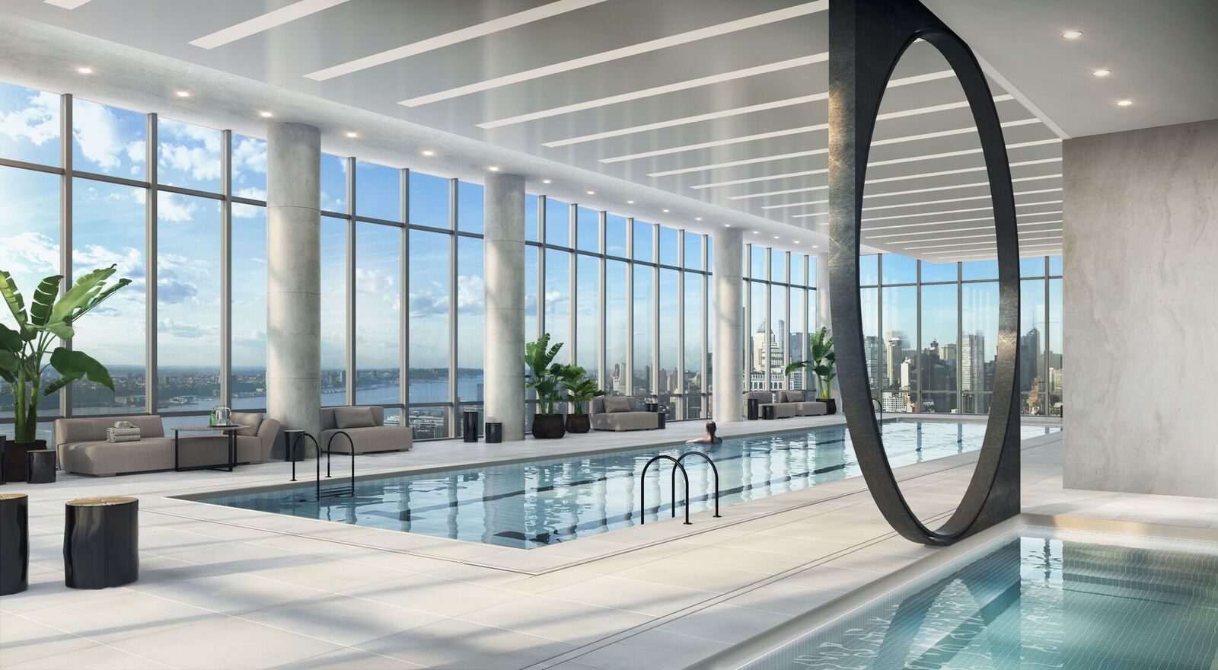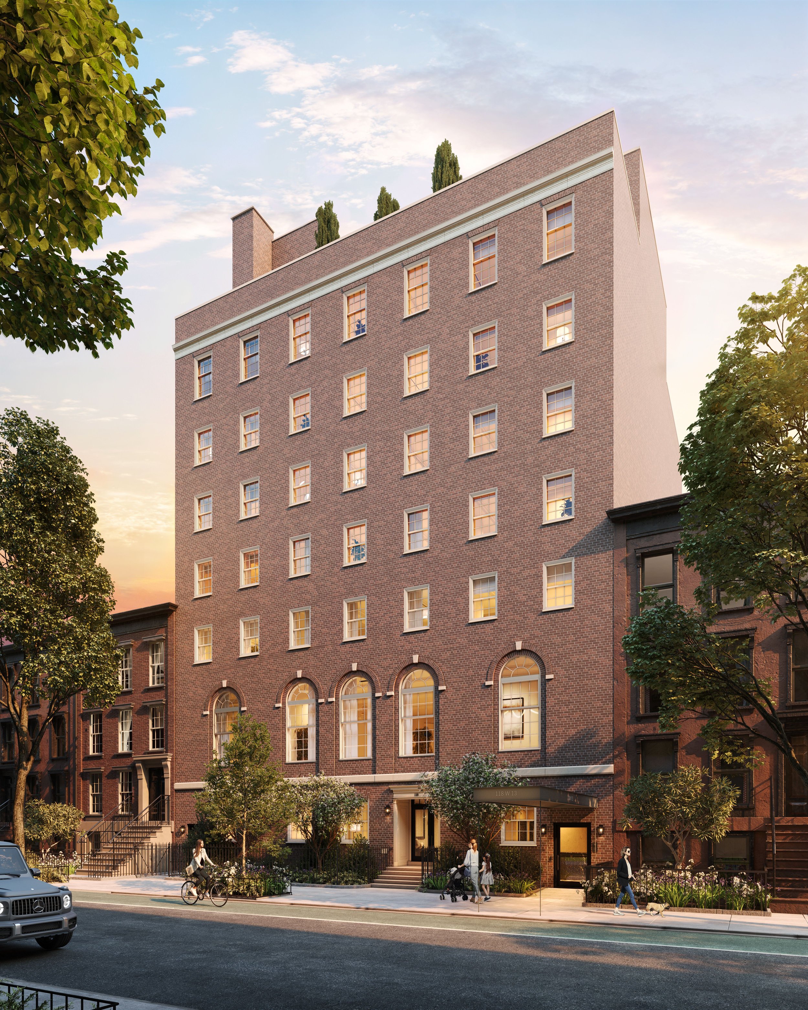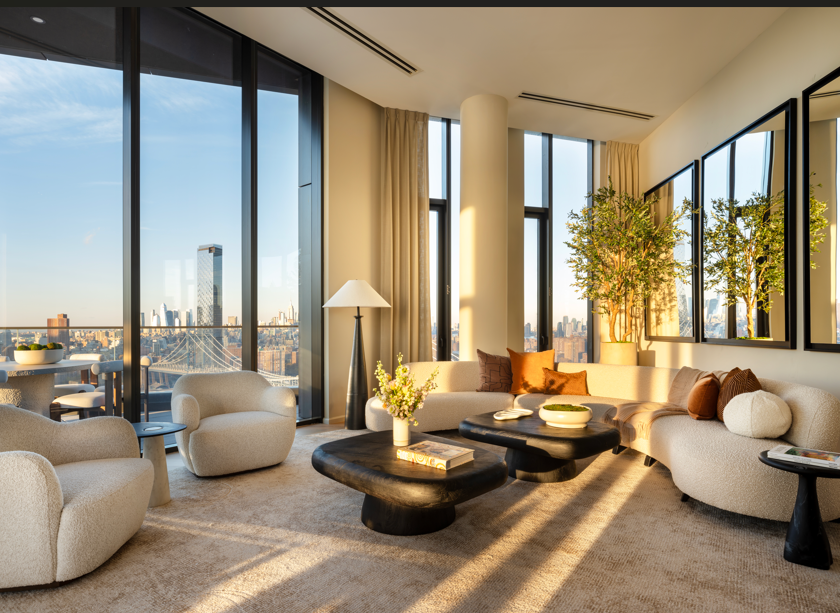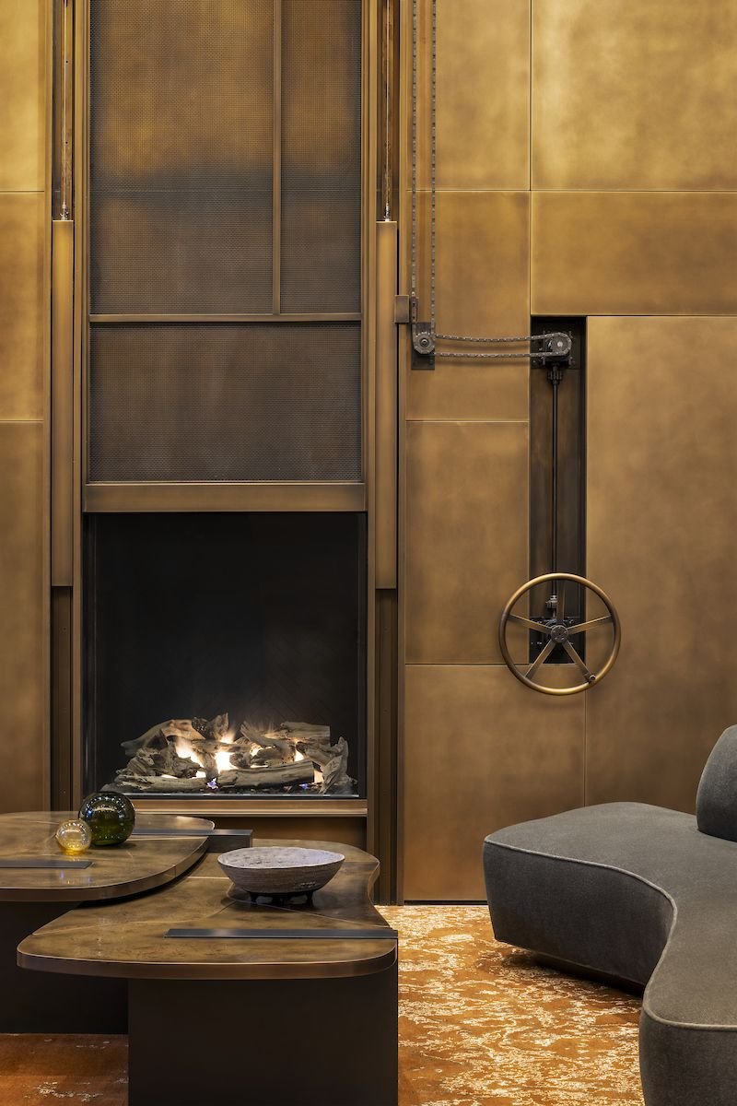Luxury Amenities Suited For The Top Floor
New York City real estate is known for its skyscrapers and luxury amenities. While many buildings have the gym or lounge area on bottom floors, these luxury buildings have put these amenities up top for tenants to see the whole city while getting their workout in.
Here now, nine of the most high end top floor amenities offered to residents
125 Greenwich Street
Developers Bizzi & Partners have taken this trend to the next level by swapping out penthouse floors for amenities. The 88-story tower is the only new condo development to provide amenities on the top three floors of a building, featuring a private club for residents on floors 86-88 called “The 88” which has the highest pool and screening room in the city. The 88 features 15,000 square feet of lifestyle amenities that cover everything needed for an at-home escape or a big soiree, including an expansive resident lounge, a screening room, and a private dining room for a seated party of 10, complete with a fireplace and a catering kitchen.
Wellness amenities take care of the mind, body, and soul. They include a 50' lap pool with poolside chaise lounges, men's and women's locker rooms, and a panoramic view of Manhattan’s cityscape; a tranquil spa with a sauna, steam room, massage therapy rooms, and a treatment room for by-appointment professional hairstyling, manicure, and pedicure services; a quiet relaxation lounge; and a fully equipped fitness center, weight room, and yoga studio with 24-hour access, top-of-the-line equipment, and a private training room.
Fifteen Hudson Yards
Developed by Related Companies and Oxford Properties Group. Designed by Diller Scofidio + Renfro in collaboration with Rockwell Group, Fifteen Hudson Yards is the first condo to open at Hudson Yards. The building features 40,000 square feet of amenities on three floors, including the city’s highest residential outdoor space at the top of the building, where you can soak in the views from 900 feet in the air.
The 50th floor has been devoted to a full range of fitness and wellness opportunities, including an aquatics center with a 75-foot long three-lane swimming pool, a 3,500 square foot fitness center designed by The Wright Fit, private studio for yoga, stretching and group fitness classes, private spa suites with treatment rooms, and a beauty bar for hair and makeup services. The 51st floor features two corner private dining suites including wine storage and tasting rooms, lounge with breathtaking Hudson River views, club room with billiards tables, card tables and large-screen TV, a screening room, business center, golf club lounge, and an atelier with communal working table and lounge seating. At the top of the building is a skytop entertaining suite with one-of-a-kind spaces for relaxing and dining.
Two Fifty West 81st
Designed by Robert AM Stern the residences at Two Fifty West 81st range from two to five bedroom units. The layouts and window placements for each residence are carefully considered, perfectly framing views of the Manhattan skyline.
The amenity collection engages the senses with a myriad of options for wellness and socializing. Amenities include a Multi-Purpose Sports Court with a basketball hoop, an imagination forest in the colorful Children’s Playroom, a windowed Fitness Performance Studio featuring Technogym and Peloton cardio and conditioning equipment, a Golf Simulator Room, a rooftop Sky Terrace with an outdoor grill and views of Midtown and the Hudson River, the Music Recording and Practice Studio including instruments, a mixing board, and recording booth, and the Library Lounge which allows for a sophisticated retreat appointed with a charming terrace and catering pantry.
Looking for a new place to live or just curious about what's on the market? Check out more in real estate.
50 West NYC
A 64-story tower designed by Internationally acclaimed architect Helmut Jahn features unparalleled views of the New York Harbor, the Hudson and East Rivers, the Statue of Liberty, and Ellis Island. The approximately 780’ skyscraper features floor-to-ceiling curved glass windows. Thomas Juul Hansen has designed and finished the expansive interior layouts, ranging from one to five bedrooms and featuring an array of duplex and double height spaces.
Four floors of the tower are devoted to state-of-the-art amenities: an immense Fitness Center, the beautifully-appointed Water Club, unique children’s amenities, and The Observatory at 50 West Street, a spectacular 64th floor outdoor entertaining space with seemingly infinite views of New York and beyond.
Have a listing you think should be featured contact us to tell us more!
