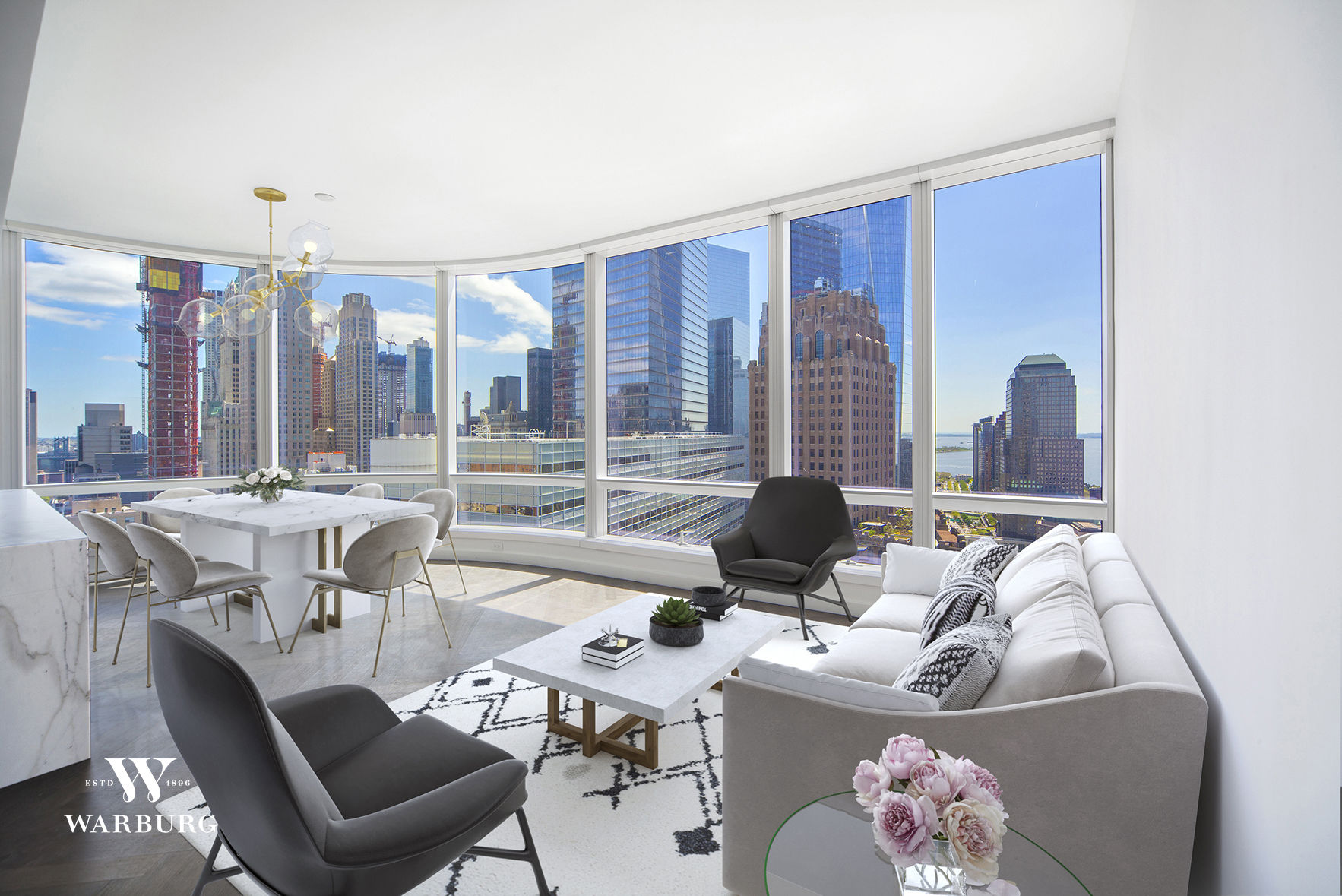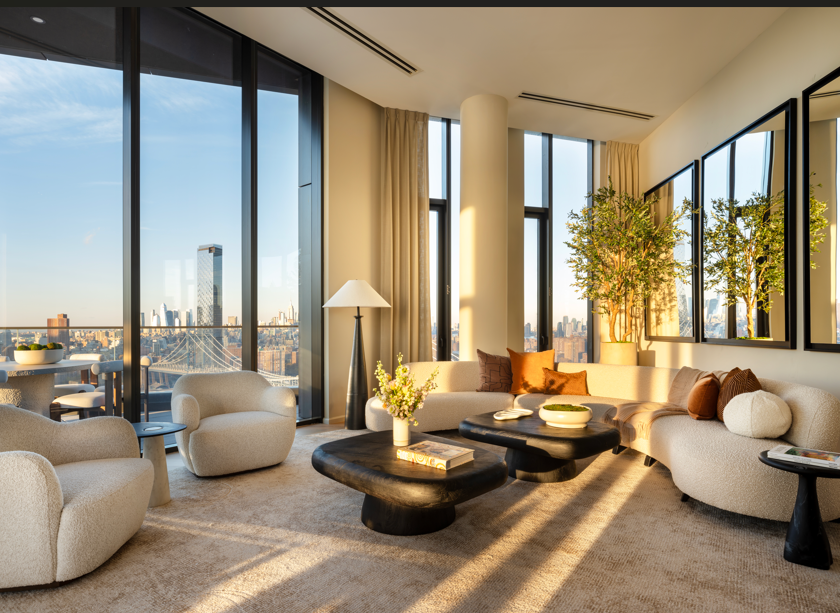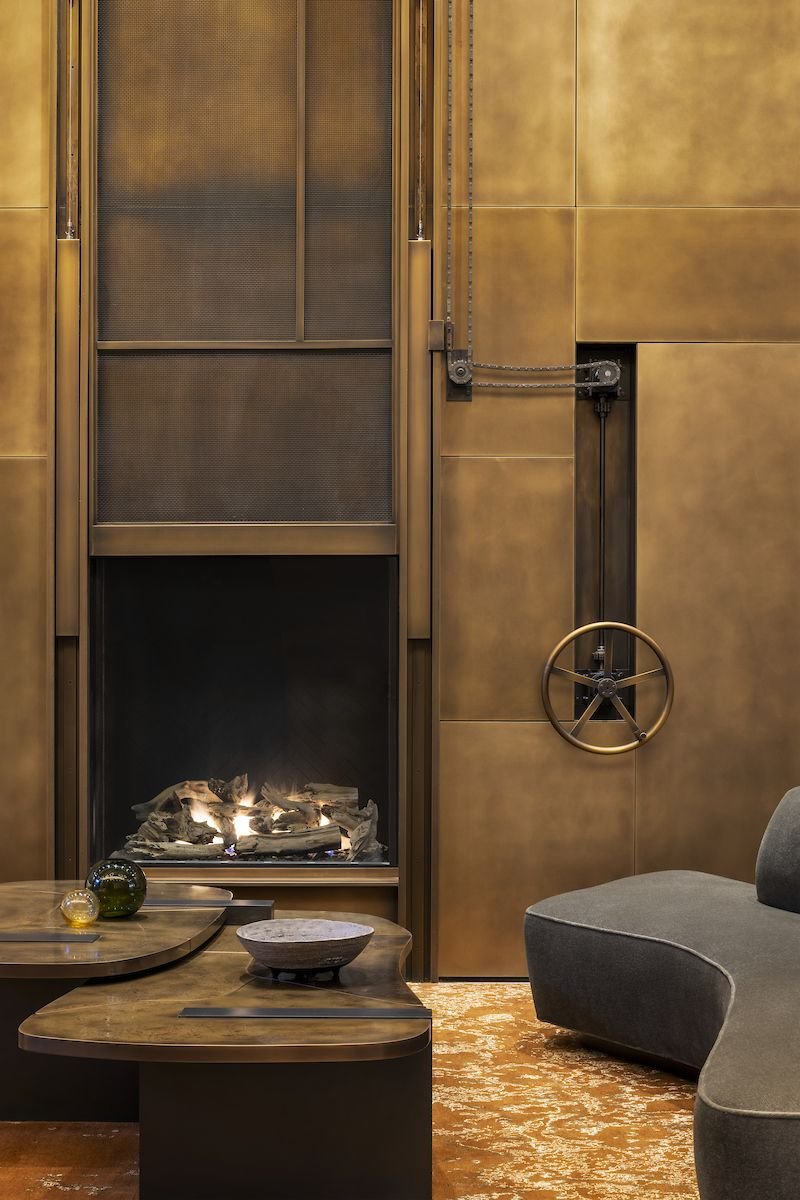4 Open Houses You Have To See This Weekend
Looking for a new place to live or just curious about what's on the market? Check out our top open houses this weekend.
Have a listing you think should be featured contact us to tell us more!
NoMad
WHERE: 425 Park Avenue South, 10D
SIZE: 1 Beds | 2 Baths
COST: $1,250,000
WHEN: June 9th, 2:00 PM - 3:30 PM
About: Spectacular south-facing one bedroom loft with enormous ceiling heights, home office, two full baths, central air-conditioning and open kitchen in mint condition! Greet guests in your graceful entry gallery and lead them into your sunflooded living room with enormous windows and grand proportions. Take in the unbelievable light pouring in and reflecting off the beautiful new floors.
The grand master suite easily accommodates a king-size bed, and an ensuite dressing room leads to a beautifully renovated bathroom. Finished in Carrara marble tile, modern brushed nickle fixtures, deep soaking tub, and custom vanity. The home office is the perfect nursery or guest room. Your culinary skills will be at home in the spectacular kitchen with caesarstone counters, custom cabinets and stainless steel appliances. 425 Park Avenue South is a well maintained pet friendly building with part-time doorman, on-site laundry, private roof deck and additional storage.
For more information click here
Midtown West
WHERE: 16 West 40th St.
SIZE: 2 Bed | 2.5 Bath
COST: $4,180,000
WHEN: June 9th, 2:00 PM - 4:00 PM
About: Located high above vibrant Bryant Park in the heart of New York City, this corner two bedroom residence, designed by David Chipperfield Architects, wraps the northwest corner with fourteen floor-to-ceiling windows. At 1,391 sq. ft. (129.2 sq. m.), this home offers an expansive split bedroom floor plan with an abundance of natural light and incomparable views over Bryant Park through custom sliding Vitrocsa glass doors with Juliet balconies. The custom marble terrazzo facade transitions seamlessly to the interiors, creating crisp architectural frames to the windows and a border for the heated oak herringbone floors. The bespoke millwork found throughout cleverly conceals storage, appliances, and mechanical systems, allowing continuous, full 9 foot 6 inch ceiling heights to carry throughout the residence.
The open kitchen includes a Gaggenau cooktop with fully-vented hood, oven, speed oven, dishwasher, and a Bosch refrigerator/freezer. The kitchen also includes a marble topped center island with wine refrigerator and overhang for seating. The master bedroom with direct park views includes an en-suite bath featuring full-height Statuarietto marble walls, double vanity with marble top, and custom Bendheim glass-enclosed wet room with rain shower. The secondary bath and powder room are also appointed with Statuarietto marble slab walls and vanity.
For more information click here
Tribeca
WHERE: 111 Murray Street, Apt 33B
SIZE: 2 Beds | 2.5 Baths
COST: $4,600,000
WHEN: June 8th, 12:00 PM - 2:00 PM
About: This magnificent 1,654-square-foot home in the sky is a stunning light-filled sanctuary, offering breathtaking views stretching from the East River to the Hudson, as well as dramatic and iconic panoramic skyline views to the south through curved floor-to-ceiling windows.
Enter the impressive and sweeping gallery, perfect for displaying artwork, which opens onto an expansive loft-like great room and dining space with soaring 11-foot ceilings and stunning white oak herringbone floors. The state-of-the-art open kitchen is a chef’s dream, masterfully designed and meticulously appointed with Molteni crafted custom cabinetry in ceruse white oak and premium appliances by Sub-Zero, Wolf, and Miele. The stunning waterfall island of Calacatta Borghini marble flows seamlessly into the entertaining space.
A private hallway leads to the luxurious master bedroom suite boasting an enviable walk-in closet and spectacular city and water views. The spa-like master bathroom is truly a work of art, outfitted with Dornbracht fixtures, slab travertine accent walls, radiant heated floors, and a BluStone soaking tub as its centerpiece. Offering equal tranquility and scale and sumptuous views, the secondary sun-drenched bedroom features its own custom ensuite bath and ample closet space. A beautiful powder room ideally situated off the entry, utility closet with washer and vented dryer, and 3-zone central air further distinguish this truly outstanding residence.
For more information click here
Sag Harbor
WHERE: 5 Paumonok
SIZE: 7 Beds | 7 Baths | 5 Half Baths
COST: $7,900,000
WHEN: June 8th, 12:30 PM - 2:30 PM
About: What is perhaps the most memorable and unique home in all of the Hamptons, 5 Paumonok Lane in Bridgehampton is an unforgettable homage to Chinese architecture. Priced at $8 million and represented by Paul Brennan of Douglas Elliman, the home and entire grounds have been inspired by a love of Asian design.
Sited on 5 acres, the compound features a lush landscape designed by artist Jian Guo Xu featuring thousands of varieties of trees, shrubs and plants—including bamboo, weeping and cherry blossom cultivars; a replica of a 15th-century temple, complete with 40-foot mural painted by a Tibetan artist and 500-year-old entrance doors from the Ming Dynasty, as well as the requisite Buddha; a meandering koi pond with footbridge; tiled paths; two pools; a gazebo; dozens of sculpture- and Zen gardens; and a 10,000-square-foot main house chock-full of art and collectibles. Additionally, the seven-bedroom home has a master suite with his-and-her bathrooms, entertainment areas and a wine cellar.
The open house on Saturday, June 8 from 12:30 to 2:30 p.m. It will be held in conjunction with the Asian Arts Festival, which will be held on Saturday at Southampton Cultural Center.













